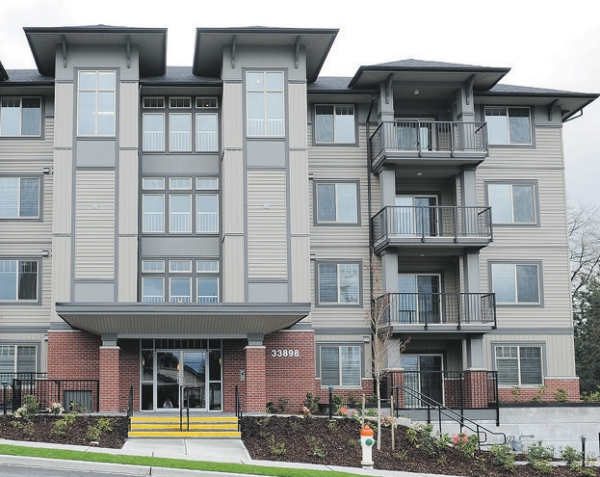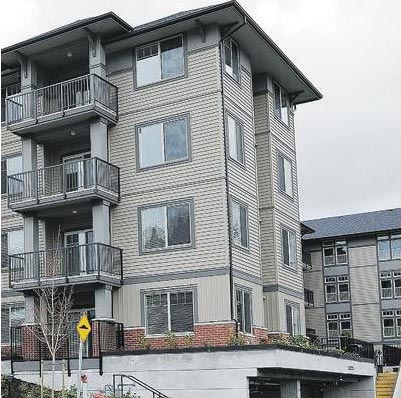Abbotsford apartments an opportunity for the stylish, adventuresome;
Claudia Kwan
Sun

The four-storey, 56-residence Gallantree building is one more entry in that ledger in which the urbanization of the Fraser Valley community of Abbotsford is counted. Photograph by: Les Bazso, PNG, Special To The Sun

The four-storey, 56-residence Gallantree building is one more entry in that ledger in which the urbanization of the Fraser Valley community of Abbotsford is counted. Photograph by: Les Bazso, PNG, Special To The Sun
Gallantree
Project location: 33898 Pine Street, Abbotsford
Project size: Four-storey building with 56 units
Residence size: 1 bed, 735 sq. ft.; 2 bed 895-990 sq. ft.
Prices: 1 bed from $159,900; 2 bed from $209,900
Sales centre: 33898 Pine Street, Abbotsford
Hours: Noon to 5 p.m. daily, except Friday
Telephone: 604-556-8989; 1-800-479-1045
Web: www.gallantree.ca
Developer: Redekop Kroeker
Occupancy: Immediate
For many purchasers, real estate is about that old saw of “Location, location, location.” So real estate marketer Magnum Projects is being open and honest about the Gallantree project in Abbotsford, and where it is.
“The neighbourhood is going through some transformation,” says Magnum director of sales Robert Marchand. “It’s an older area and went through a stage where people were leaving things out in the yard; there were some rundown homes and rentals — and some grow-ops.”
Some of the prospective buyers now taking a closer look even say things like, “Oh yeah, I know this neighbourhood,” and referencing past notoriety.
But Marchand insists that snapshot of the neighbourhood is outdated by three to five years. The sales team at Gallantree makes it standard practice to show potential customers the current view from the top floor of the four-storey wood framed building.
It shows tidily painted houses and neatly kept lawns, some with swing sets in the back for the young families in the area. From another vantage point, you can see the large elementary school field immediately next door to the project, which essentially does away with the need for individual yards. There are still nicely sized balconies for each individual condo.
Fears assuaged, the pitch can now focus specifically on the 56 suites at Gallantree.
Developer Redekop Kroeker began the construction process in fall 2008, at the height of the recession. Various options were considered as the market plummeted, but they decided to carry the construction costs and proceed, without any presales.
story continues on f18
“Now we can point people toward the high quality of the finishing details and construction,” says Marchand. “They aren’t buying pre-sale, we’re showing them fact.”
Particular care is being taken to illustrate how the well-planned suites feel spacious both horizontally and vertically, with nine-foot ceilings. Central hallways and the lobby areas on each floor are enormous. The kitchen layout has been specifically designed so that you can use more than one appliance at a time without having to squeeze by another person.
Those browsing will notice there are no appliances in the laundry rooms/ pantry areas just off the kitchens. That’s because clients can choose their own washers and dryers, and in return, be given a credit.
“There are so many models of washers and dryers these days, and it seems like such a personal choice,” explains Marchand. “We figured this way it’s easier for people to get exactly what they want.”
That was part of the thinking, too, with the interior design, says Mae Suffron. She is the principal of Creative Design.
“We went with two colour schemes for the cabinets [white birch and maple walnut], in the hope of being accessible to everyone. For instance, with the darker cabinetry, it’s a solid wood Shaker door. It’s still a Shaker door — which is traditional– but the colour is contemporary, so it appeals to a wide mix of people.”
Suffron says there’s no reason to believe there’s a lack of style in the suburbs.
“People tend to think that it’s not the same look as downtown Vancouver, which tends to be more contemporary,” she says. “With the cost of buying a first home or downsizing, with all of the TV shows and magazines out there, people are quite sophisticated these days with their tastes. If we find a nice material, we use it, we’re not just thinking about whether it’s downtown or not.”
The goal was to lead people down the path to affordable style with the show suite as well.
Suffron had a large sheet of mirrored glass cut to order at Home Depot, as well as white-painted wooden moulding. She tucked the mirror into a recessed niche in the dining room, where it’s a focal point that expands the room. Total cost? Approximately $350.
She says the point is to demonstrate what people can do on their own, often quite simply and inexpensively. She also suggests adding in some wallpaper or revamping the closet in the second bedroom into a built-in desk, to transform the room into a home office.
“Have the stuff cut to size by a hardware store, or pick up some ready-made shelves at Pottery Barn or Ikea. You don’t need a designer or a lot of tradespeople,” Suffron says matter-offactly. “A lot of people buying the first time out of the gate don’t have a lot of money.”
Affordability has already been built into the pricing, says Magnum’s Marchand. On average, suites at Gallantree are selling for around $238 per square foot; at the height of the market two years ago, Abbotsford properties were going for approximately $300 a square foot.
For that, he says, you get a location that is less than a kilometre away from a section of historical downtown Abbotsford that is experiencing a transformation, with new merchants and new facades.
Expand that radius a little more, and you get larger retailers, the Abbotsford airport, a short drive to the University of the Fraser Valley and quick connection to the Clearbrook highway interchange, which is expected to be finished next spring.
Despite the proximity, there’s very little observable noise at Gallantree. Thick carpeting in most areas muffles footsteps, and the project is sandwiched between two schools, which provide a buffer zone from traffic. The feeder road also narrows to a single lane each way a couple of blocks before Pine Street.
Marchand believes Abbotsford represents the best of a city lifestyle while continuing to provide ready access to the country. He believes it’s time for others to take a fresh approach to how they think of living there.
© Copyright (c) The Vancouver Sun

