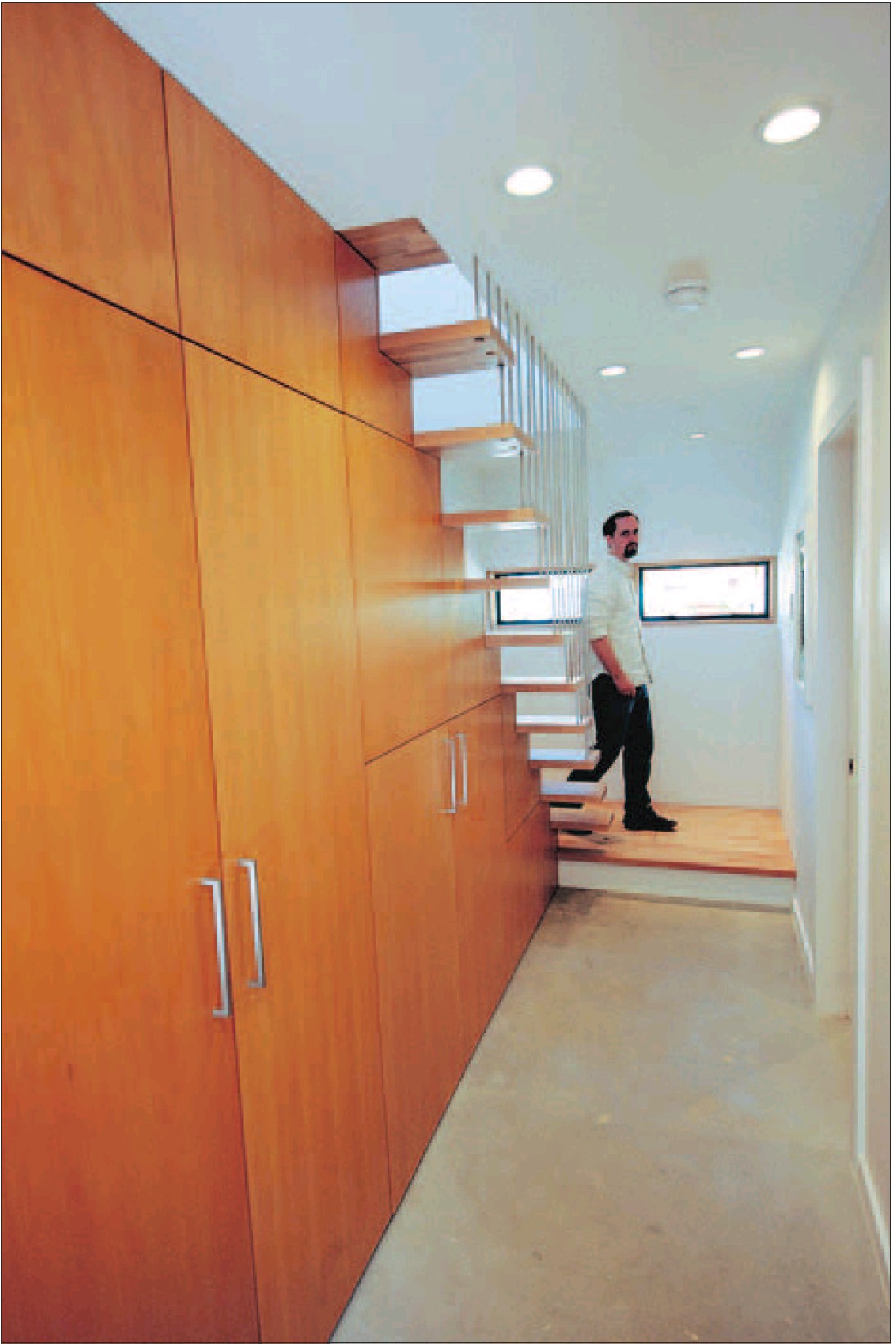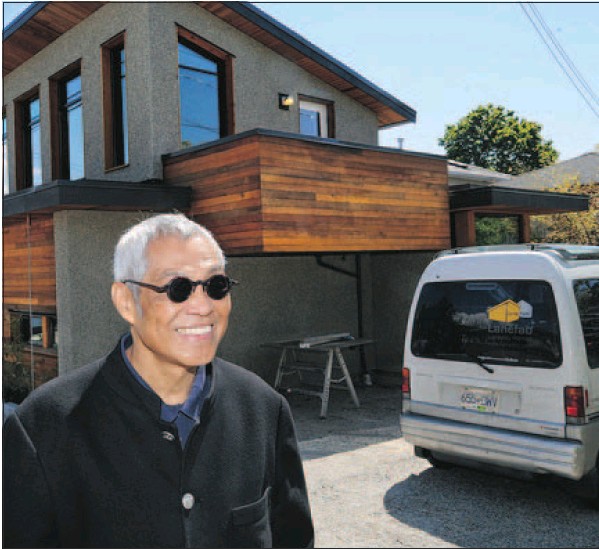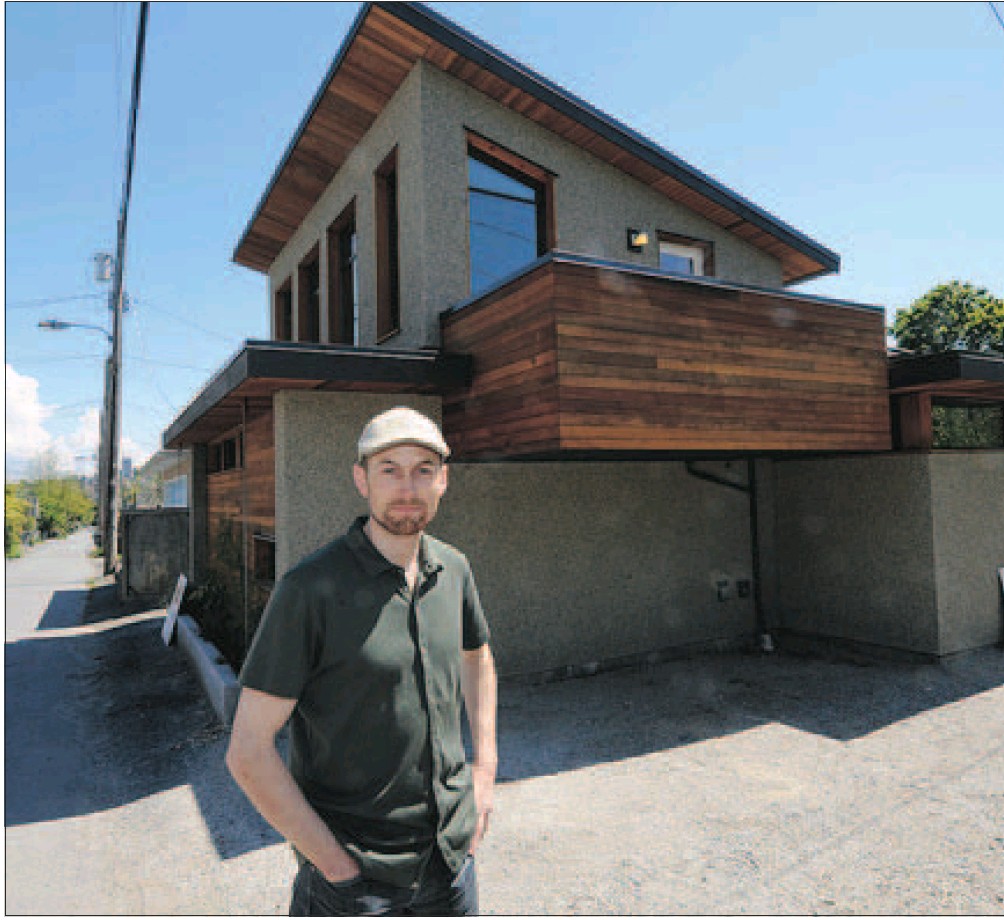McGill Street addition a demonstration of how to accommodate population growth and preserve neighbourhood character
Bob Ransford
Sun

After the lineup, visitors to the home toured an interior that suggests modest – as in modest addition to a property – does not necessarily mean small, as in cramped.

Photographer Glenn Baglo visited the home on the Friday before the open house and returned to the newsroom with portraits of property owner Manuela Mendoza

Aand his contractor, Bryn Davidson of Lanefab Design, left below, outside Vancouver’s first laneway residence
It was four years ago when I first wrote in this space about the kind of housing needed in Vancouver to tackle the afford-ability challenge.
I highlighted some conclusions from a study that Canada Mortgage and Housing Corporation commissioned to look at the potential to create a new form of housing that would achieve land-use efficiency by building small infill homes in the rear of lots in existing neighbourhoods of detached homes.
The study estimated that about 50,000 of these new homes could be built in the city without re-designing, re-engineering or dramatically altering the character of existing neighbourhoods.
Last Sunday afternoon, people lined up for hours on the sidewalk along an entire block in an eastside Vancouver neighbourhood. They were there to get a glimpse of what the neighbourhoods of Vancouver’s future might look like.
On display and open for public tours was the first laneway house built under a new city policy adopted last year — the first of its kind in North America -that allows backyard cottages on about 94 per cent, or roughly 60,000, of the city’s single-family lots.
The 710-square-foot, two-bedroom modern style two-storey mini-home is located facing the lane at the back of an existing single family house at the corner of McGill and Slocan streets. You can look at photos and plans of the house at www.lanefab.com
While waiting in line, I overheard the conversations of the curious who were exiting the home after their short tour or patiently waiting a half-hour or more to walk through the small cottage-like home. I didn’t hear a word of griping or the same fearful utterances that I heard a few years ago during the EcoDensity debate when the subject of laneway housing was first talked about.
In fact, most people were proclaiming their pleasant surprise at how the home felt bigger than it actually was and how unobtrusive it looked situated at the back of a standard 33-foot lot. Many were slowly pacing out the footprint of the house, inspecting the narrow separation between the house and the neighbouring lot and clearly figuring out how such a home would fit on their own lot.
This reaction was a far cry from the fearmongering that dogged the laneway housing debate when it arose the during the furore over EcoDensity.
The Dunbar Residents’ Association invited me last year to debate the laneway housing issue with lawyer and former city councillor Jonathan Baker and Dunbar planning activist Jane Ingman-Baker. The room was packed with westside residents who were at best skeptical of the laneway housing idea that I was there to defend.
I stood my ground in the face of a polite crowd that cheered on the two Bakers who proclaimed the arrival of Armageddon with the approval of laneway housing.
Only one resident in the audience was brave enough to stand up and explain that this form of housing would likely provide him with the option of remaining in the neighbourhood now that his singe family home was too large to maintain.
One woman told me that she would passionately fight any attempt to build a laneway house on her block — a block where the lot configuration and placement of existing houses would likely only allow one lot to accommodate a laneway house. She was extremely concerned about the potential of adding one more car to the seven or eight that travel her lane daily.
The questions and fears about laneway houses are going to be answered and proved unfounded soon, as more of the small houses will be built and are there for people to see their real impact.
The city has issued more than 30 laneway housing permits. Many of these houses are currently under construction. Another 34 laneway housing applications are currently in the process at City Hall.
Of the permits issued, 15 are for laneway houses being added to sites with an existing main house. Another 18 approved permits are for houses being developed alongside new main houses — representing about five per cent of all permits for new main houses being built in Vancouver.
The majority of the approved laneway houses are on 33-foot to 40-foot wide lots. That means most of the homes are very modest in size, with around 550 square feet of living space and most have only one bedroom.
All the homes will be occupied by family members of the owner of the lot or rented. The policy does not allow a strata sub-division to permit selling the laneway houses separately.
This is the future of Vancouver.
This type of housing is one that will preserve neighbourhood character and increase housing choice, accommodating population growth.
Bob Ransford is a public affairs consultant with COUNTERPOINT Communications Inc. He is a former real estate developer who specializes in urban land use issues. E-mail: [email protected]
© Copyright (c) The Vancouver Sun

