Homes in first phase sold out in just three months
Province
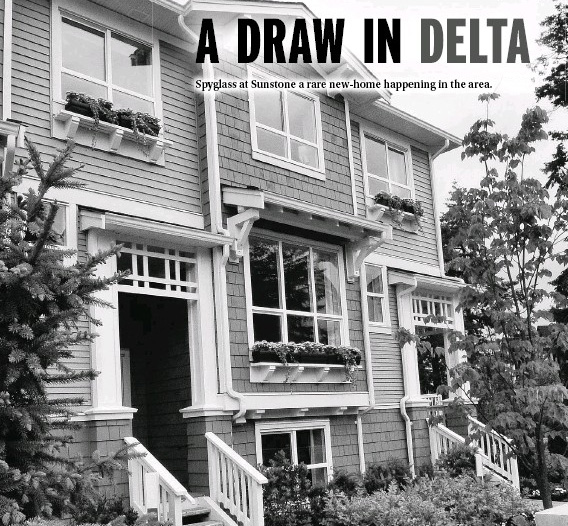
Polygon Homes’ recently launched second phase of the Spyglass at Sunstone community in North Delta is comprised of 38 town houses. IAN LINDSAY / PNG
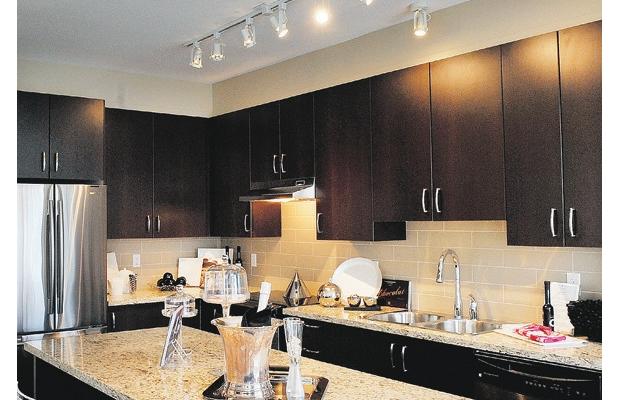
Kitchens in the new Spyglass project will be fitted with polished granite counters and imported ceramic tile backsplash. — Photograph by: Ian Lindsay, PNG, The Province
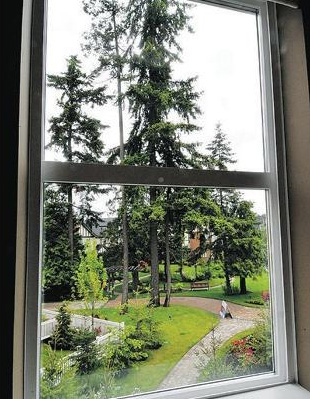
The view from the stairway window (above) in one of Spyglass show homes. In succession below, the lower-level lounge will allow residents some quiet time for relaxation; the main living space, one level above the foyer, includes a dining/living room area that leads to a kitchen; large windows in the living and dining area enhance the sense of spaciousness. Photograph by: Ian Lindsay, PNG, The Province
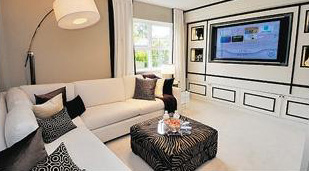
Photograph by: Ian Lindsay, PNG, The Province
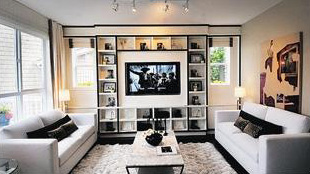
Photograph by: Ian Lindsay, PNG, The Province
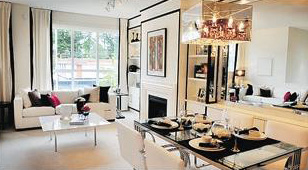
Photograph by: Ian Lindsay, PNG, The Province
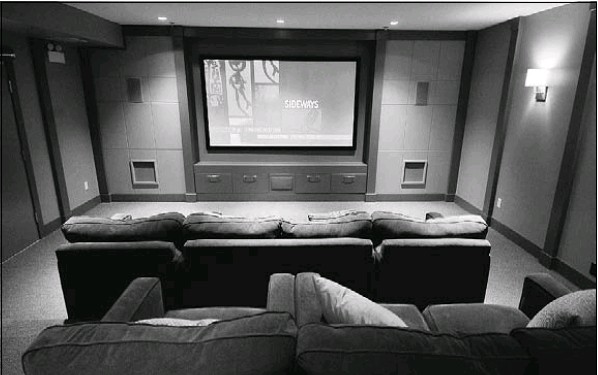
the theartr room — IAN LINDSAY / PNG
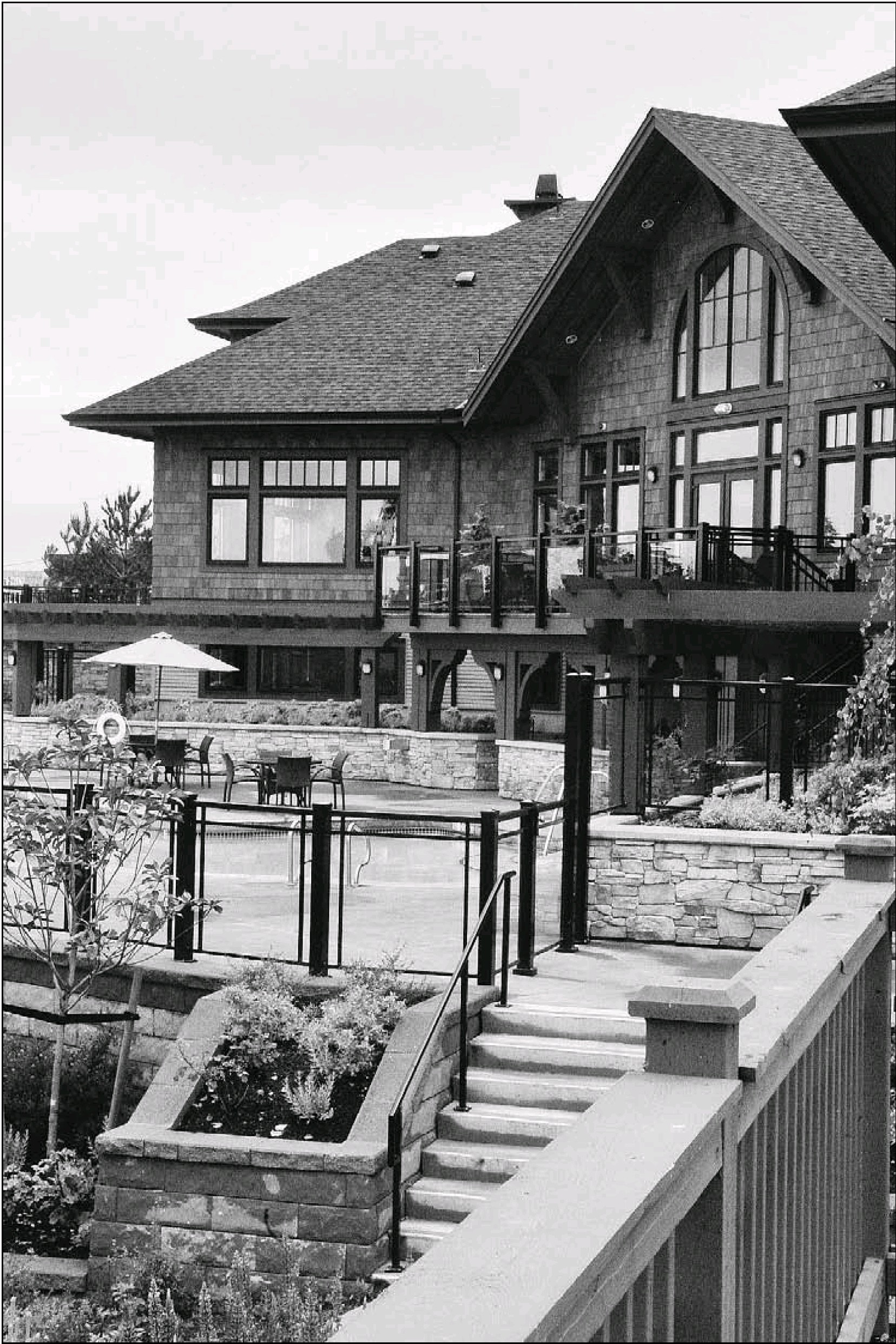
The Sunstone Club at Spyglass is a 12,000 square foot amenity centre that includes two guest suites, an outdoor pool, fitness room and a kitchen and party rooms.
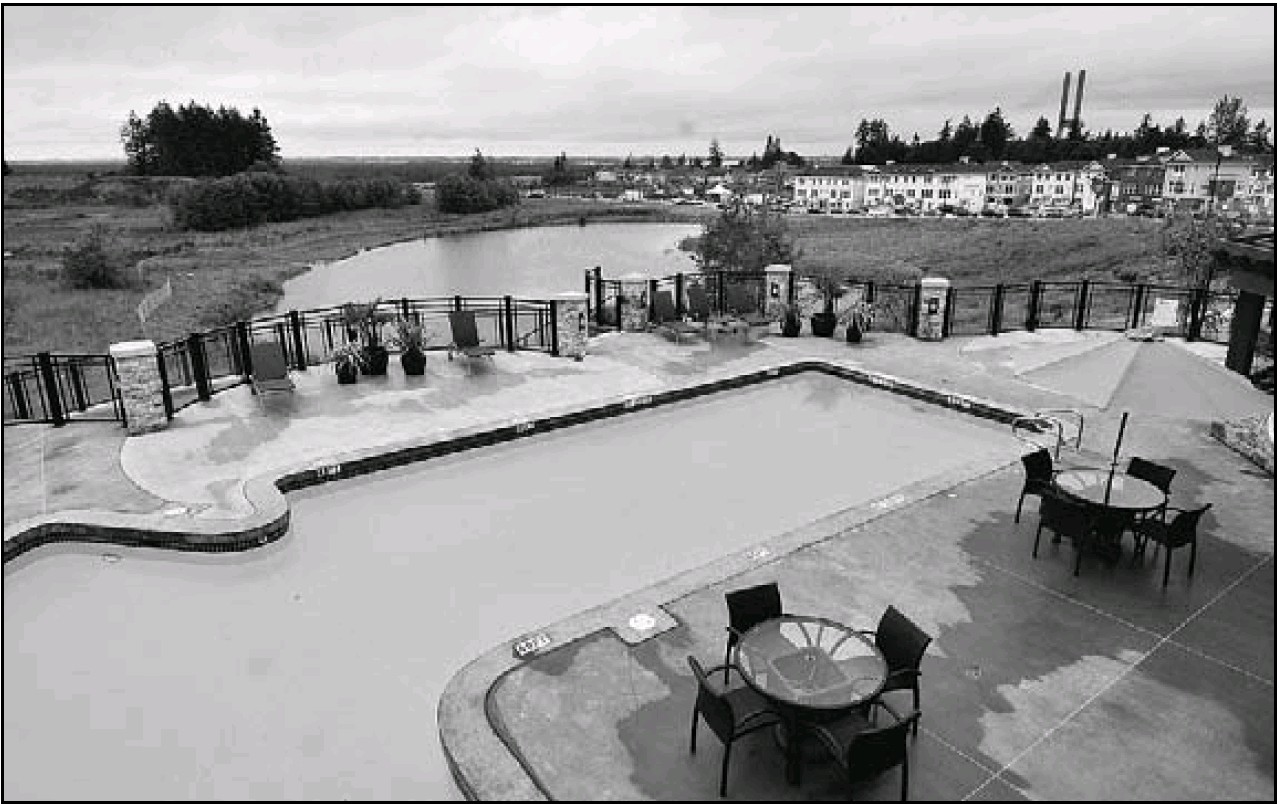
the pool and deck area — IAN LINDSAY / PNG
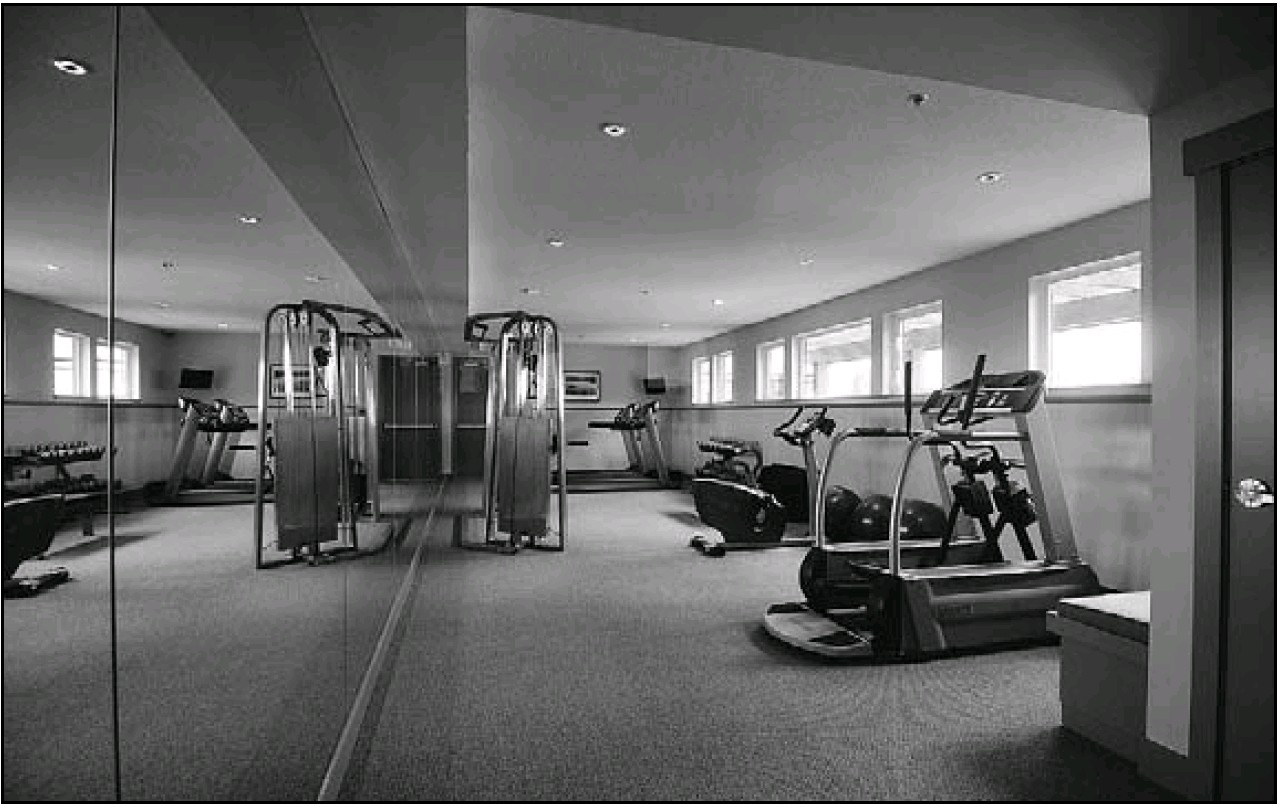
the fitness room — IAN LINDSAY / PNG
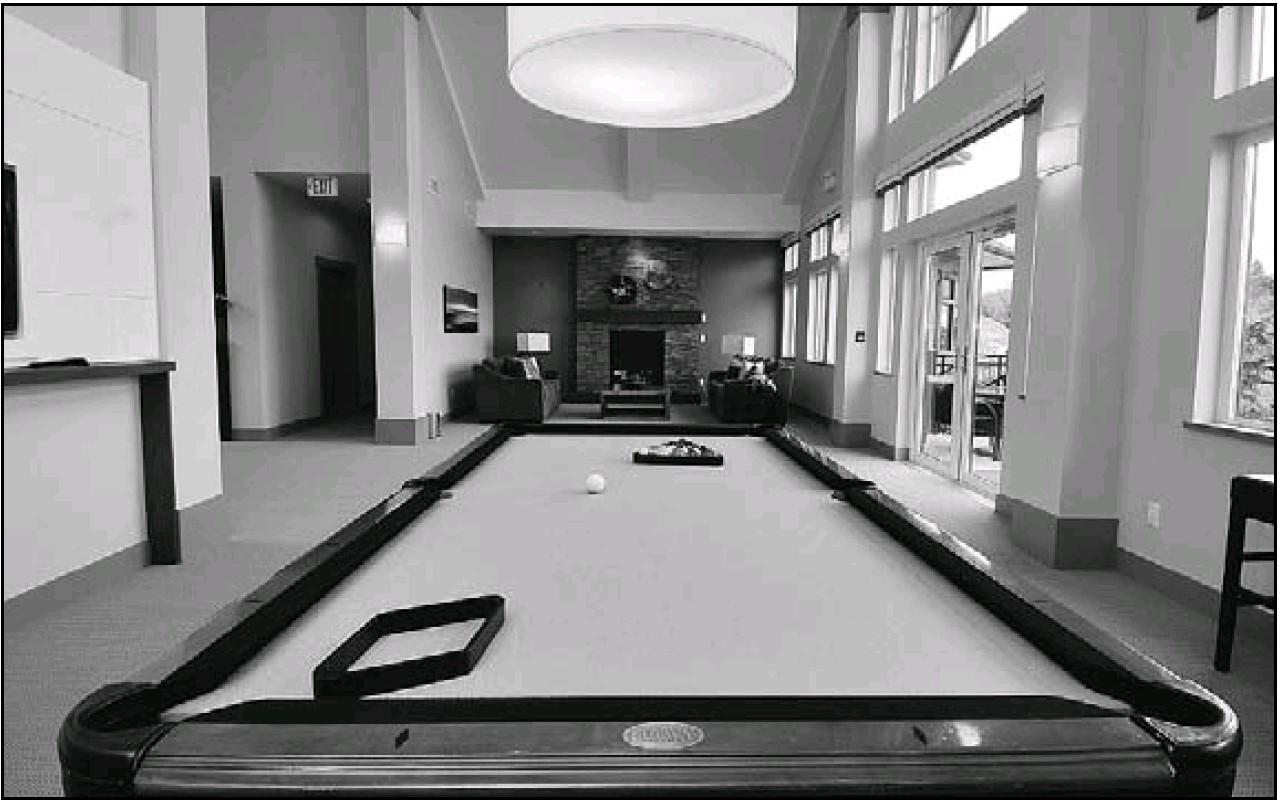
the games area. — IAN LINDSAY / PNG
THE FACTS
Spyglass at Sunstone
WHAT: 38 three-and four-bedroom townhouses in second phase
WHERE: North Delta
DEVELOPER: Polygon Homes
SIZE: 1,350-2,050 sq. ft. PRICE: From $499,900
OPEN: Sales centre: 8355 Delsom Way, North Delta
HOURS: noon -6 p.m., Sat –Thur
The Sunstone community in North Delta has been a big draw in the area. And that, says Polygon’s Ralph Archibald, may have something to do with the fact that new homes in North Delta are so rare.
“There hasn’t been anything new built in North Delta for over 25 years, of any scope,” says Archibald, Polygon’s vice-president of sales and marketing. “There wasn’t the land to do it, and this is a unique piece of property.”
Sunstone, situated just off Nordel Way, has attracted attention in North Delta since the opening of the Radiance project, which brought a queue of wannabe homeowners who camped out overnight. It sold out quickly.
The 50 town houses in the first phase of a project known as Spyglass sold out in three months; the recently launched second phase includes 38 homes.
Once it’s complete, the entire master-planned community, including every project connected to Polygon.
Radiance, the sold-out Cardinal Point, and Spyglass — will include 800 homes linked by a network of trails and parks.
A typical Spyglass townhouse layout — they have either three or four bedrooms — rises a level up from the foyer, with a large dining/living room space that leads to a kitchen and dining area overlooking yet another lounge or living space, and bordered by a powder room and walk-in pantry. The third floor contains a master with a walk-in closet, and ensuite bathroom with double sinks and separate tub and shower. Two more bedrooms and a full bathroom and laundry room fill out the top floor.
Design-wise, the Spyglass project plays on an East Coast-theme with shingles and gabled roofs, covered porches and Juliet balconies.
That look is reflected across the street from the new builds, where the ground has been broken in preparation for a shopping area designed in a similar architectural style.
Across the street from the future shopping village stands the 12,000-square-foot Craftsman-style Sunstone Club, which houses two guest suites, games and party rooms . . . and more.
© Copyright (c) The Province

