Nestled against the mountains, the homes come in three styles
Province
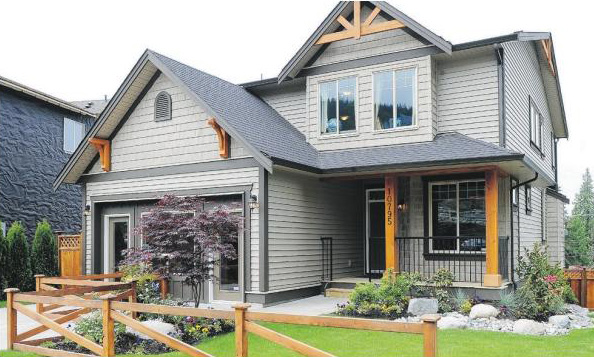
The show home at Highland Vistas, a new-home development by Epic Homes. The second phase is comprised of 45 single-family residences. Photograph by: Wayne Leidenfrost, PNG, The Province
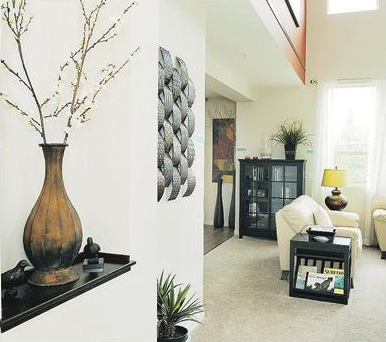
This is the bottom of the stairs, with small enclave, looking towards the living room. Photograph by: Wayne Leidenfrost, PNG, The Province
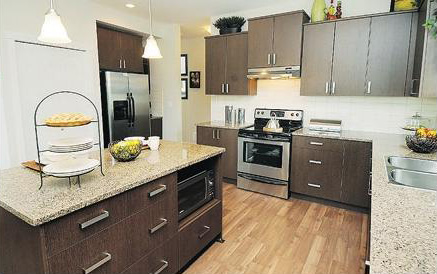
The show home at Highland Vistas demonstrates the possibilities, inside and out. Kitchens will have granite counters and stainless steel appliances. Outside, every home will have a private garden. The detached residences will be spacious, ranging to more than 3,200 square feet. Photograph by: Wayne Leidenfrost, PNG, The Province
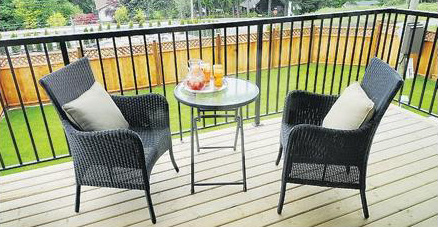
Photograph by: Wayne Leidenfrost, PNG, The Province
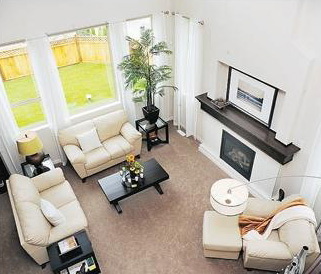
Photograph by: Wayne Leidenfrost, PNG, The Province
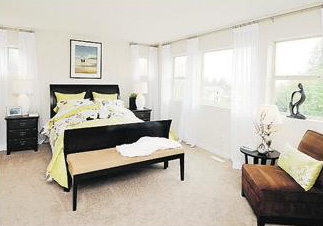
Photograph by: Wayne Leidenfrost, PNG, The Province
THE FACTS
HIGHLAND VISTAS, PHASE 2
WHAT: 45 single-family homes WHERE: 10795 Beecham Place, Maple Ridge
DEVELOPER: Epic Homes SIZE: 2,808-3,244 sq. ft.; 3 bedrooms; 3 bedrooms + flex space; 4 bedrooms; full unfinished basements PRICE: From $459,980
OPEN: Sales centre: 10795 Beecham Place
HOURS: Noon -6 p.m., daily
At Highland Vistas, a new neighbourhood of single-family homes in Maple Ridge, the details range from the decorative to the practical.
Among the decorative: a niche in the great room for showcasing a piece of art. Among the practical: a large kitchen pantry and a good-sized mud room/laundry room between the kitchen and the entrance to the garage.
“We try to keep it simple,” says Ryan Connolly, general manager of developer Epic Homes. “Show home finishes are all standard.”
Highland Vistas homes — there are 45 in the second phase of the project — are available in three designs. The Alouette design offers 3,000 square feet of living space with three bedrooms, plus an upstairs space that can be used as a playroom, media room or enclosed to make a fourth bedroom. The Thornvale is comprised of 3,200 square feet, with three bedrooms plus flex space, while The Dunlop has 2,700 square feet with three bedrooms. All three are detached two-storey single-family homes with a two-car garage and a full basement with access to the outside.
Every kitchen has granite counters, walnut-stained wood cabinets and stainless steel appliances. The only major option is a fully finished basement; standard basements have drywall, insulation, electrical wiring and roughed-in plumbing.
Outside, every home has a private garden, which comes fully landscaped with turf and shrubs in front, and graded with topsoil and grass seed in back, although fencing is up to the owners.
Adjacent to Highland Vistas is protected green space with a creek, while a horse and hiking trail has been completed and is already in use by area residents. Alouette Lake and Golden Ears Provincial Park are nearby.
Nestled against the mountains, the surroundings have attracted a number of North Vancouver residents, says Connolly. Most buyers, however, are from Maple Ridge, although that is changing to the Tri Cities and, since the opening of the Golden Ears Bridge, to Surrey and Langley.
Though Connolly is seeing some empty nesters, most buyers are young families upgrading to a bigger home. Neighbourhood schools include Albion elementary school, Samuel Robertson Technical secondary school, and Meadowridge private school.
Downtown Maple Ridge, a 10-minute drive away, has a thriving cultural scene with numerous local festivals and an arts centre, The Act, which offers arts programs and live theatre and has an art gallery.
Facilities at the town’s leisure centre include a weight training room, racquetball and squash courts, and numerous swimming pools. Most of the shopping facilities are also in downtown Maple Ridge, from standard chain stores to boutique shopping along the pretty, treed main street.
© Copyright (c) The Province

