Steveston turns visitors into residents
Michelle Hopkins
Sun
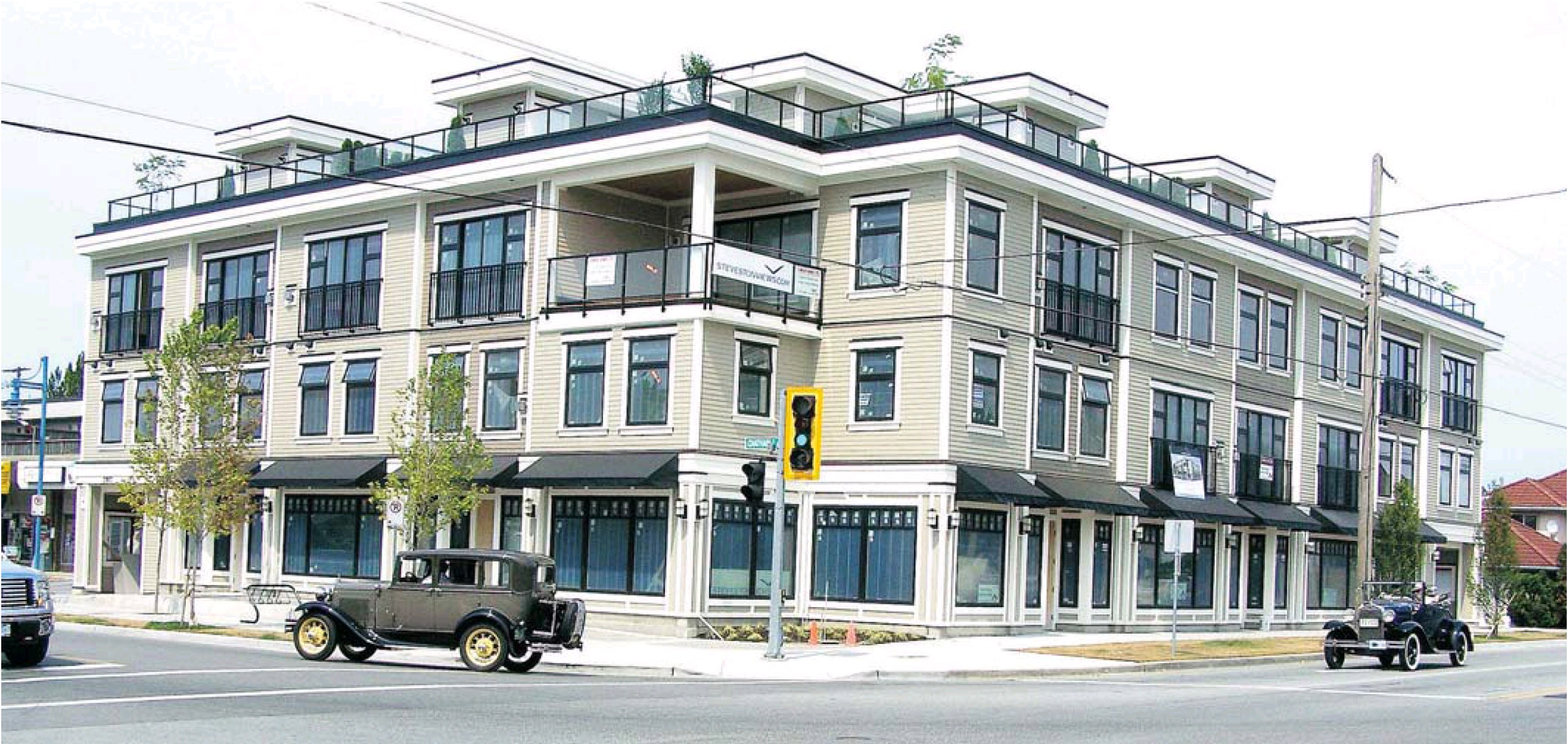
The Steveston Views’ exterior has been designed as references to its rich and colourful past.
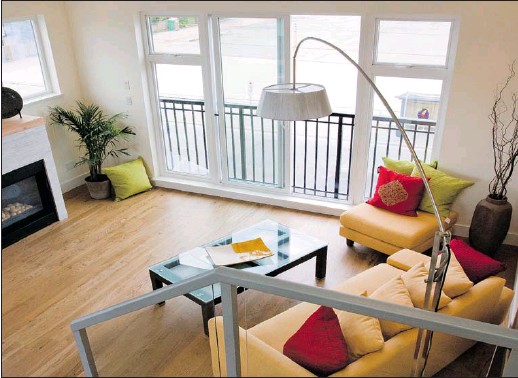
In View from the stairs of the living room and its white-oak flooring and gas fireplace.
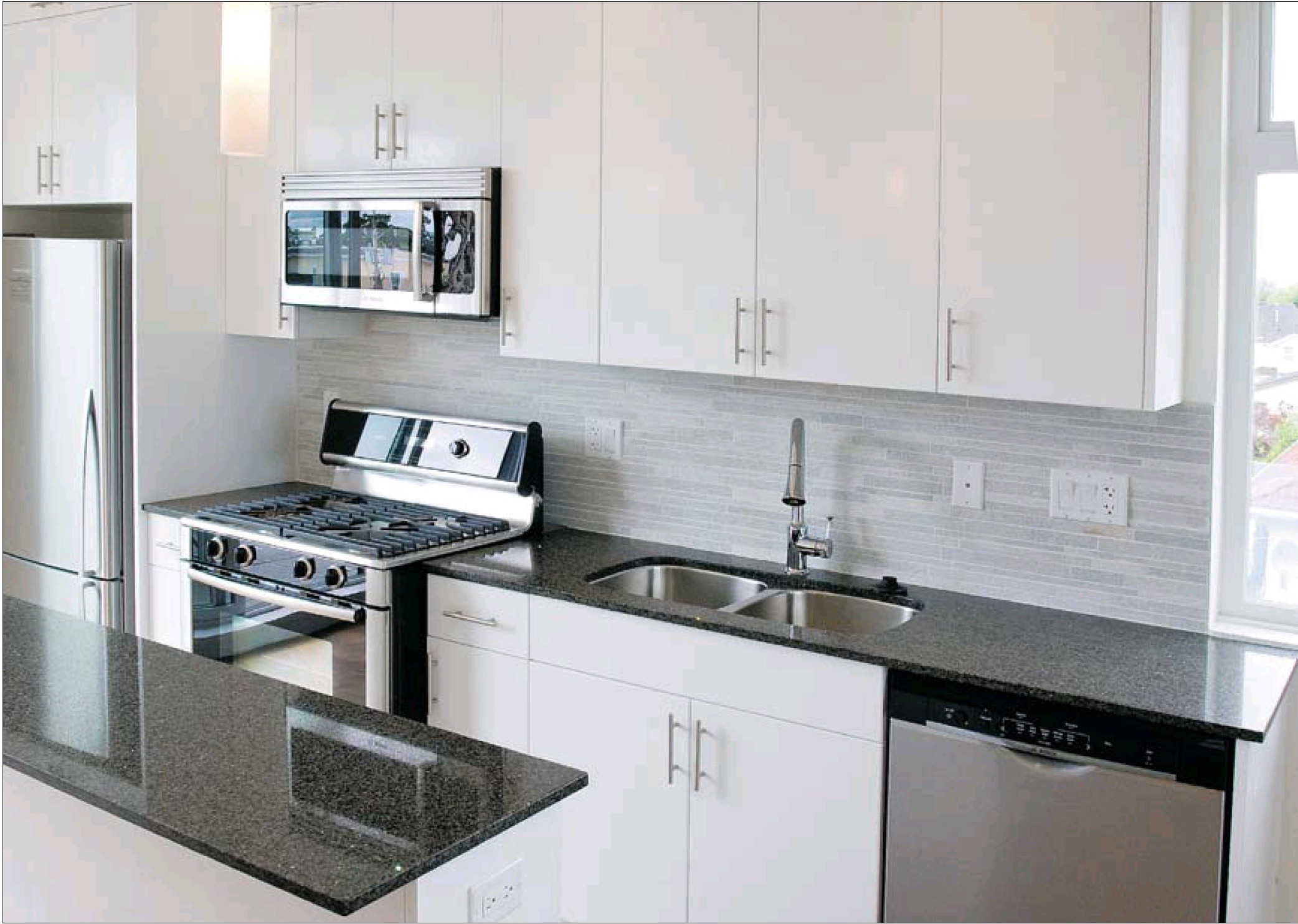
The Steveston Views kitchens, quartz tops the counters; the cabinet and drawer fronts are faced with a high gloss finish; drawers are soft close; and the appliances are either Bosch or Fisher Paykal.
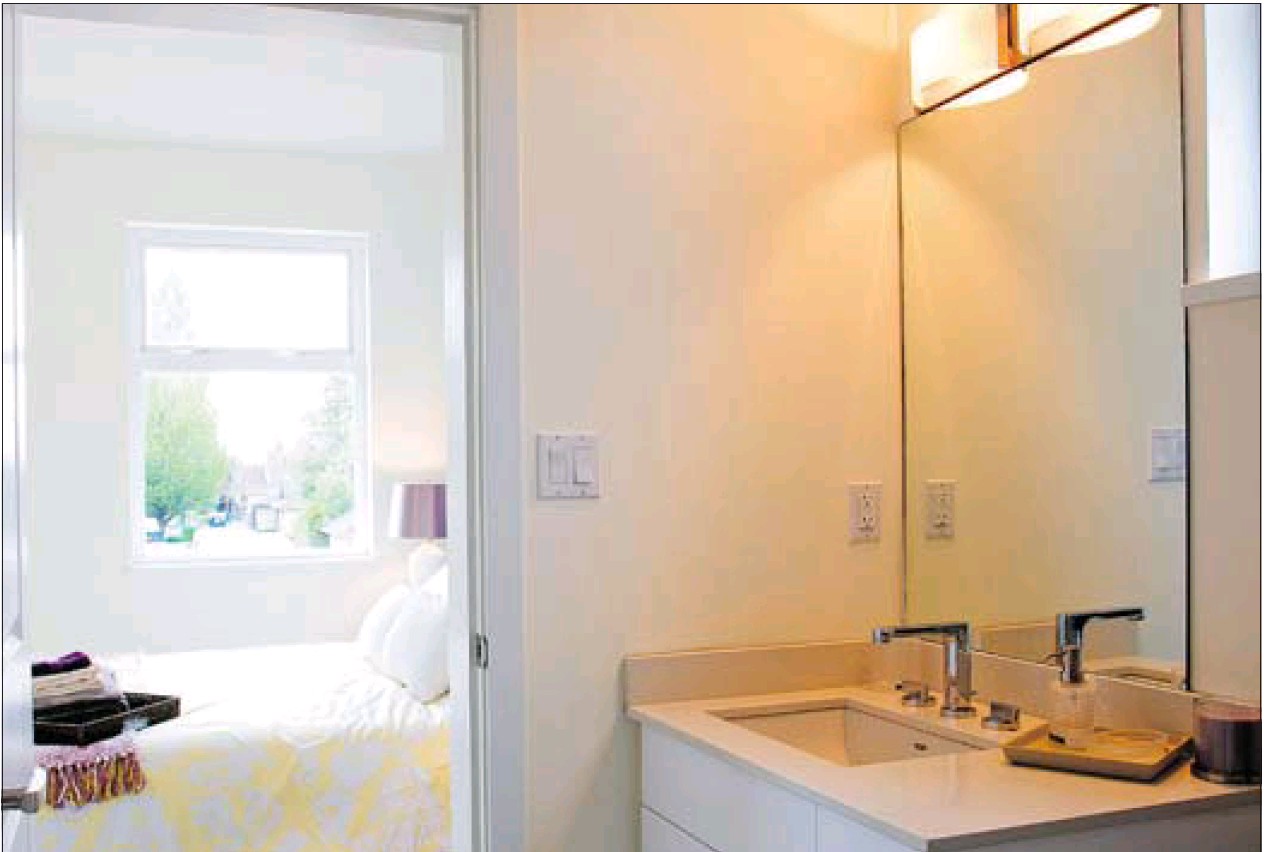
A powder room has been installed on the cook-dine-live floor.
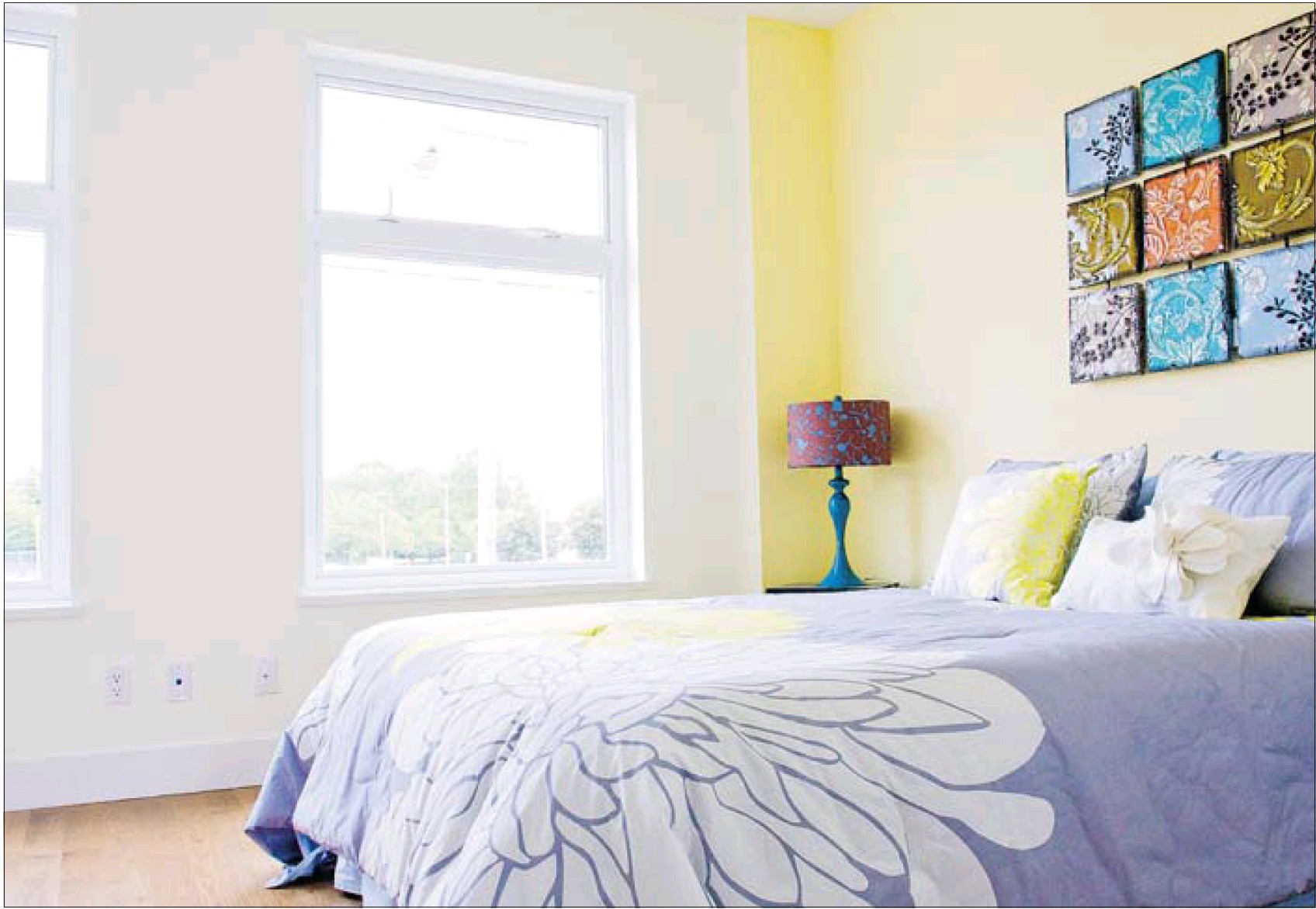
Each bedroom in the two-bedroom Steveston Views residences has its own bathroom.
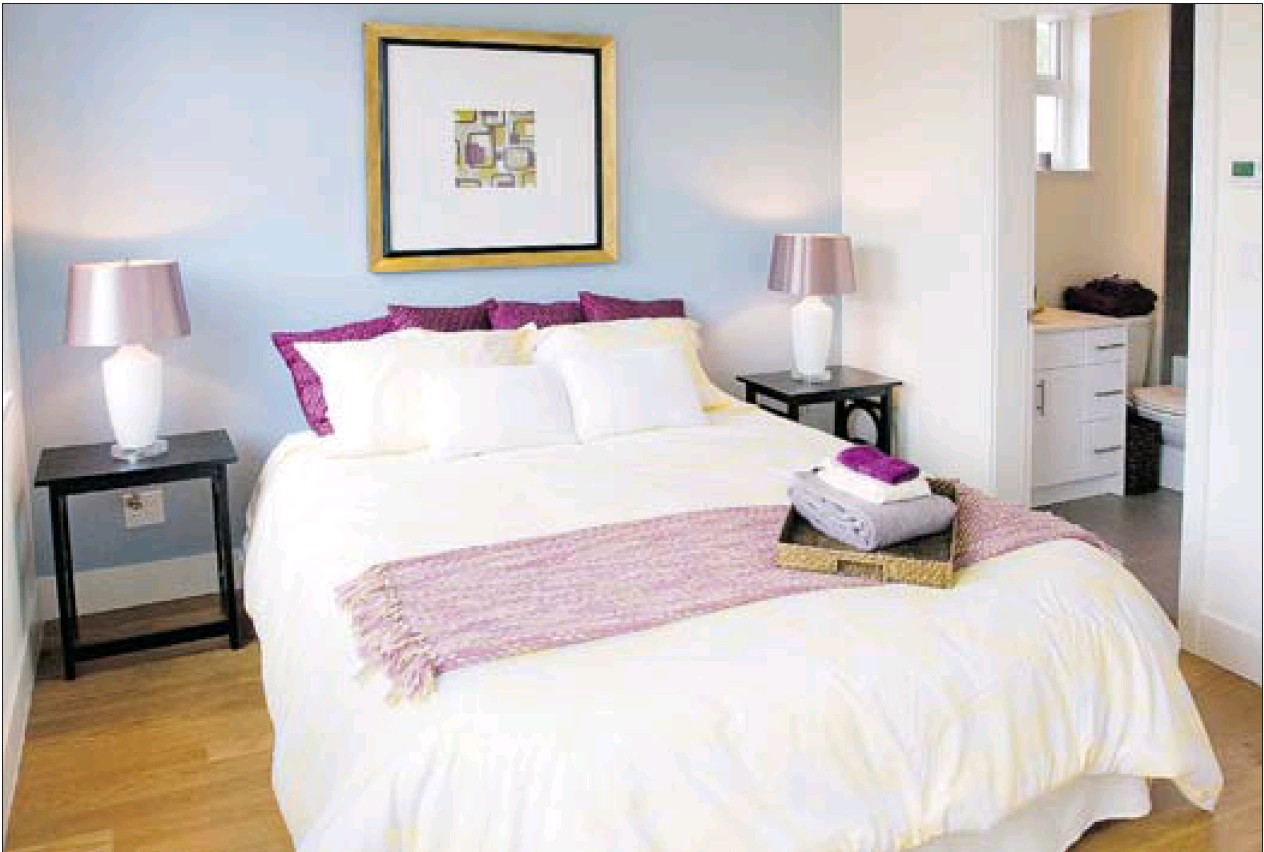
Project location: Steveston, Richmond
Project size: 10 townhouses, 4 commercial spaces
Residence sizes: 980 sq. ft. — 1,528 sq. ft.
Prices: from $558,000
Sales centre: 3993 Chatham (at No. 1 Road)
Hours: 1– 4 p.m., Sat — Sun
Telephone: 604-787-8490
E-mail: [email protected]
Web: stevestonviews. com
Developer: Steveston Views Development Corporation, H.A. (Tussy) Berg
Architect: Interface Architecture Inc., Ken Chow
Interior designer: Campos Leckie, Michael Leckie
Occupancy: August
—
The historic fishing village of Steveston has charmed Mikhail and Lee Suntsov for years.
As frequent weekend visitors, they have strolled the boardwalk between the two national historic sites, the Britannia shipyard and the Gulf of Georgia cannery. They have lunched on fish and chips dock-side, watched the kites at Garry Point Park, and poked their heads into the shops on Moncton Street. Lee started the couple on their transition from visitors to residents. “We spend so much time in Steveston, why don’t we live there?” she remembers asking Mikhail.
The couple looked at several developments in the area before purchasing at Steveston Views. The mountain-and-water views from rooftop decks were one attraction. The connection between rooftop and interior space was a second, a staircase constructed from reclaimed Douglas fir timbers. Green features were a third.
“I was instantly attracted to the rooftop patios for entertaining and the rain barrels to recycle the water for gardening,” says Mikhail Suntsov. “I also like that they are lots of tall windows, which will offer us lots of natural light, cutting our dependency on electricity.”
Mikhail and Lee Suntsov say they have purchased more than a home: they have bought into a lifestyle, an opportunity to reside, work and play in a lovely neighbourhood.
“Steveston offers small-time charm with big-city amenities, all within walking or short driving distance,” he adds.
The Steveston Views’ developer, Tussy Berg, has made his home in Steveston for more than 25 years, and knows what the Suntsovs mean. “People love Steveston,” he says. He is a realtor with more than 35 years experience, during which time he has built several homes across the Lower Mainland, developed land and managed and owned a real estate company.
“I knew the family who owned this property and when I heard they were thinking of selling it, I just had to jump on it,” says Berg. “It is one of the last parcels of land available in Steveston right now.”
Given his attachment to the neighbourhood, Berg commissioned a design for Steveston Views that is both neighbourhood and family-friendly.
Steveston Views is across the street from Steveston Community Centre and Park. Outdoor facilities include a pool, a playground and water park, picnic grounds, a lacrosse box, a fitness track, tennis courts, ball diamonds, and basketball courts. Inside facilities include a gym and meeting rooms.
Two pointers to one of the village’s original demographics are also located on the community centre grounds, the Japanese Canadian Cultural Centre and the Steveston Japanese Language School.
The latter was founded in 1911. Today, it is located in the cultural centre.
The Steveston Views exterior have been designed as references to Steveston’s rich and colourful past.
“The exterior was inspired by Steveston’s commercial centre and its fishing industry,” Tussy Berg says.
“We used Steveston’s rich heritage colour scheme and its traditional architecture for the exterior of the building.”
At the corner of the building by the front entrance stands a tall, steel ornamental tide clock, which will display information on the tides.
Located on No. 1 Road and Chatham Street, the townhouses are distinguished by open-plan interiors behind tall windows, between seven and eight feet in height.
Unique features include staircases constructed from reclaimed Steveston and Sunshine Coast timbers with glass/metal railings; ceilings that soar from nine to 18 feet; environmentally certified white oak; radiant heat flooring; gas fireplaces and fibre-cement siding.
“From the start, we wanted a very open, European design with lots of natural light to accentuated the bright and airy homes,” says Berg.
An Italian system, called Baxi, heats and cools the homes. “It’s the next best thing to geothermal heating … Baxi is from Italy and is 98 per cent efficient, so efficient you can enjoy a week-long shower if you wanted to,” Berg says.
“It’s also small and so quiet you can have it in your bedroom.”
Beyond the fourth staircase in each home is the fully landscaped rooftop patio with gas hookups and large planters. Cedars divide each home’s rooftop space.
“The corner units’ patios are 500 square feet and the other units are between 400 and 500 square feet,” Berg says.
“The large fibreglass rain barrels can collect up to 75 gallons of rain water to be used to water the gardens and shrubbery.”
With some homes fronting busy No. 1 Road, wouldn’t the traffic noise turn off potential buyers?
Berg shakes his head no. “We have Hardie Plank siding, which enhances noise reduction, as well as Roxul insulation, which is energy-efficient, very dense and one of the best product available today for sound absorbency,” adds Berg. “Prospective buyers have commented on how quiet the units are.”
© Copyright (c) The Vancouver Sun

