Couple makes ?Black and White? purchase in Victoria project
SHAWN CONNER
Vancouver Sun
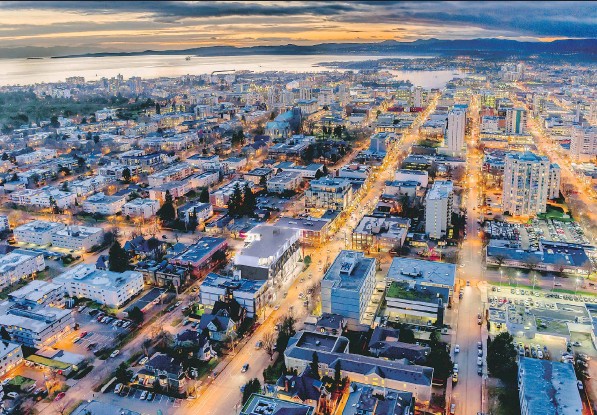
Abstract Developments is building its six-storey Black and White condominium project on Fort Street in downtown Victoria. The project will encompass 75 homes, plus commercial units.
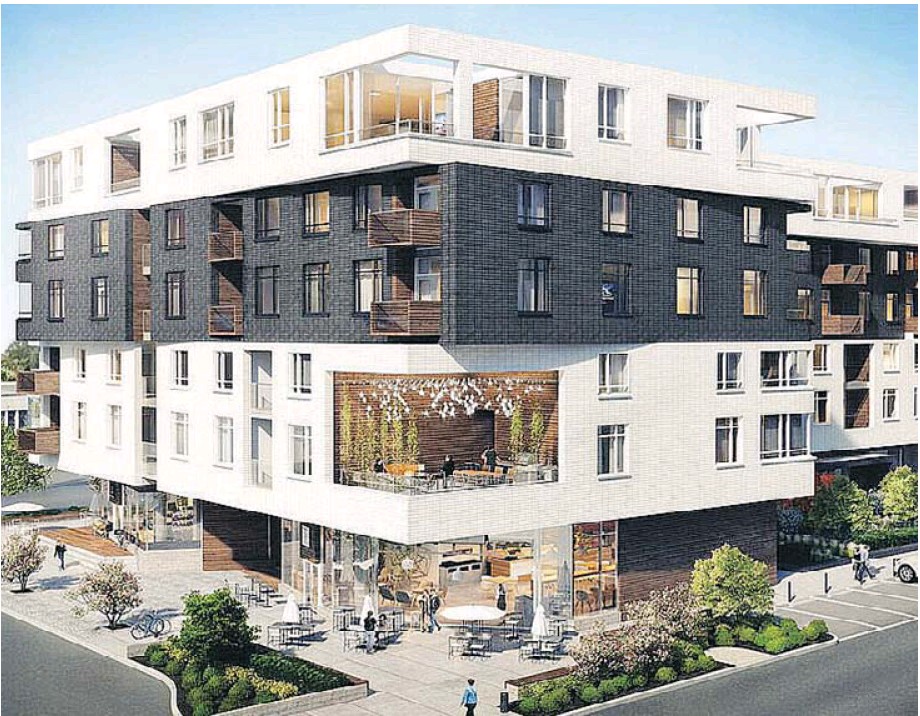
The building?s visually striking exterior features three stacked sections of dark charcoal and white brick, with the black section in the middle.
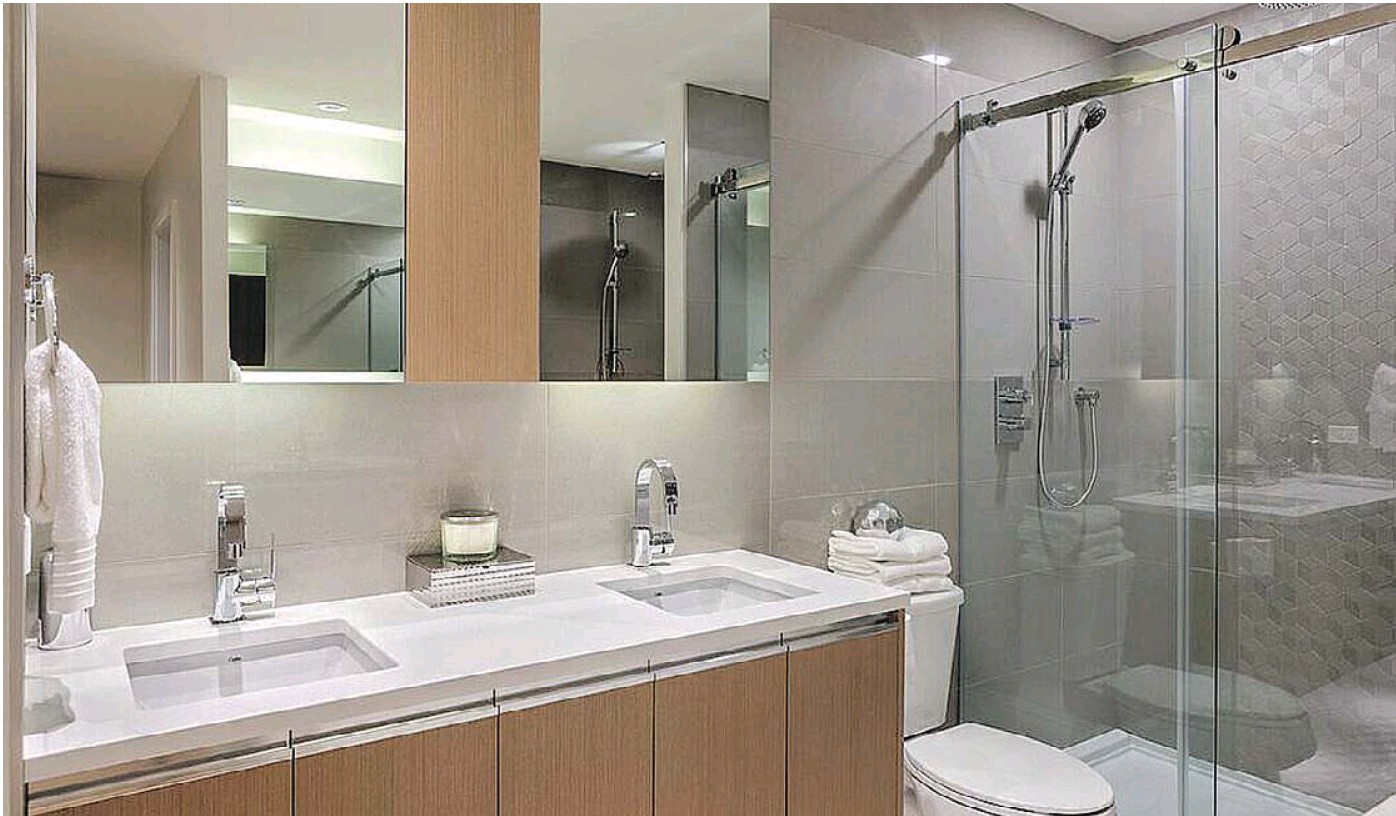
Black and white bathrooms feature twin sinks with designer fixtures and a large, glassed-in shower
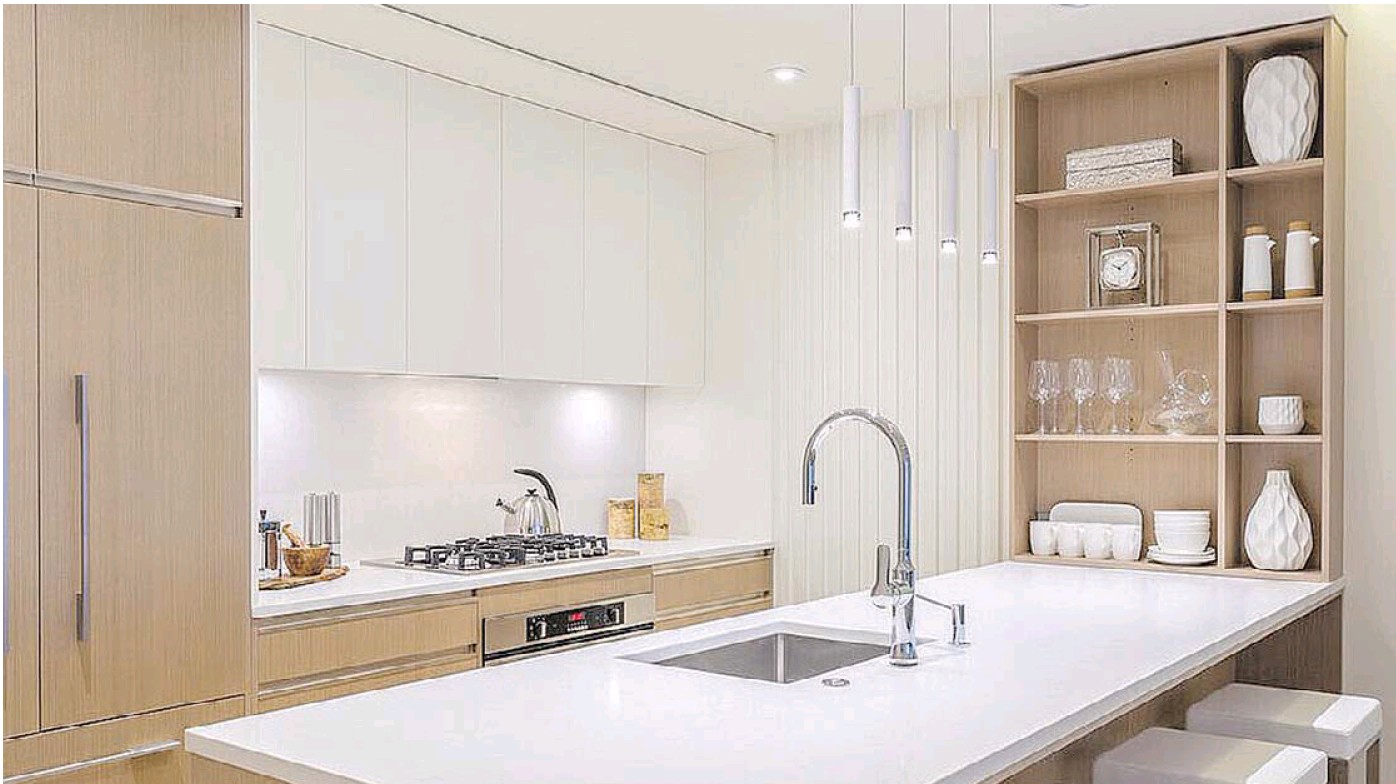
Black and White kitchens boast flat panel cabinetry, quartz counters and high-end European appliances
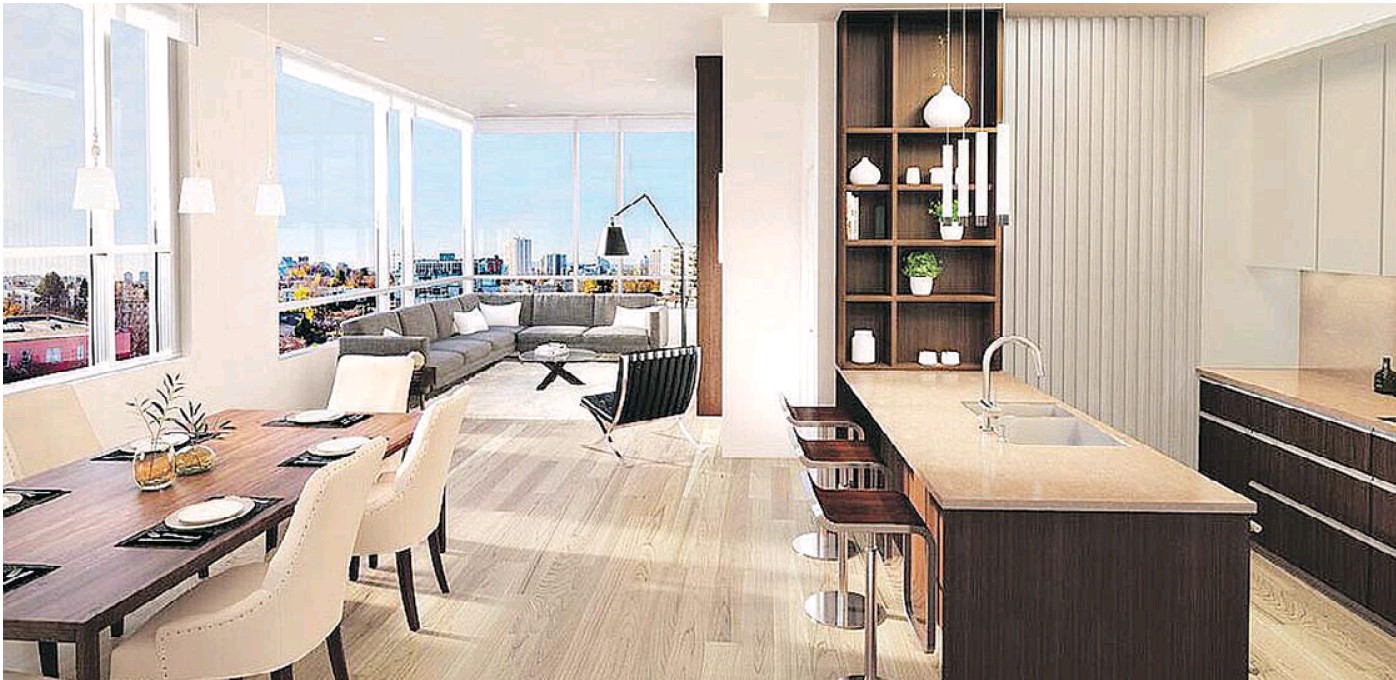
Homes at black and White will have wood flooring and balconies, and most will have islands or breakfast bars

Black and White will offer impressive outdoor spaces, and a common area featuring a barbecue and a firepit.
Project name: Black and White
Project location: 1033 Cook St., Victoria
Project size: 75 homes ( junior, one- and two-bedrooms), including nine penthouse suites
Residence size: 504 to 1,518 square feet
Price: from $279,900
Developer: Abstract Developments
Architect: Cascadia Architects
Interior designer: Nygaard
Sales centre: 1010 Fort St.
Hours: noon to 5 p.m., Wed. to Sat.
Contact: 778-265-3464
Website: abstract-developments.com/project/black-and-white3/
Move-in date: fall 2018
Glen and Tanya Frecker may not have any connections on the West Coast, but that’s not stopping the Toronto couple from moving to Victoria.
“I just always had a feeling that I should go out West, and I never got around to it until the last two years,” Glen Frecker said. “I said to my wife, ‘We have to get out there and have a look.’ We went out and I was hooked. Our drive from the airport into the city, seeing the sights, it being so different from Toronto — there’s something about the West Coast, it’s just a real warm feeling to me.”
When the move comes — two years from now, after Glen, a 58-year-old biomed engineer, retires — they’ll be settling into Black and White, a new building going up on Fort Street in Victoria.
A six-storey mixed-use commercial and residential building, Black and White encompasses 75 homes, ranging from “junior ones” to penthouse suites.
Since coming to market in midApril, 45 per cent of the units have sold.
“We’ve more than exceeded our sales projections,” said Mike Miller, president and founder of builder, Abstract Developments.
The demand is due to a combination of factors, Miller says.
“The Victoria market is doing really, really well. Notwithstanding that, Abstract is now 17 years old.”
Miller says that the builder has built the brand “on a solid foundation of custom homes and speculative high-end single-family homes, rolling up to townhomes and small condominiums, and now this littlelarger mixed-used building.”
“I think we’ve really built our brand and reputation on a solid foundation. And the design is second-to-none in Victoria.”
The developer brought in Cascadia Architecture “to cut a new mould. And they’ve done that.”
The visually striking exterior features three stacked sections of dark charcoal and white brick, with the black section in the middle, giving the building a reverse- Oreo cookie look.
Instead of a rooftop patio, a 20foot high, two-storey patio will be situated on the second and third floors in the building’s southwest corner. The common area will have a barbecue and firepit.
“That’s been a hugely well-received idea,” Miller said.
The enclosed space overlooks Cook and Meares streets. The building site is in the Upper Fort district, a short walk from downtown.
“It’s kind of the place to be,” Miller said. “It’s a perfect mix between urban and neighbourhood. It’s a threesided site; there’s neighbourhood on two of the sides, then the high street that’s walkable, with cafes and shops.”
The building is low on amenities, but the ones the developer has chosen are unique. For example, Abstract will provide services that will include an on-call chef and sommelier, personal assistants, and a “rightsizing” consultant for downsizers. All of this will be “managed with a full-time caretaker-slashconcierge,” Miller said.
For residents’ use, the building will also come equipped with “an electric BMW car, which is unique to Victoria, and electric bikes.”
Another design touch is the parkade, which will be painted a neutral colour and include artwork such as murals.
“It’s probably not the most important facet, but it’s another example of what Abstract does,” Miller said.
Interior design, too, is “a step above,” Miller said, “with lots of detailing. It’s not just your vanilla apartment. We have a lot of higherend finishes. All the windows are triple-paned windows on the building. It’s definitely a different finish for Victoria.”
The homes feature real wood floors rather than laminate. Kitchens feature flat-panel cabinetry, quartz countertops, under-mounted sinks and a high-end, European appliance package. Most have islands or breakfast bars.
Master bedrooms have been designed to fit a king-sized bed. “Our units are generally larger than the competition’s,” the Abstract head said. “Our junior ones start at 500 square feet, our twos go from the high 900s to 12 and change.” All suites have balconies.
The Freckers looked at “a lot of different builders and building types” before deciding on Black and White, Glen Frecker said.
“We knew right away that we wanted a boutique-style building, that we were shooting for under six storeys. We didn’t want that feel of large-scale condominium, in Toronto now; they’re going up everywhere. It doesn’t feel relaxing. You’re just another number almost. You don’t know anyone in your building.”
Frecker said that he and his wife were also impressed with the builder’s attention to detail — including the parkade.
“Not too many builders look at art as having much to do with the building, and you’ll see some artwork on the sides of a lot of Abstract buildings. In the case of Black and White, from what I’ve read, they’re going to have some artwork even in the parking area. That was something important to my wife and I — we like art and we like the outdoors. Abstract just seems to be a builder that has a lot of pride in what they do.”
When they move, the Freckers will be downsizing to a one-bedroom from a 2,700-square-foot Tudorstyle house in Toronto. But they’re looking forward to West Coast living, even if it means leaving their friends and two children, a 26-yearold daughter and 28-year-old son.
“We’ve told them it’s something we’re following as our dream, and they’re supportive of that,” Frecker said.
“We’re looking at all the positives for them, as well. When they have kids who are old enough and they’re looking at universities, they should also look out that way. The university atmosphere there I think is just great.
“There are no winters, you can do so much even when you’re not studying. There are many things to offer everyone, I think.”
© Copyright (c) The Vancouver Sun

