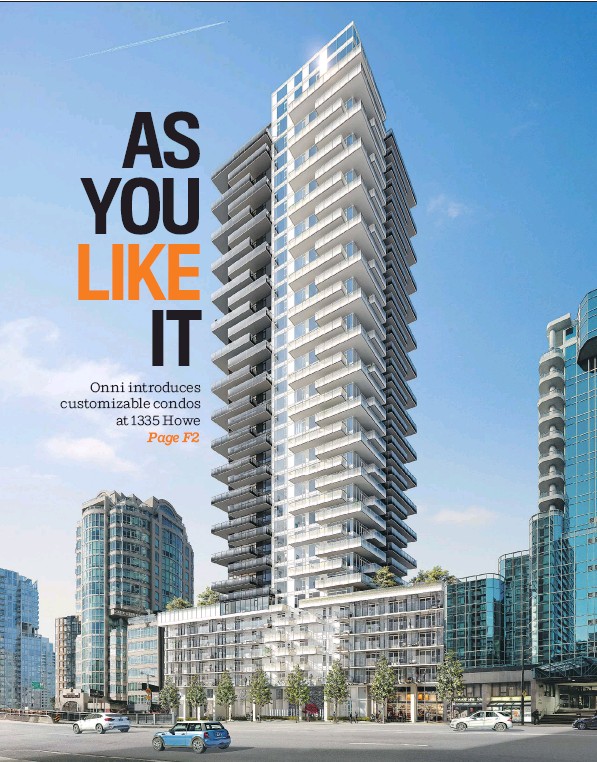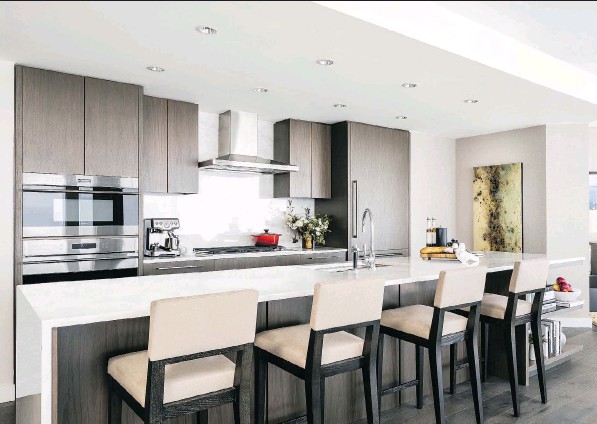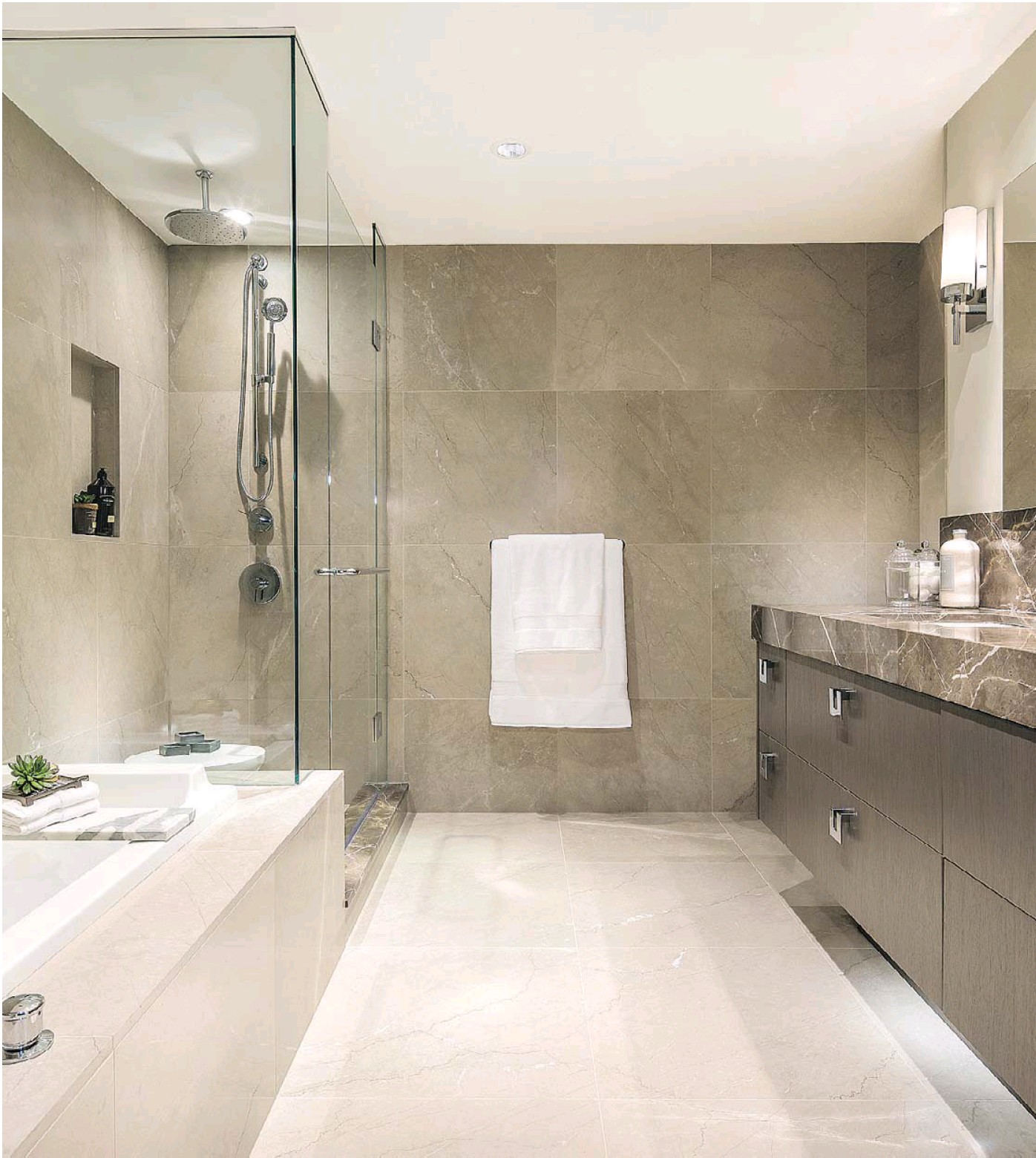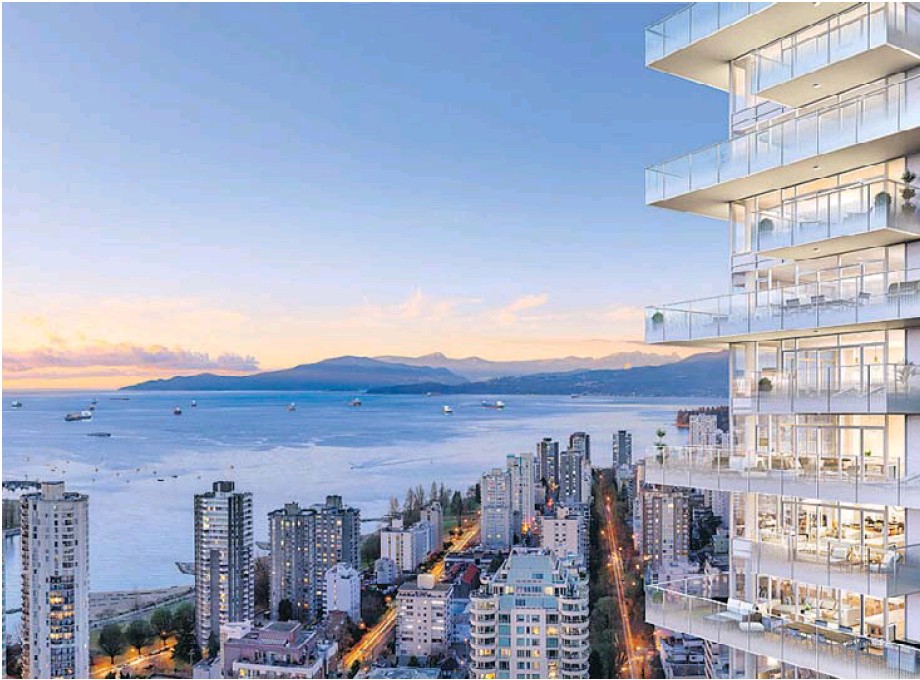Alabaster’s Yukon Residences takes prime city location
Shawn Conner
The Vancouver Sun
Yukon Residences
Project Address: 450 West 59th Ave, Vancouver
Project Size: 32 garden flats (511 to 1,626 square feet) and townhomes (1,410 to 1,640 square feet)
Bedrooms: one, two and three (garden flats); and three and four (townhomes)
Price: from $600,000 (garden flats) and from $1.7 million (townhomes)
Developer: Alabaster Homes
Architect: Formwerks Architectural Inc.
Interior designer: Area3 Design
Contact name: Winston Chan, sales manager
Sales phone: 604-558-5850
Sales centre: 301 — 1788 W. Broadway
Centre’s hours: 1 p.m. — 4 p.m., Mon — Fri
Website: alabasterhomes.ca/yukon-residences
Completion: early 2019
Alabaster Homes knew it had something special in a piece of land near Cambie Street on West 59th Avenue in Vancouver. The question was: How best to highlight the project, which fronts Winona Park?
For housing, the developer decided on a mix of townhomes and ground-level garden flats. And when it came to the exterior, Alabaster decided to go with a classic Victorian look.
“It was an interesting situation, because we have this really prominent location on the park, but also we wanted it to feel intimate, like each home is an individual residence as well,” said Yosh Kasahara, Alabaster’s director of sales and marketing.
“Having the cadence and repetition of the Victorian architectural style helps give that feeling for each home.”
One of the most striking features of the red-brick exterior is a prominent octagonal bay and half-dome roof. Placed at the corner of Yukon and 59th and designed by Formwerks Architectural Inc., along with Alabaster, the towering bay gives Yukon Residences an eye-catching look.
Homes are divided among four buildings. While the townhomes fronting 59th Avenue have entrances off the street, those fronting Yukon have their main entrance off a secured courtyard. The garden flats facing Yukon have entrances streetside, facing Winona Park.
Perched at the top of Winona Park, the site slopes from north to south. The townhomes have rooftop decks that are between 250 and 300 square feet and offer views of the park and points east and south. On a clear day, Mount Baker is visible, Kasahara says. A privacy screen separates the decks; a glass guard rail extends the patio walls, while maintaining unobstructed views. Other features include a natural gas hookup and weather-resistant composite decking material.
A hatch on the townhomes’ top floor accesses the deck. The master bedrooms are also on the top floor. Ensuites include dual vanities and (in most, but not all of the townhomes) a separate bath and shower. Floor tile is porcelain and extends up the walls for what Kasahara calls “a spa-like experience”.
The three townhome plans are differentiated by square footage as well as closet space on the top (third) floor and number of bedrooms on the second floor; some have a den or media room instead of a fourth bedroom. The largest floor plan, A, features a Juliet balcony accessed from the master bedrooms via french doors to take advantage of the view of the park.
The kitchen, living and dining areas are on the main floor, which also has a powder room. Main floor features include engineered hardwood and crown moulding. Kitchen features include integrated appliances, a double-door fridge, a Bertazzoni Italia gas range, Hansgrohe fixtures, quartz countertops, shaker profile cabinetry and a marble tile backsplash in a chevron pattern “to give the kitchen that textured warmth”.
“When choosing interior design style for this project, we didn’t want to go too modern,” Kasahara said. The developer went with what he calls “transitional design — that bridge point between traditional and contemporary”. The colour schemes are “dark” and “light.”
The townhomes are three- and-four-bedroom units, ranging between 1,410 and 1,640 square feet, while the garden flats have a wider range, from 511 to 1,626 square feet.
“We know that there are a lot of people in this neighbourhood and surrounding neighbourhoods who are looking to downsize,” Kasahara said, “and other than living in a big condo building or highrise, there really isn’t a good, suitable housing form for people in that situation to move into.”
The three-bedroom garden flats “are very spacious, have very generously sized living areas and bedroom, so people can comfortably move in without feeling they have to sacrifice something,” he said.
The one-bedrooms “look like a typical one-bedroom condo, but you have this walk-up patio that goes directly on to either the park or courtyard,” said Kasahara. The one-bedroom garden flats have a smaller appliance package than the townhomes or other garden flats.
The two-bedrooms “are much more generously sized. It might be something a downsizer would choose.”
The larger two- and three-bedroom garden flats also have stairs that leads down to a basement level, which includes a cellar and access to the parking area underground.
For the flats with direct access to the parking, an enclosed garage for additional security and storage is an option.
All homes but the smallest garden flats come with two-car parking. Townhome residents can access the two-level underground lot through an elevator.
“This is quite an unusual feature for a project of this scale, and for townhome projects in general,” Kasahara said.
Those looking to stay in Metro Vancouver will find Yukon Residences centrally located. Equidistant from two Canada Line stations (including the shops and restaurants of Marine Gateway), and not far from Richmond, UBC and YVR, the location has been resonating with prospective buyers, Kasahara says. The project is also near Sir Winston Churchill Secondary and a number of community centres, including the Marpole Oakridge, Sunset, and Hillcrest.
“Alabaster Homes had a vision to build something special on this piece of land,” he said in a follow-up email. “It’s not often that you find a site that is centrally located, on transit, and fronting on to a park. Yukon Residences is a once-in-a-lifetime opportunity.”
© 2017 Postmedia Network Inc.





