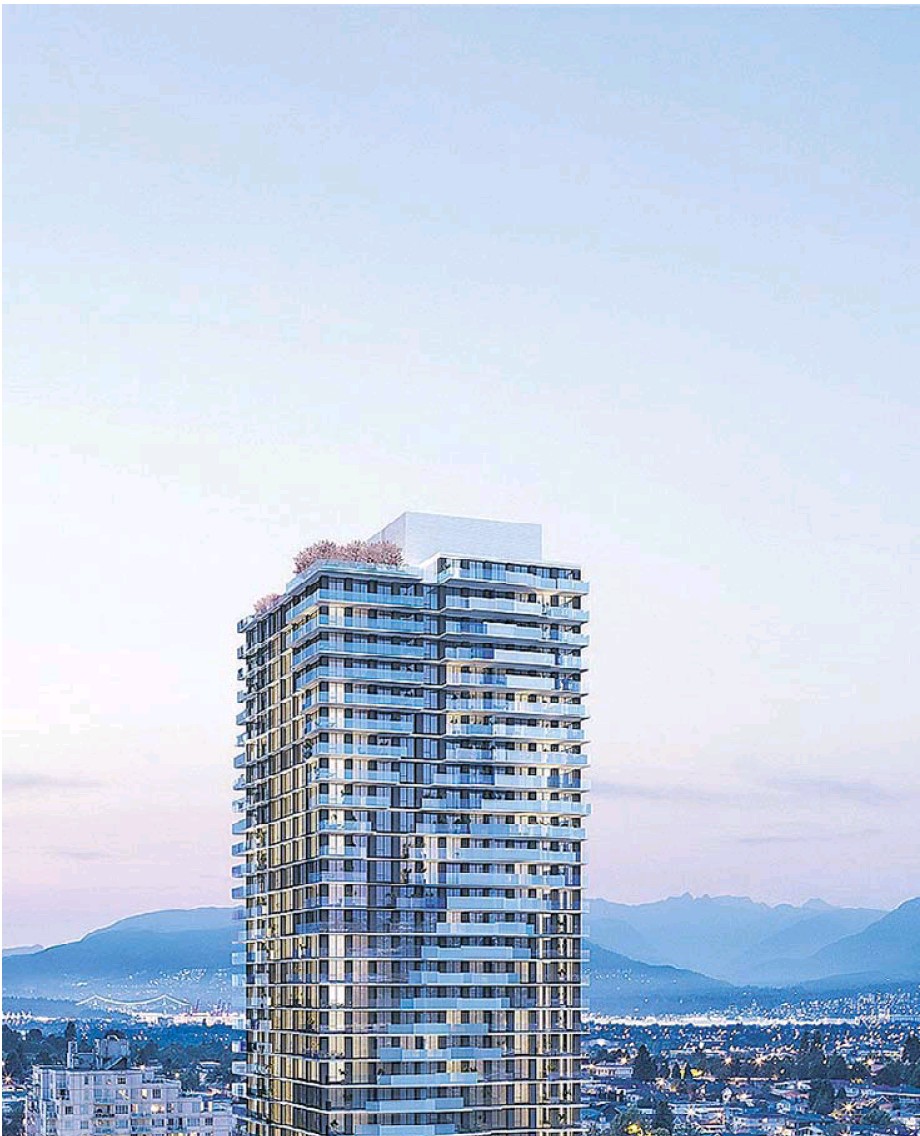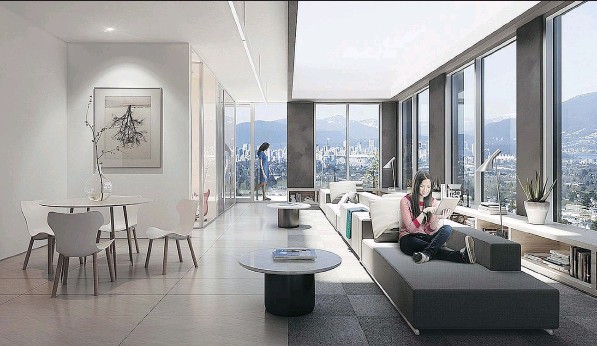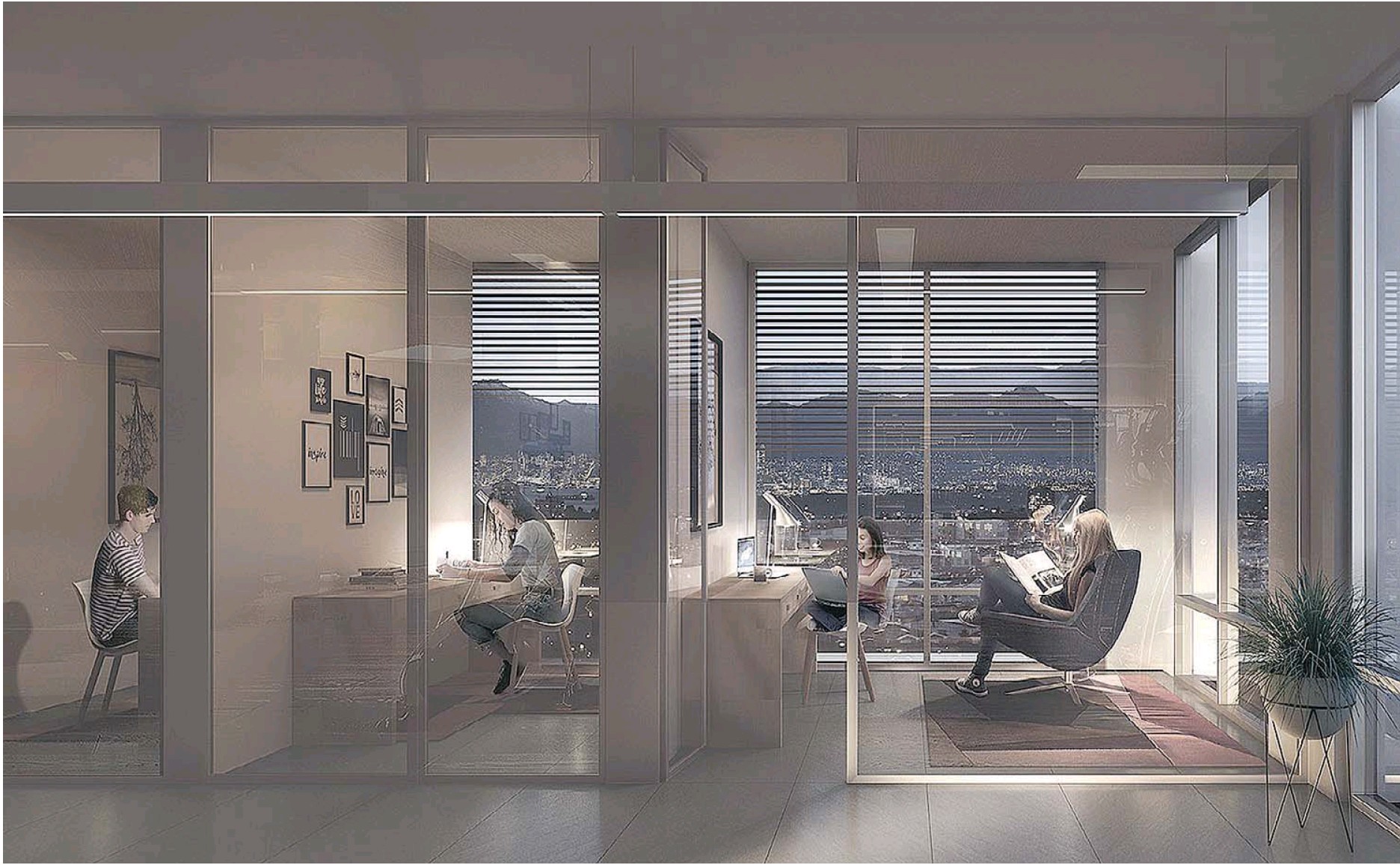At Westbank?s Joyce, the look will be more than a little striking
Shawn Conner
The Vancouver Sun

Joyce, a 30-storey tower by Westbank, is set to be built next to the Joyce-Collingwood SkyTrain station.

Joyce?s 256 homes will feature huge windows, as shown in this artist?s rendering, letting in abundant natural light.

Westbank?s Michael Braun says the Joyce highrise was ?thought out to accommodate families?
Joyce
Project Address: 5050 — 5080 Joyce St., Vancouver
Developer: Westbank
Project Size: 30 storeys, 256 homes
Bedrooms: one-bed (439 and 529 square feet), junior two-bedrooms (617 square feet), two-bedrooms (771 square feet) and three-bedrooms (911 and 959 square feet)
Price: TBD
Architect: Henriquez Partners Architects
Interior design: Leckie Studio Architecture + Design
Sales centre: 5050 Joyce St.
Centre’s hours: noon — 5 p.m., Sat — Thurs
Sales phone: 604-431-0892
Website: joyce.ca
Sales begin June 24
A planned 30-storey tower next to Vancouver’s Joyce-Collingwood SkyTrain station will feature ways of accommodating families that are sure to be high profile — quite literally.
Instead of penthouse units, the top floor of Westbank’s striking Joyce highrise will be a public space for residents. The “rooftop learning and activity lounge,” as Westbank calls it, will include a library space, a music room and private study rooms that will include a tutor who will come in every afternoon during the school year.
More typical amenity features include a fitness centre and a lounge and kitchen for entertaining. Residents and their guests can also enjoy a landscaped rooftop patio with mature cherry blossom trees, gardens, an outdoor barbecue kitchen, firepit and children’s play area, all with views of Vancouver, the North Shore mountains and Burrard Inlet.
“The whole building’s been thought out to accommodate families,” said Westbank’s Michael Braun. “As more and more people can’t afford to raise their family in a single-family house, we’re trying to add some of those amenities, such as the backyard and spaces to get away from each other, but in a multi-family environment.”
The idea came from another Westbank development, Woodward’s, and the ways in which the residents — they’ve tended toward young, urban professionals, rather than young families — have used that building’s rooftop.
“It’s like what Starbucks has become,” Braun said. “People use it as their office, their hangout space. There are people getting tutored, having a business meeting. There are people who have been sitting there for eight hours, writing. If you were 25 years old, it’s where you’d want to hang out. We thought about, how do we take this popular feature adapt it so it could be more usable?”
Braun believes the neighbourhood in which Joyce will rise is overdue for fresh development.
“This area hasn’t been looked at by the city and development community in a long time,” he said. “But it’s ripe for development because it’s right on the SkyTrain line.”
Proximity to transit will no doubt be a huge factor in homebuyers’ decision-making, with Joyce residents being able to walk out the building’s front door into the SkyTrain station.
“Nowadays, every project says they’re close to transit,” Braun said. “But here, you’re literally out and in the station. You don’t need an umbrella.”
In terms of esthetics, perhaps the most remarkable feature of Joyce is the exterior. Using coloured guard rails, alternating and undulating terraced decks, and blue panes of glass, Henriquez Partners Architects masterminded the illusion of a kind of wave or creek running up and down the building, with inspiration coming from the nearby Still Creek. “It looks like a stream meandering up the building,” Braun said.
The managing partner of Henriquez Partners Architects says Joyce will add much to its neighbourhood, figuratively and literally.
“There’s the symbolism of the building,” he says. “Because of the multicultural nature of the neighbourhood, we came up with this metaphor of the quilt. We looked at the history of the site and realized that Still River Creek used to run right through it. So the metaphor of river flow became the iconography of the building. It’s sort of this quilted river water pattern that goes up the west and projects out of the east side of the building. It becomes a three-dimensional topography from the design of the balconies and the coloured panes of glass, which are different shades of blue and green. We believed it will become a really beautiful addition to the skyline.”
The neighbourhood, Henriquez says, has “stayed static” for many years. “With our tower…is a revitalization and densification in one of the more interesting, culturally diverse parts of the city.”
Henriquez also spoke of the importance of “densification around transit nodes.”
“It allows people to work in various places around the city and to commute in a very short time to places of work or leisure,” he says. ” It creates livability, and it’s good for the planet.”
In addition to Joyce’s innovative rooftop lounge, Westbank is targeting families in the types of homes on offer. The majority of the nine different floor plans are two- and three-bedroom homes.
For the interiors, by Leckie Studio Architecture + Design Inc., the developer wanted what it calls “quiet elegance coupled with a sense of playfulness.”
Features include oversized solid wood suite entry doors. Flooring is oversized porcelain tile throughout all living spaces. Near floor-to-ceiling glazing brings in maximum natural light. Oversized balconies extending the living space outdoors.
Kitchens include custom-designed Italian wood cabinetry with integrated appliances. A Miele appliance package includes a 24-inch stainless steel gas four-burner cooktop, wall oven and fridge. Other features include under-cabinet valence lighting, engineered stone quartz countertop and backsplash, and modern stainless steel under-mount single compartment sink.
In materials, colours and fixtures, the bathrooms are designed to evoke a spa-like experience.
Features include an Italian wood vanity, porcelain floor and wall tile, Kohler fixtures including toilet, rain and hand shower system, bathtub, sink and faucet.
The ground floor will feature some retail and the building’s lobby, a double-height lobby space with stone walls. One wall will be devoted to work by local artists.
Meantime, Braun says there’s been an “incredible” amount of interest in the project, which will be close to numerous schools and an abundance of green space.
“It’s overwhelming,” he said. “I think it will be over-subscribed.”
© 2017 Postmedia Network Inc.

