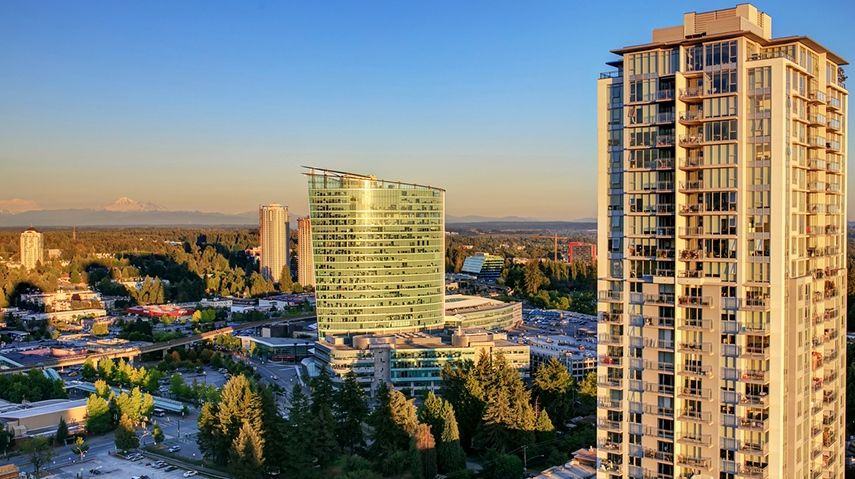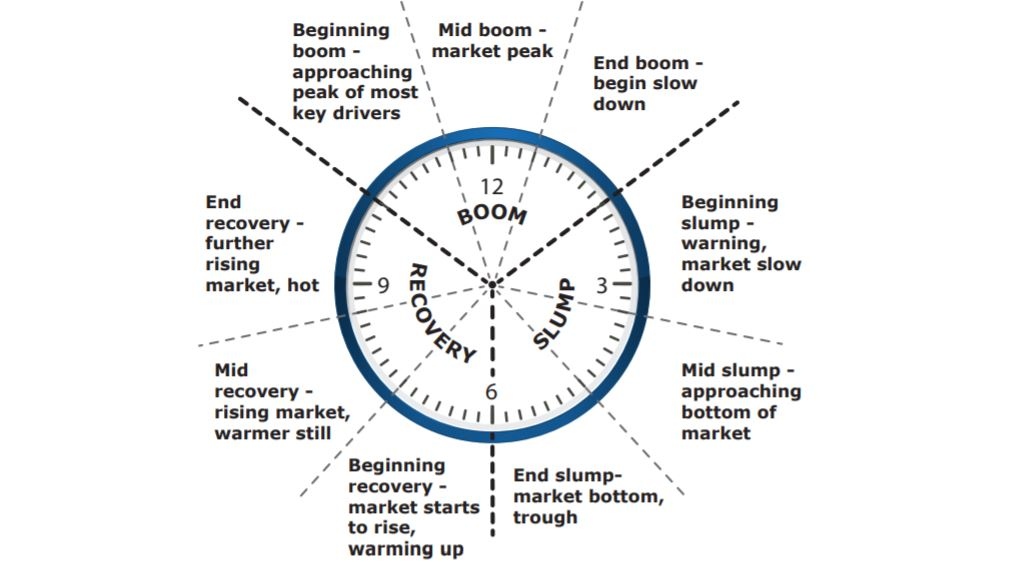Design and positioning of Elenore on Fifth to maximize the spectacular outlooks
Kathleen Freimond
The Vancouver Sun
Elenore on Fifth
Project address: 2106 Main Street, Vancouver
Developer: Chard Development Ltd.
Architect: Proscenium Architecture + Interiors
Interior designer: Proscenium Architecture + Interiors
Project size: 58 homes
Bedrooms: one, two and three bedrooms
Unit size: 476 – 1,635 square feet
Price: Starting from approximately $650,000
Construction: Expected to begin early 2018
Sales centre: 2106 Main Street
Sales centre hours: noon — 5 p.m., Sat — Thurs
Phone: 604-559-6910
Website: http://www.elenoreonfifth.com
When the team from Proscenium Architecture + Interiors designed the Elenore on Fifth new-home project, they rotated the building on the city’s grid to protect a view corridor and provide residents with spectacular outlooks of the North Shore Mountains and downtown Vancouver.
Hugh Cochlin, architect with Proscenium, says the 58-unit, eight-storey building by Chard Development also takes into account its position on the incline at the corner of Main Street and Fifth Avenue in the Mount Pleasant neighbourhood.
“The podium steps down and the tower itself steps down, creating the massing that moves with the slope of the land and allows us to have lovely big terraced decks,” Cochlin says.
Above the first storey, alongside the mid-rise tower, a green roof system enhances the large patio decks for several residential units in addition to two amenity decks. One amenity deck on the southwest side of the building is oriented to children and includes a playground, while the deck on the other side of the building is more adult-oriented and includes areas for residents to indulge their green thumbs and cultivate garden plots.
The building has a concrete core, while the exterior materials include brick and a wood-like finish. Cochlin notes the brick will convey the sense of anchoring the building, while the wood-look material adds visual warmth.
The design lines between the interior and the exterior are blurred in the double-height lobby. Brick from the outside comes to the inside down one wall while a wood bench on the inside continues on the outside, Cochlin says.
The connection to the outdoors — the large patios and the views — were the inspiration for the interiors, says Austin Lidstone, interior designer at Proscenium.
“That was a driving force in how we began our space planning – it was all about creating units that helped open up to those views and that exterior space,” she says.
“We also looked at some of the qualities of the neighbourhood and were inspired by words like simplicity, refined elegance, modernity, West Coast, modern and contemporary living,” she explains.
Buyers of the one-, two- and three-bedroom homes, which range in size from 476 to 1,635 square feet, can choose from two colour palettes: a light scheme and a darker option. The light palette features white oak laminate flooring and the cabinetry is a combination of light grey laminate and neutral oak veneer. The darker choice is grey oak laminate flooring while the cabinetry is a combination of white laminate and blackened oak veneer.
One of Lidstone’s favourite aspects of the design is the use of the blackened oak.
“It contrasts with the light countertops and makes such an interesting, bold statement. Yet it still feels quite soft and really bright and welcoming,” she adds.
The marble-look engineered quartz countertops in the show suite at the sales centre at 2106 Main Street have an unusual knife-edge finish. “It’s a bit more costly, but that extra refinement makes it special,” Lidstone says.
She adds that there were many conscientious discussions between the architectural and design teams and the developer.
“We wanted to create comfortable, livable space,” she says.
This focus is evident in several subtle design elements. A look into the laundry closet in the show suite reveals a side-by-side LG washer and dryer, a folding counter, shelf storage and hanging space.
Another example is the square-profile soaker tub with curved chrome shower rod. In addition to the design tension created by the strong lines of the bath and the curved shower rod, it also has a practical purpose says Lidstone, pointing out that the curve extends the curtain away from the tub, providing a little extra space when it is drawn.
In the bathrooms, the proportions echo a Scandinavian influence with refined, clean lines. The shower enclosure has frameless-glass swing doors to add to the feeling of spaciousness while the adjustable-height body wand and rain shower heads enhance the functional aspects of the bathroom. Heated floors below porcelain tile are practical and warm in the cooler months.
The kitchens are L-shaped with the appliances and stainless steel sink situated on the back wall to free up space on the island.
“The island really becomes a storage/prep area, rather than having the interruption of a sink or other appliance,” Lidstone says.
The major appliance package includes a Wolf cooktop and built-in wall oven and a Fisher & Paykel dishwasher. In the two- and three-bedroom units and townhomes, a 30-inch Sub-Zero refrigerator is standard, while a 24-inch Blomberg counter-depth refrigerator is specified for the smaller homes.
The cabinet doors and drawers have brushed chrome pulls and mechanisms to enable the soft close so necessary in an open-plan living space.
There are two levels of underground parking where there will also be electric car (and bicycle) charging stations.
“These charging stations are required by the City [of Vancouver], but it makes common sense to include them,” says Cochlin. “We should be setting up these [facilities] for the future so we don’t have to retrofit later.”
All homes include individual controlled hydronic cooling and heating systems and a heat recovery ventilation system that provides continuous fresh air.
And to provide the finishing touch, Chard Development will place original artwork in the lobby and common hallways to add to the ambience of the mid-rise tower that is built to LEED gold standards.
© 2017 Postmedia Network Inc.



