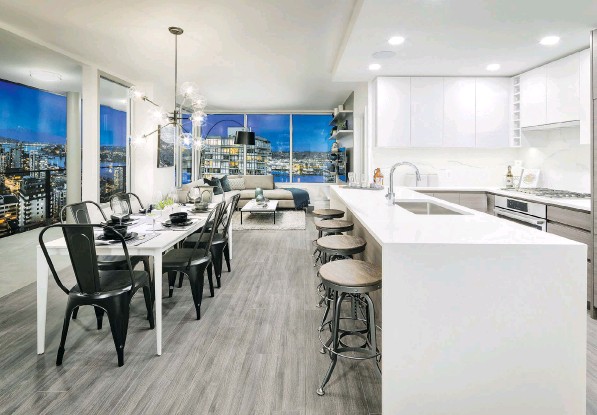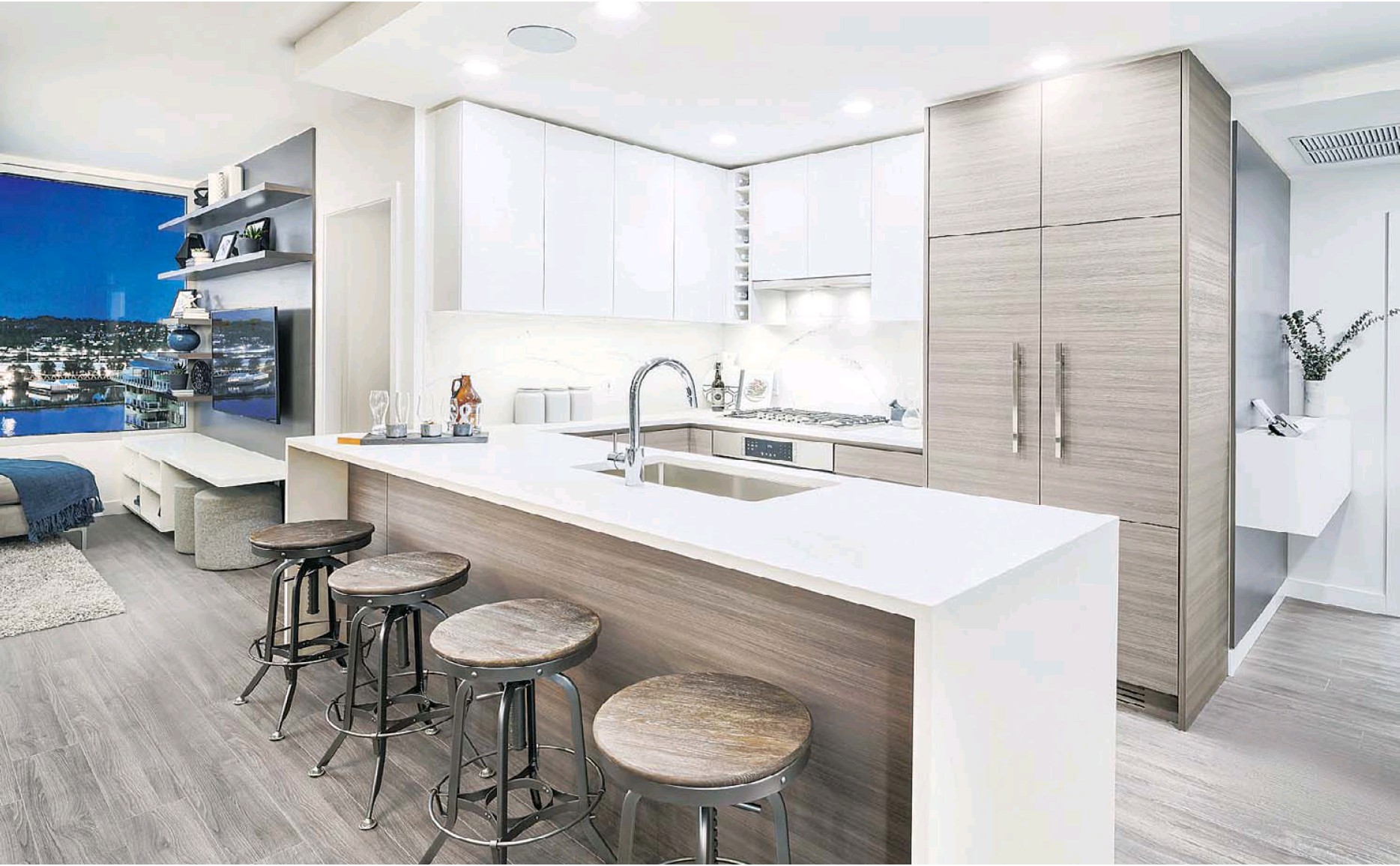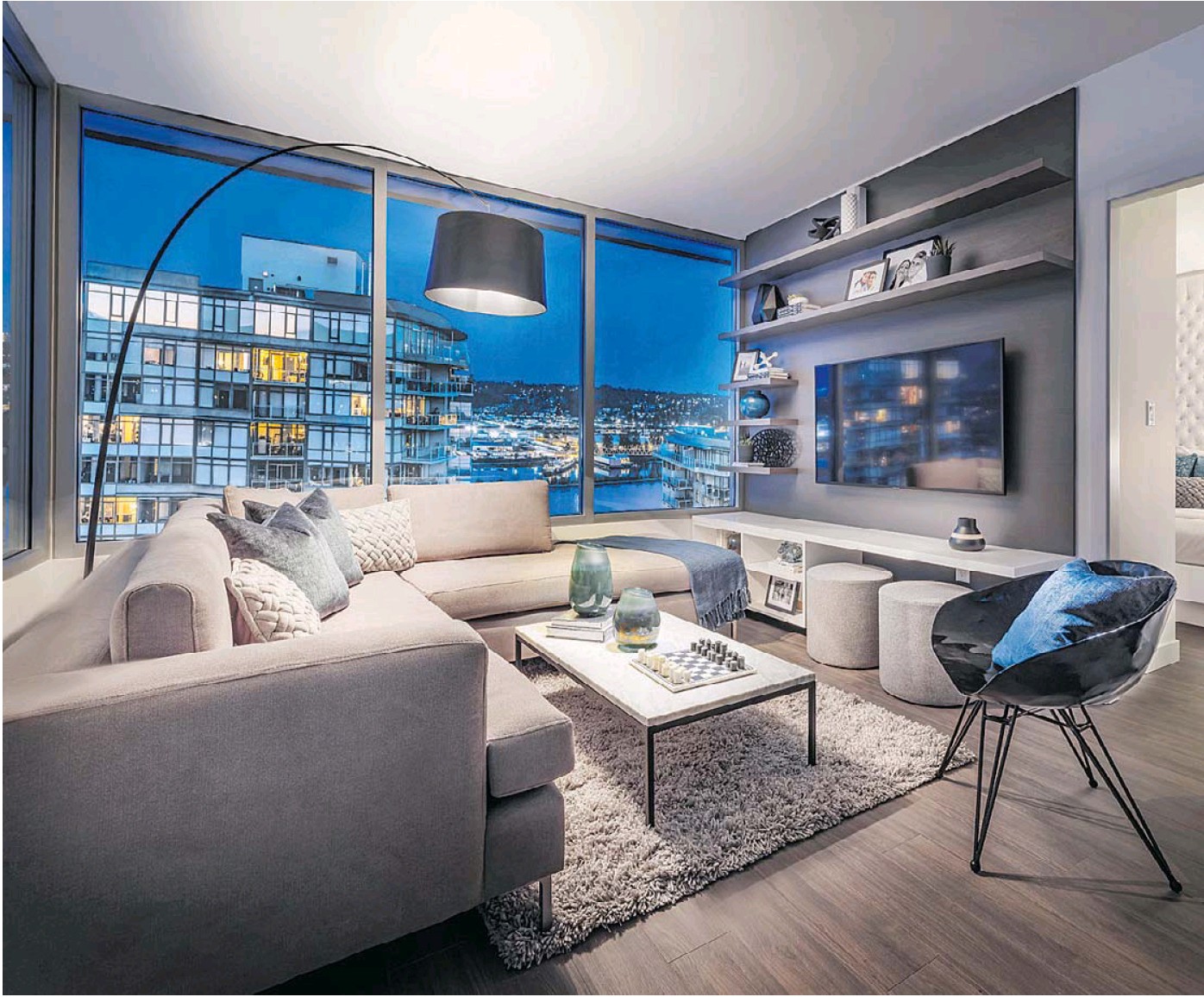Domus Homes: Ovation to rise 32 storeys and offer spectacular rooftop views
Kathleen Freimond
The Vancouver Sun

Ovation is a project in development from Domus Homes in New Westminster that will feature a luxurious common area on the 32nd floor for all tenants to enjoy.

The Ovation, a 32-storey development in New Westminster, is designed to take advantage of the wonderful views and offers a sophisticated interior design that feels cosy at the same time.

A kitchen at the Ovation presentation centre has two contrasting cabinet door finishes: a dark grey wood finish and high-gloss white lacquer

The Ovation in New Westminster will feature a neutral lighting scheme of greys, creams and off-whites
Ovation
Project address: 813 Carnarvon Street
Project city: New Westminster
Developer: Domus Homes
Architect: GBL Architects
Interior designer: Cristina Oberti Interior Design
Project size: 204 homes
Bedrooms: One-, two-, and three-bedrooms and two-level city homes
Unit size: 482 to 1,344 square feet
Price: One-bedrooms from the low $400,000s; two-bedrooms from the mid $600,000s; three-bedroom sky homes from the low $1,100,000s; Two-level city homes from the low $800,000s
Construction: Spring 2022
Sales centre: 1001 Columbia Street, New Westminster
Sales centre hours: by appointment
Phone: 604-553-8004
Website: OvationNewWest.com
In a nod to New Westminster’s arts and cultural community, Domus Homes is setting the stage for plenty of applause with Ovation, its new 32-storey development in the city’s historic downtown.
One of the development’s showstoppers is expected to be the amenity level on the 32nd floor. Half the space is dedicated to indoor amenities, including a sky lounge, fitness zone, chef’s kitchen and dining room, while the other half comprises outdoor amenities that include a hot tub, bocce court and a large outdoor lounge and barbecue area, says Richard Wittstock, principal at Domus Homes.
“The concept is to enable everybody in the building to enjoy the spectacular views from the top of the building. There are 360-degree views of the [Fraser] river, mountains and bridges. New Westminster is really known for having amazing views and we wanted to make that available to everybody – from the people who buy the least expensive suite to the most expensive suite,” he says.
The site will also accommodate a small rental building for seniors who have worked in the performing arts and related industries. This building is the result of a partnership with Performing Arts Lodges (PAL) Vancouver to build a 66-unit seniors’ rental building, PAL New Westminster.
Ovation will be situated at 813 Carnarvon Street, close to the New Westminster SkyTrain station and surrounding shops, the Columbia Square Mall and the New Westminster Quay, and Wittstock believes the location is a major advantage.
“We started with an incredible location and then, working with GBL Architects, we think we’ve created something really special,” he says. “The building’s architecture features vertical and horizontal elements working together. Ribbons of concrete and metal stretch up the building and then over the roof and back down,” he says.
The southwest corner of the site receives the most natural sunlight, Wittstock says, and to enhance the Carnarvon Street streetscape, the plan includes a wide sidewalk and ground-floor retail and restaurant space that will include outdoor seating.
“From there, we’re also creating a sidewalk that connects up to the park behind our site. The park is being rebuilt to commemorate the original New Westminster Chinatown in this area,” he adds.
The 204 units planned for the tower will include one-, two- and three-bedroom homes and two-level city homes, ranging in size from 482 to 1,344 square feet.
The interior design, by Cristina Oberti Interior Design, features two colour palettes, Light and Dark.
“The schemes are designed to feel modern and timeless,” Oberti says. “The Light scheme is very neutral and is made up of a combination of creamy off-white surfaces. The cabinets and flooring are in a muted warm grey wood finish, and the countertops are pure white quartz.”
The Dark palette, presented in the two-bedroom show suite at the sales centre at 1001 Columbia Street, is the bolder option, Oberti says. In this scheme, the kitchen features two cabinet door finishes: the lower cabinets are in a dark grey wood finish, while the upper cabinets have a high-gloss white lacquer finish.
“The combination adds contrast while also brightening up the space. It gives the kitchen a graphic punch,” she says.
In the kitchen at the sales centre, the large three- by nine-foot peninsula – with a waterfall edge – shows the pure white quartz countertop. It also accommodates the undermount stainless steel sink and chrome Grohe faucet that add a little sparkle to the space.
The major appliances include a five-burner 30-inch Bosch gas cooktop with a slide-out range hood and a large-capacity Bosch wall oven. The 36-inch Fisher & Paykel refrigerator with french doors is integrated, as is the Bosch dishwasher.
The sales centre also features a second kitchen based on a one-bedroom unit. Showing the Light palette, this kitchen has a 24-inch Bosch gas cooktop and a 24-inch single-door Blomberg refrigerator. The large island in this vignette doubles as a dining space with one end free of cabinetry to accommodate seating while the other end contains a Bosch dishwasher.
Both the Light and the Dark schemes feature full-height kitchen backsplashes in a marble finish.
“I personally always love a full-height kitchen backsplash. The marble finish gives the kitchens a very sophisticated and modern look,” Oberti says.
In the ensuite bathroom, the white quartz countertop and the continuous surface of marble-look 24- by 12-inch porcelain tiles on the floor and walls (including the shower with its glass enclosure) give the space a fresh and spa-like ambience.
In the main bathroom, the countertop is a grey quartz while the dark grey floor tile complements the dark wood cabinetry. White 24- by 6-inch wall tiles provide the contrast.
Wittstock says Ovation has attracted a lot of interest from a range of buyers, including many first-time buyers.
“We think the two-bedroom homes will appeal to young professionals and the city homes are going to appeal to the families, while the sky homes will appeal to downsizers and professional couples,” he says.
Most units include a parking space in the four levels of underground parking. The development also offers Modo Co-op care-share benefits, including two Modo vehicles and parking stalls.
© 2018 Postmedia Network Inc.





