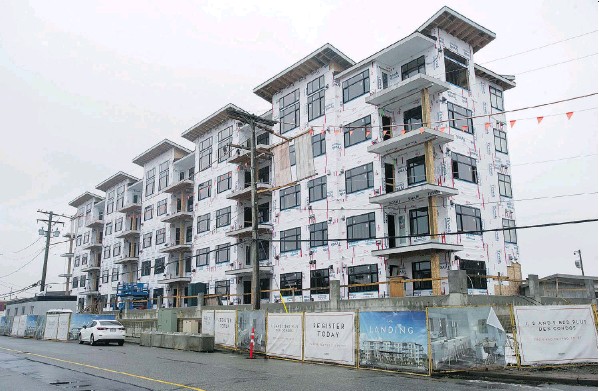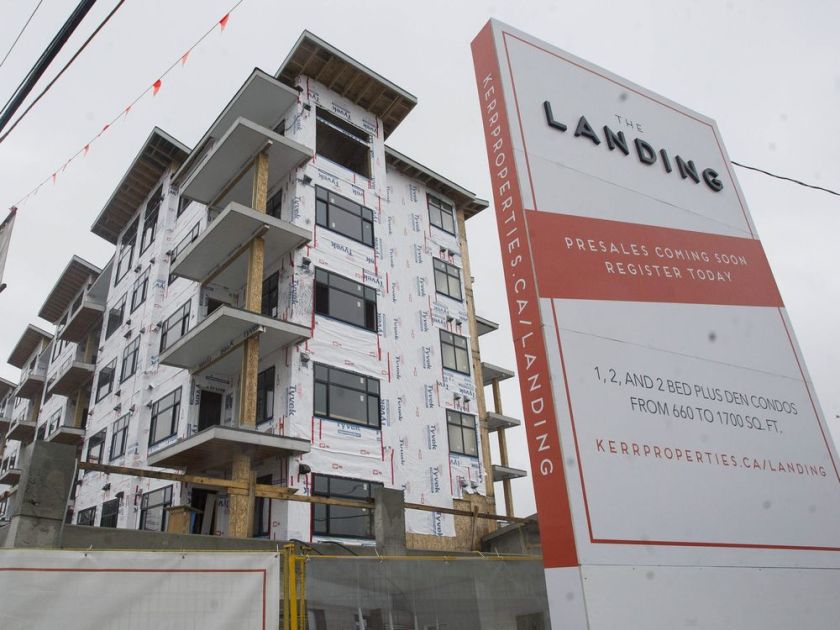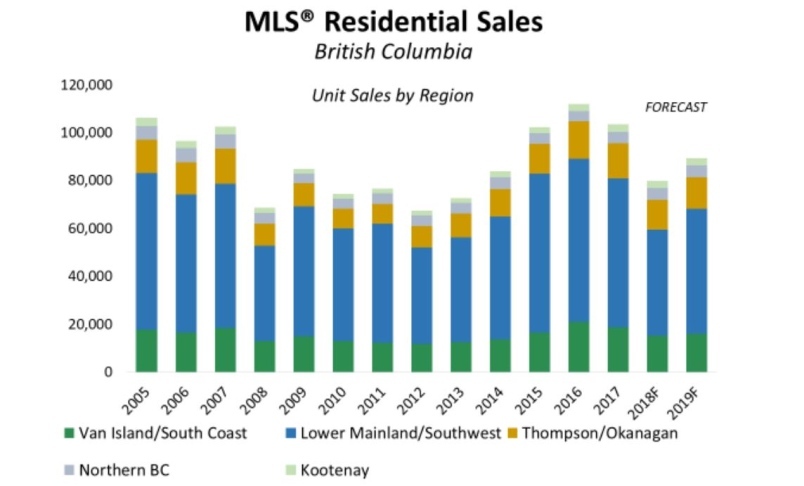Three-bedroom townhomes launch onni group?s master-planned tsawwassen landing community
Simon Briault
The Vancouver Sun
Tsawwassen Landing
Project location: 4738 Hemlock Way, Tsawwassen
Project size and pricing: the 30 first-phase townhomes at Tsawwassen Landing start at $669,900 and top out at $785,900. They range in size from 1,325 to 1,530 square feet
Developer: Onni Group
Architect: Yamamato Architecture
Interior designer: In-house
Sales centre: 4789 Fisherman Way
Hours: noon — 6 p.m., Sat — Thurs
Telephone: 604-638-3500
Website: www.onni.com/tsawwassenlanding
Tsawwassen is somewhat of a “hidden gem” in Metro Vancouver, observes the Onni Group’s Andrew Joblin, but odds are, it will be far less hidden in the years ahead.
Work has begun on residential development on a 270-acre piece of land just west of the huge new Tsawwassen Mills mall, and Onni has almost half that property — 120 acres — for its new master-planned community, Tsawwassen Landing. The company is beginning the development with 30 three-bedroom townhomes, with future townhome phases to come, as well as single-family homes and low-rise condominium buildings. There will eventually be more than 1,000 residences.
Tsawwassen, says Joblin, is “kind of tucked away from the rest of Metro Vancouver. A lot of people who grow up in Tsawwassen end up staying there, so it’s a very well-connected and close-knit community because of that. There are lots of great schools, it’s very family-oriented and there are quite a few parks in the area.”
The development will be right across the street from Tsawwassen Mills, which is north of Highway 17 and features an astonishing 1.2 million square feet of retail space and a 1,100-seat food court. There’s also Tsawwassen Commons mall nearby, which has big-box stores like Walmart, Canadian Tire, Rona and PetSmart.
Apart from the location, the pricing of the homes on offer has proven to be a big factor for many buyers, according to Joblin.
“There are lots of buyers from the local area because there is definitely a shortage of new townhomes around there,” he said. “But we’re also seeing people coming from other areas of Metro Vancouver that are looking for some more affordable housing options.”
“A lot of times, you’ll be hard-pressed to find a townhome that is under $800,000 in Metro Vancouver,” Joblin added. “This is an excellent option, especially because you can be in downtown Vancouver in about 30 minutes. That’s why we’ve got people coming from Vancouver, Richmond and Burnaby, where you’re often looking at $1 million and over for a townhome. This is a much more affordable price point.”
First-phase townhomes at Tsawwassen Landing, all of which have three bedrooms and either side-by-side or tandem garages, start at $669,900 and top out at $785,900. They range in size from 1,325 to 1,530 square feet.
“Some of them are really quite large and they’ll be great for growing families or downsizers who want a little less to do in terms of upkeep but still need space to host family and guests during holidays,” said Joblin. “Electric fireplaces are included with all living rooms and they have natural marble surrounds that complement the marble features in the kitchen. It’s a nice statement piece for the living room and it’s a feature that you’ll often find as an upgrade option. But we’re including that as standard.”
Those kitchen features include white quartz countertops, kitchen islands, built-in pantries, marble backsplashes, overhead pot lighting and a choice of either walnut veneer flat panel or shaker-style cabinetry. The appliance packages are by KitchenAid.
Main bathrooms have soaker tubs or frameless glass showers, quartz countertops, ceramic tiles and shower niches. Master ensuite bathrooms have floor-to-ceiling tiled walls, frameless glass showers and/or soaker tubs with pressure-balanced rain shower heads.
One of the biggest draws of the homes at Tsawwassen Landing is sure to be the gargantuan common amenity space that comes with them. This will include a swimming pool and hot tub, a gym, squash courts, a steam room and sauna, a lounge and entertainment suite, a children’s play area and an outdoor sports court. There will also be a yoga room and a golf simulator.
“In many developments, you’ll have maybe 8,000 to 15,000 square feet of amenity space, whereas this is 30,000 square feet,” Joblin said. “It really adds a lot of value to the townhomes to have that amount of extra space to meet with your neighbours and entertain guests.”
“It’s great for a rainy day with the kids,” Joblin added. “You don’t even have to get in the car and drive to a community centre. It’s the kind of place where I would want to live if, for example, I wanted to have a workout either before or after work. I wouldn’t have to worry about driving to a gym – it’s right there at my doorstep. If it’s sunny out and you want to take the kids swimming, there’s a pool right there. It’s like having all the benefits of a community centre just steps from where you live.”
The first homes at Tsawwassen Landing are scheduled to be move-in ready in the spring or summer of 2020. Onni’s sales centre at 4789 Fisherman Way is open from noon to 6 p.m. every day except Friday.
© 2018 Postmedia Network Inc.




