Ledingham McAllister’s Sydney tower will have a striking look, inside and out
Kathleen Freimond
The Vancouver Sun
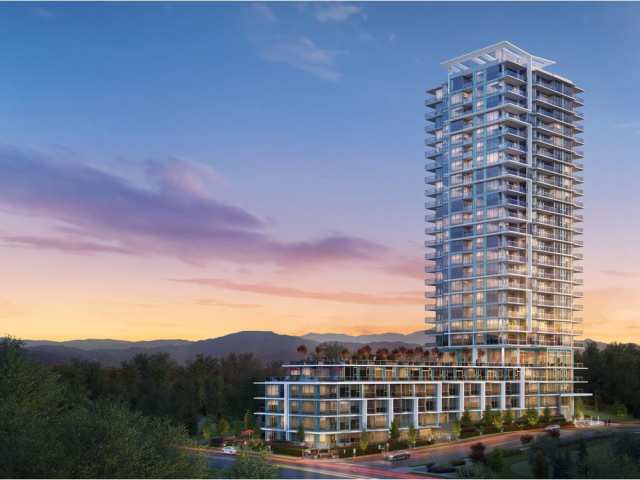
An artist?s rendering of Sydney, a project from Ledingham McAllister in Coquitlam. PNG
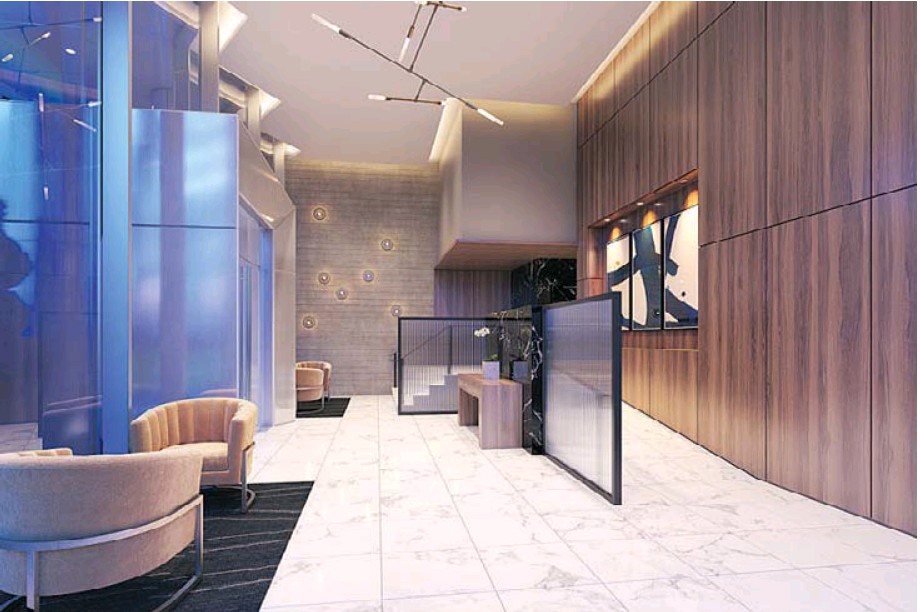
Sydney?s lobby, as shown in an artist?s rendering, is expected to have the feel of a boutique hotel
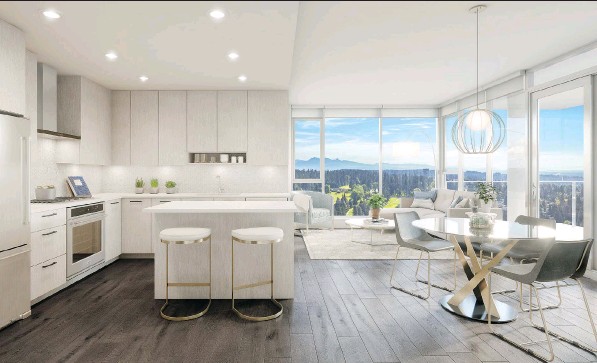
Floor-to-ceiling windows will make for expansive outlooks at Ledingham McAllister?s tower to be built at 545 Sydney Ave., near the Lougheed SkyTrain station.
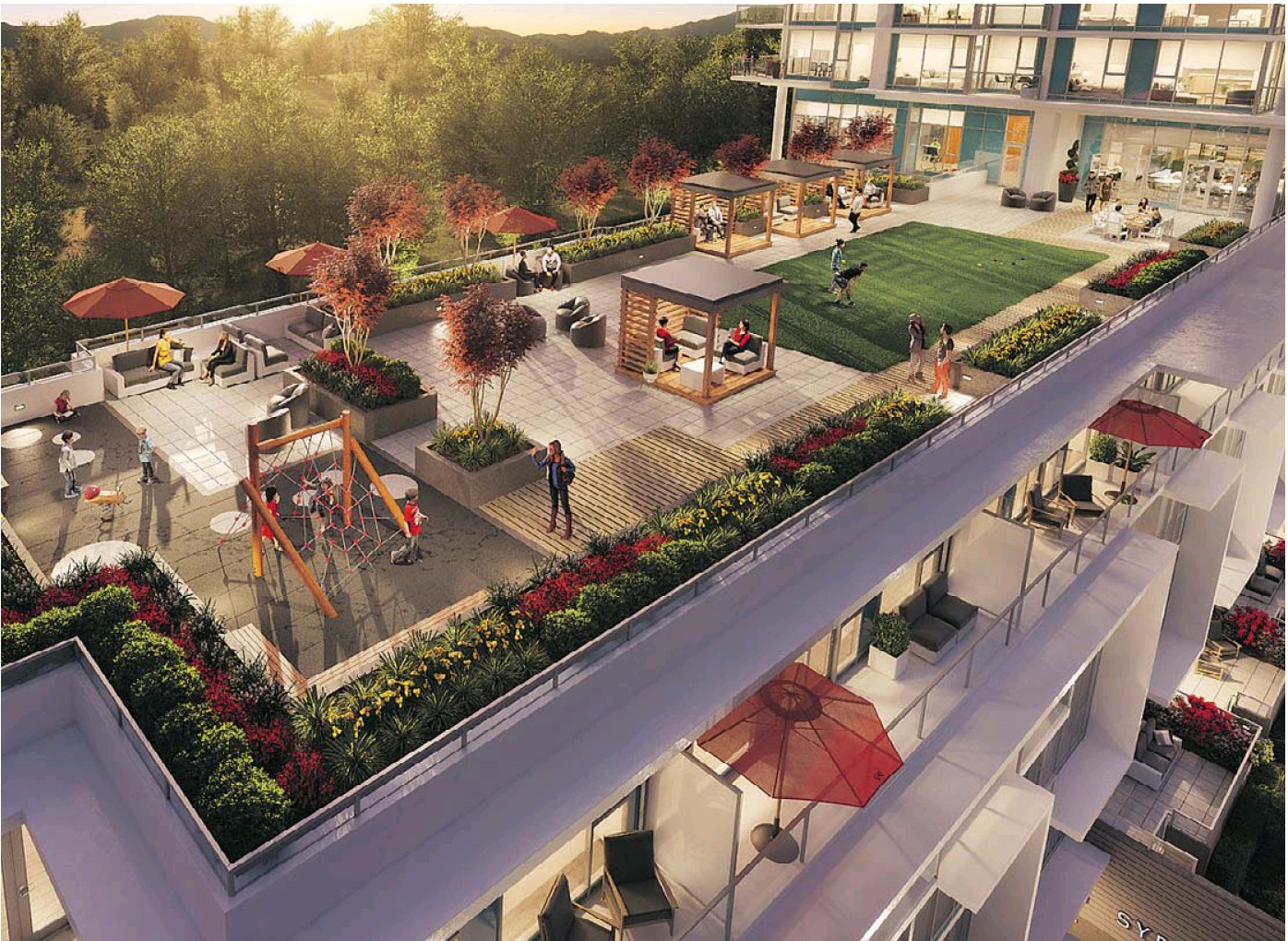
The rooftop space will have an outdoor terrace, lawn, children?s play area and cabanas, plus there will be other impressive amenity offerings inside the building
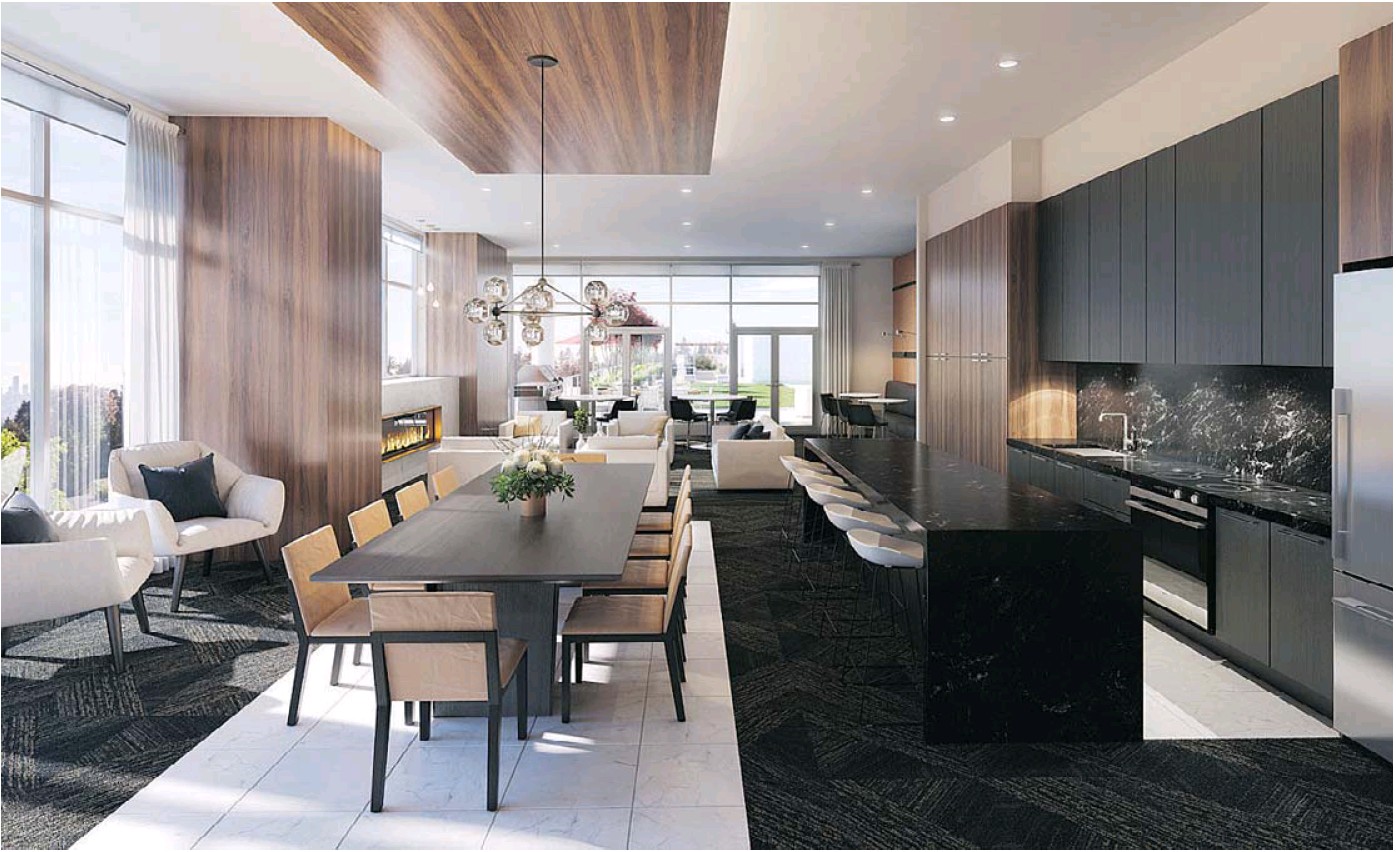
Sydney?s amenity space includes a large kitchen and dining area where residents can gather
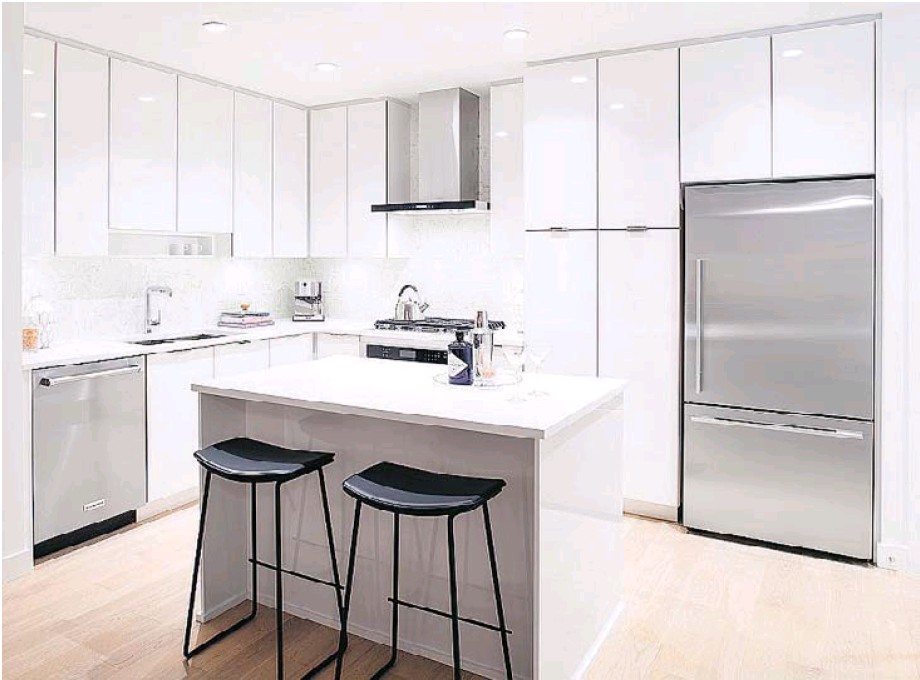
Plenty of kitchen storage will be available in the cupboards that stretch to the ceiling.
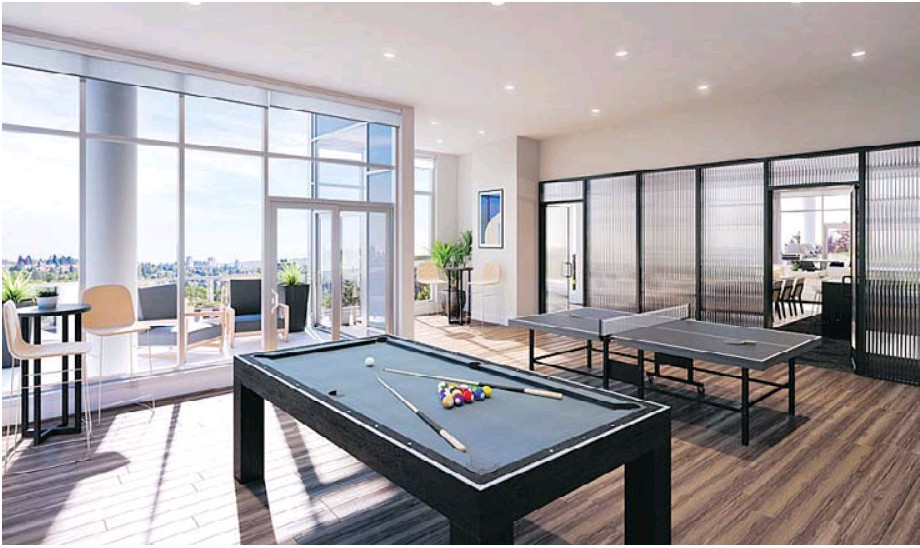
A games room with ping-pong and pool tables is planned
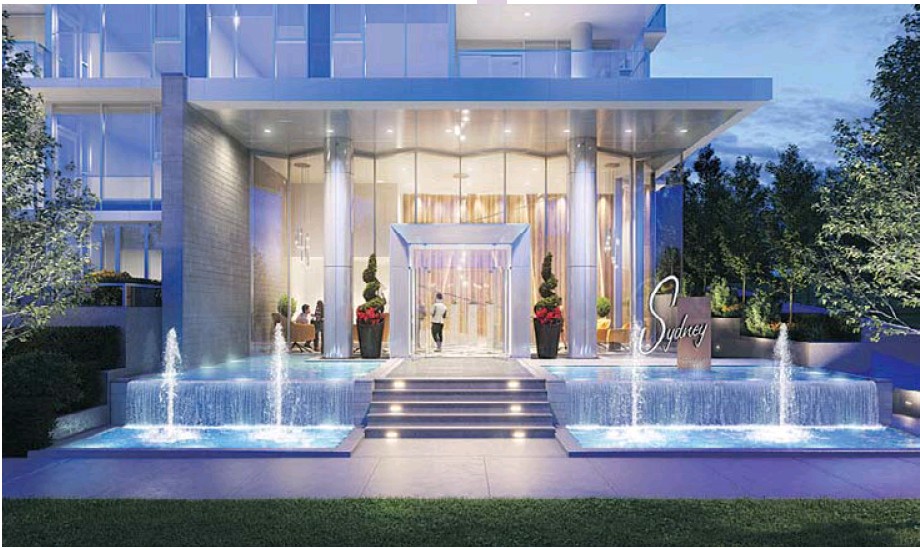
An artist?s rendering of Sydney?s splashy entrance
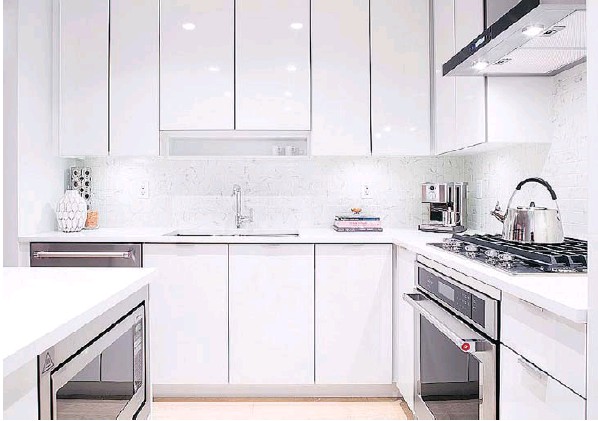
Ledingham McAllister?s Manuela Mirecki says the large kitchen is attractive to neighbourhood residents who are looking to downsize
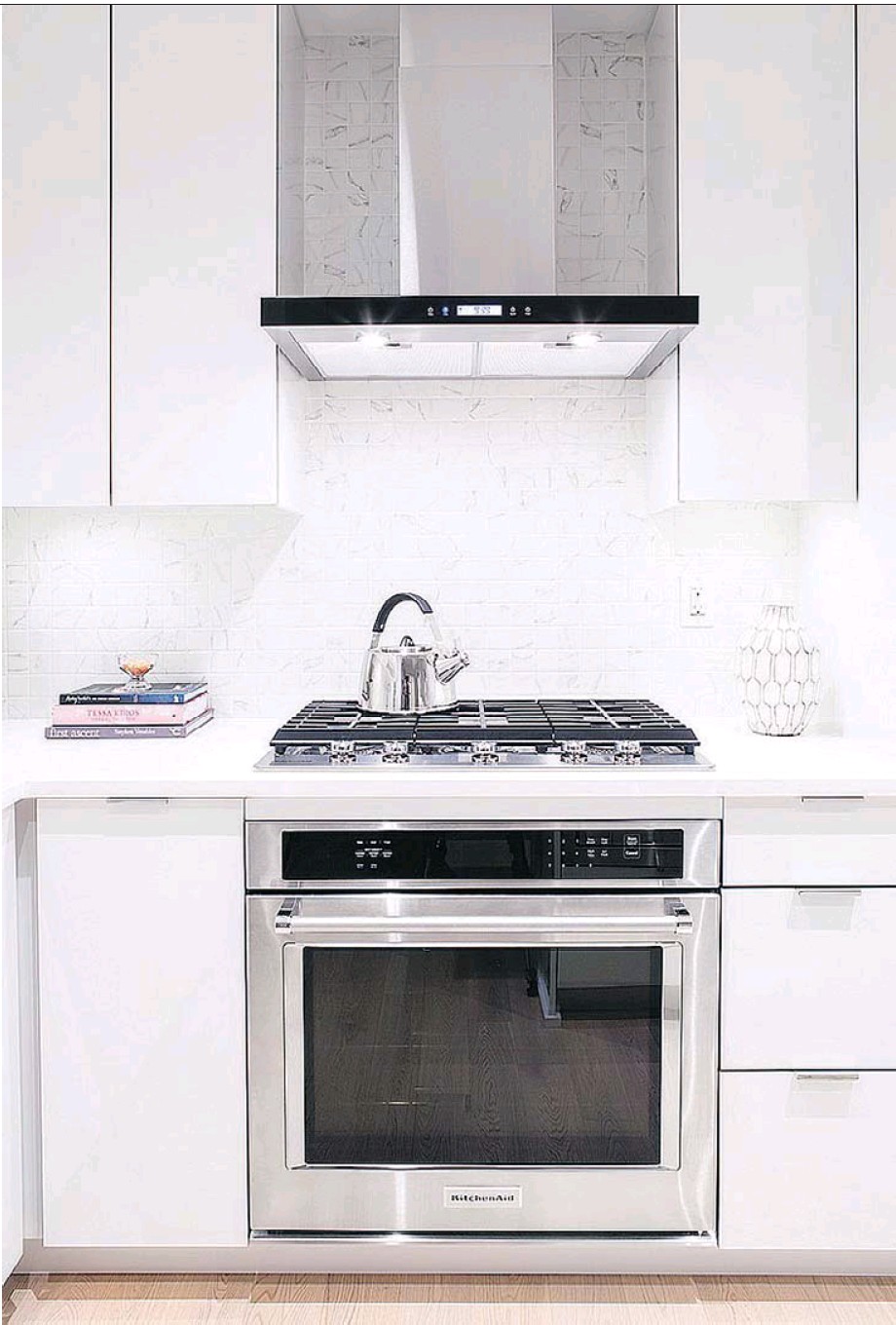
Appliances include a five-burner gas range by KitchenAid
Sydney
Project address: 545 Sydney Avenue
Project City: Coquitlam
Developer: Ledingham McAllister
Architect: IBI Group Architects
Interior designer: The Mill
Project size: 25 storeys; 160 market units
Bedrooms: one-and-den, two- and three-bedroom units
Unit size: 611 to 966 square feet
Price: TBD
Construction: June 2019
Sales centre: #408 – 552 Clarke Road, Burquitlam Plaza
Sales centre hours: noon — 5 p.m., Sat — Thurs
Phone: 778-948-0333
Website: sydneybyledmac.com
The architecture and relaxed lifestyle of Palm Springs, with its mid-century modern influence, inspired the design of Sydney, Ledingham McAllister’s new 25-storey residential tower to be built in Coquitlam.
The building’s double-height lobby, with its custom water feature, zigzag wall of glass panels and natural stone elements, is expected to be reminiscent of boutique hotels in the southern California city, which is famous for its distinctive mid-20th century buildings.
n the tower’s 160 market units, the interior design’s clean lines and interesting use of materials will create a setting that enables homeowners to customize their space to reflect their own style preferences.
In the show suite at the sales centre at 552 Clarke Road, Burquitlam Plaza, an over-sized floral print wallpaper provides a sophisticated contrast to the white countertops and glossy cabinetry in the kitchen.
Made in Vancouver, the attention-grabbing Bouquet of Peonies wallpaper mural by Anewall is one of only a few fixed styling additions to the show suite.
“Our display [units] are 100-per-cent attainable,” says Manuela Mirecki, Ledingham McAllister’s senior vice-president of marketing and design. “For example, sometimes one can walk into a show suite and see so much millwork and so many extras, but none of it is included. We also always provide a shopping list so that people can see where [furnishings and paint colours] come from – we may pick one luxury piece, but we’re not afraid to include items from stores like Ikea.”
Located a short walk from the Lougheed Town Centre SkyTrain station, Sydney, designed by IBI Group Architects, will be built on a 35,386-square-foot lot in a residential community.
Story continues below
This advertisement has not loaded yet,
but your article continues below.
The Sydney development will also benefit from the green landscape of the nearby 176-acre Vancouver Golf Club with its 18-hole championship course, Mirecki says.
“Those beautiful lush green grounds bring an element of prestige to that part of Coquitlam,” she says, adding views from the tower will include the area’s skyline or vistas across the course that hosted its first round of golf in 1911.
The building, at 545 Sydney Avenue, will be stepped according to the natural slope of the land.
“This will gently lead the eye up, creating a transition between the building and the surrounding residential community,” Mirecki notes.
The amenities are also an important part of Sydney’s appeal.
“It’s large enough to offer 14,000-square-feet of amenities, but small enough to feel intimate,” she says.
Many of the amenities are on the fifth floor, including four cabanas. Inside, the fireside lounge, kitchen and dining room, games room with a ping-pong and pool tables, fitness centre, yoga room, two meeting rooms, and two guest suites for out-of-town visitors are complemented by an outdoor terrace, lawn, dining area and children’s play area. Sydney will be a pet-friendly building with an outdoor dog run planned for the second level.
Buyers of the air-conditioned homes can choose from two colour palettes, both named for famous Palm Springs hotels: Parker (as seen in the show suite) with its white cabinetry and chrome hardware enhanced by light floors in the living areas; and Riviera, featuring soft greys, black matte hardware and darker laminate floors. Both palettes include carpeting in the bedrooms and marble-look porcelain tiles in the bathrooms.
In the two-bedroom, two-bathroom 761-square-feet show suite, the three-by-five-foot kitchen island has the same white quartz countertop as the perimeter cabinets. Full-sized appliances – a five-burner gas range by KitchenAid and refrigerator with bottom-mount freezer by Fisher & Paykel – add to the ceiling-high pantry cupboards to create a functional space for meal preparation and relaxed entertaining.
The honed, marble-look porcelain tile backsplash in the kitchen adds texture and contrasts against the white countertop and glossy white cabinet doors.
“The honed finish adds warmth to the space,” Mirecki adds. “It could look sterile without a tactile surface.”
She says the large kitchen is attractive to residents in the neighbourhood who are looking to downsize.
“There’s interest from some people living in the large single-family homes to the east – built from the late 1950s and through to the 1970s – who want a smaller home, but don’t want to sacrifice kitchen size,” she adds.
Contemporary Kohler faucets in the kitchen (Purist) and in the bathrooms (Honesty) provide a sense of design continuity through the home. In the ensuite bathroom, the shower’s seamless glass enclosure gives the room a spacious ambience while the 12-by-24-inch porcelain marble-look wall tiles introduce a European sensibility. Look for the soaker tub in the main bathroom.
The home also includes a separate in-suite laundry with a full-sized Whirlpool washer and dryer.
While the master bedroom in the show suite includes a walk-in closet, the doors have been removed from the closet in the second bedroom, showing the space set up with a desk and presented as a small office. The accent wall in this bedroom – in Benjamin Moore’s Tucson Teal – is another idea for potential buyers to consider when it’s time to decorate their own unit.
All homes at Sydney will be assigned a parking stall – there will be a limited number of additional parking stalls for purchase – and a bicycle storage locker. The development will also include stalls with a 240V outlet to charge electric-powered vehicles.
© 2019 Postmedia Network Inc.

