Charterhouse at Hampton Cove showcases spacious and stylish living
SIMON BRIAULT
Vancouver Sun
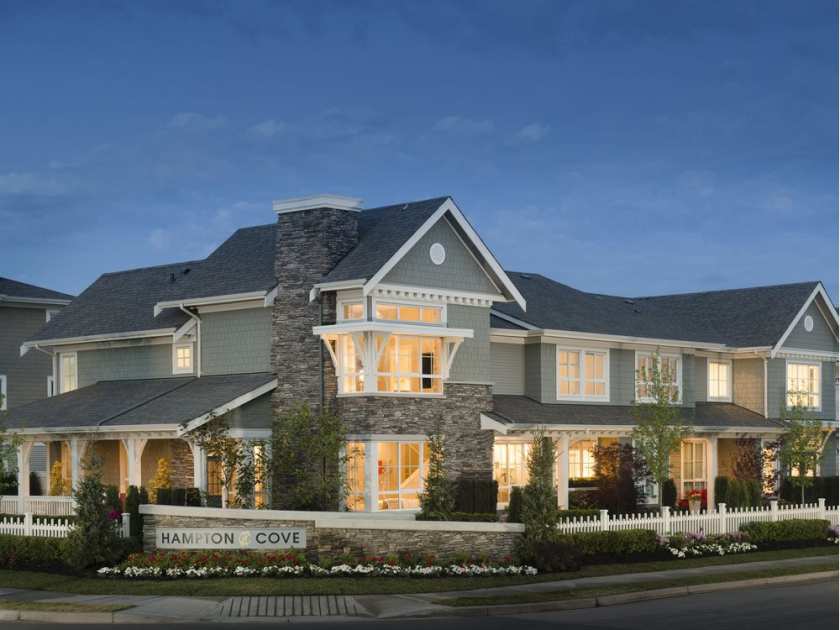
‘Charterhouse at Hampton Cove is a new project from Polygon in Ladner. For Westcoast Homes. Submitted.’ [PNG Merlin Archive]
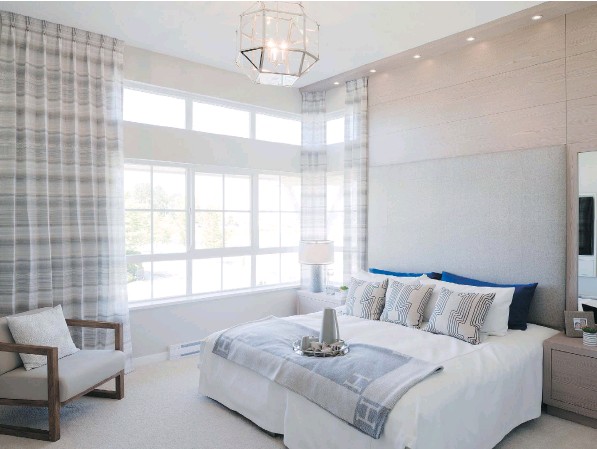
Charterhouse at Hampton Cove is a new townhouse project from Polygon in Ladner, with a 12,000-square-foot clubhouse set for completion next spring.
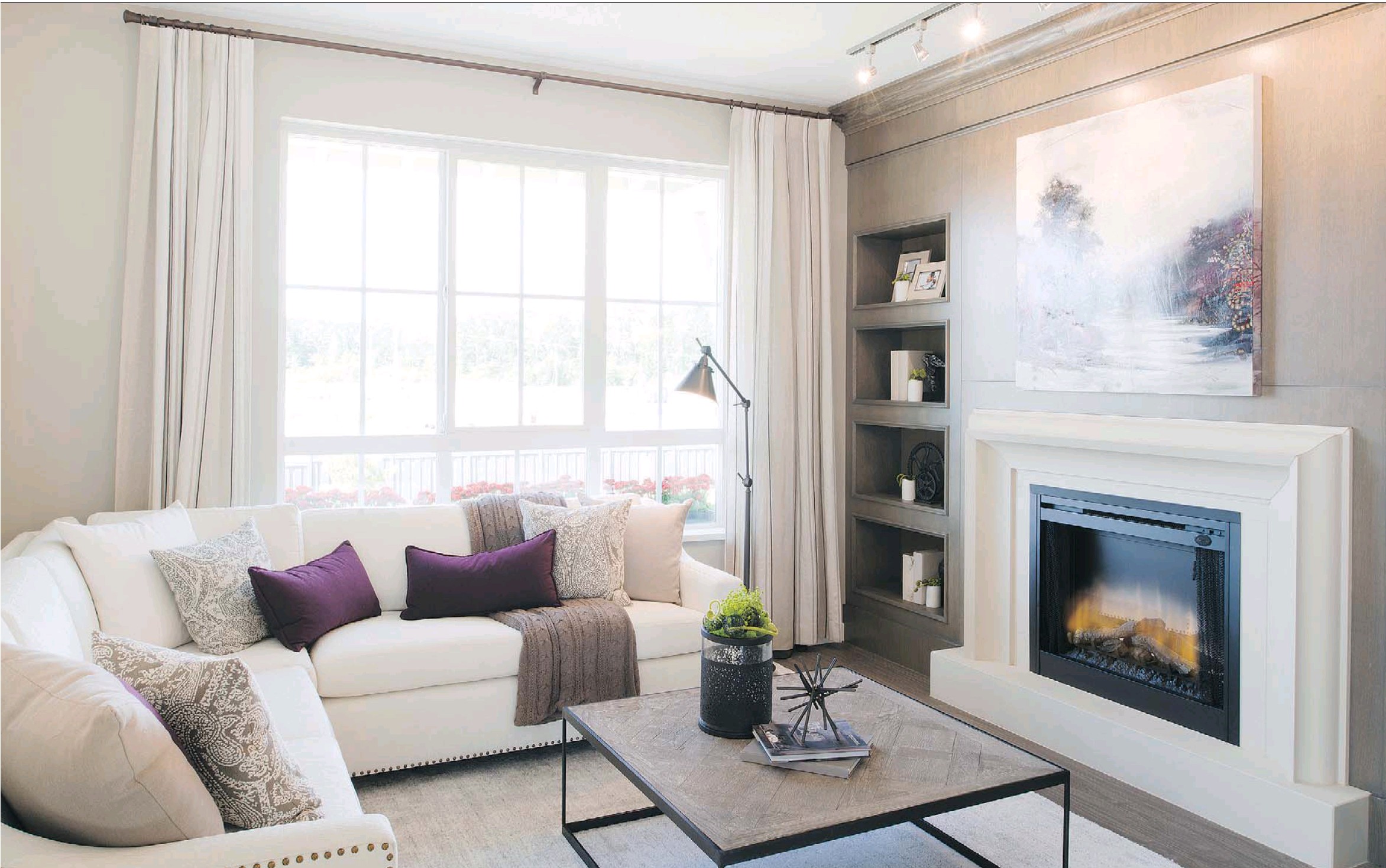
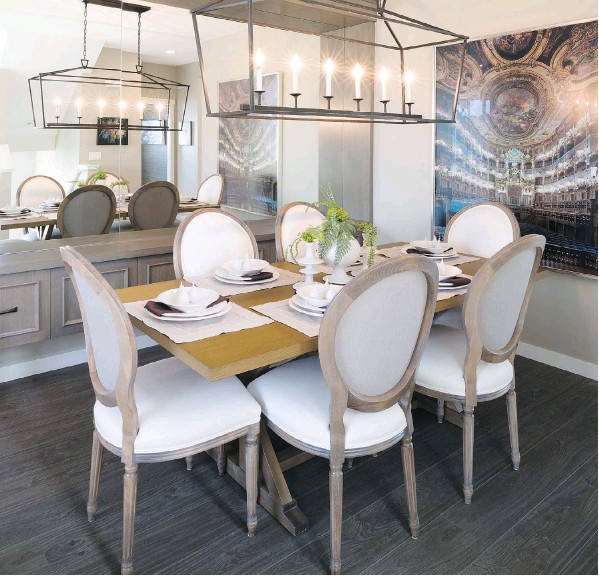
Charterhouse townhomes range from 1,550 to 1,860 square feet in a community that includes a clubhouse with an outdoor swimming pool.
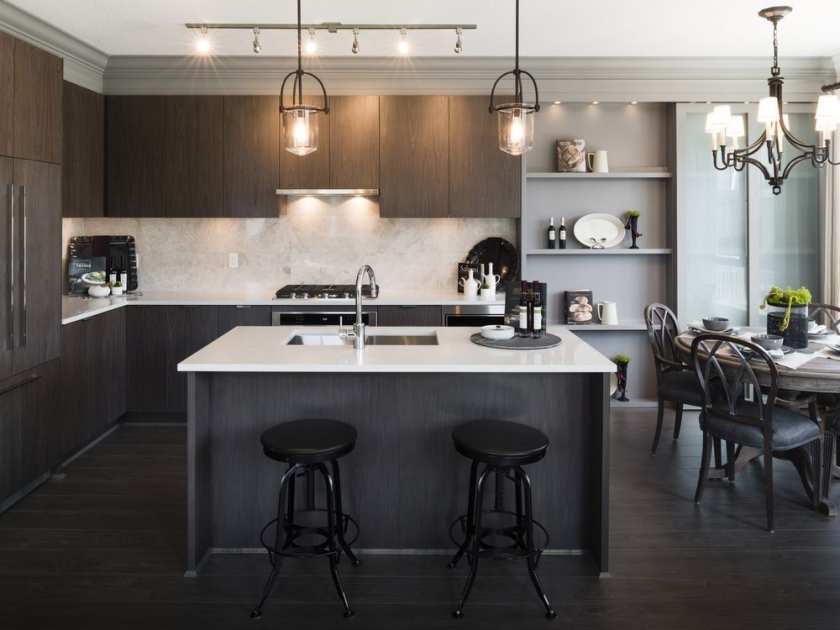
Generous kitchens have engineered stone counters, marble tile backsplashes, soft closing hardware on cabinet doors and drawers, and dual stainless steel sinks
Charterhouse at Hampton Cove
Project location: 5510 Admiral Way, Ladner
Project size: 84 townhomes, 3 — 4 bedrooms, 1,550 — 1,860 square feet (All 84 homes in the first release have now sold; however, new Charterhouse residences will be released soon, priced from $799,900.)
Developer: Polygon Charterhouse Homes Ltd.
Architect: Rositch Hemphill Architects
Interior designer: Polygon Interior Design Ltd.
Sales centre: 5510 Admiral Blvd., Ladner
Hours: noon — 6 p.m., Sat — Thurs
Telephone: 604-946-1848
Website: polyhomes.com
Occupancy: spring 2016
Polygon has been building a reputation in recent years for perfecting master-planned communities and there’s been much anticipation about Hampton Cove, its latest offering in Ladner. Charterhouse, phase one of the project, is a development of 84 large townhomes with three or four bedrooms, and sales have been brisk.
“It’s been an empty spot on the right hand side after you come through the [George] Massey Tunnel and people have been wondering about what’s going to be there for a long time,” said Goldie Alam, Polygon’s senior vice-president of marketing. “It’s taken us years of planning and public consultation for us to get to this point, so it’s very exciting for the neighbourhood to see it all coming together.”
Hampton Cove will have approximately 670 homes when it’s completed. They will be primarily townhomes, but the development will also include an apartment building. In the summer, Polygon will be launching a second collection of slightly smaller townhomes called Fairwinds, the next phase in the project.
“There hasn’t been a lot of new development in Ladner, so the demand is very high,” Alam added. “We think this project will give young families and first-time buyers the opportunity to stay in Ladner or to move there. It’s mostly single-family homes in that community right now and those are out of reach for many people. There are also buyers coming from places like Richmond and Burnaby looking for more space for their money.”
Michael Lepore bought a four-bedroom townhome at Charterhouse with his wife and two young children.
“My wife was actually born and raised in Richmond and we were looking at different areas to buy,” he said. “We rented for a year in North Delta in another Polygon development called Sunstone. She liked very much how they set up the neighbourhood and the community feel it had. So when we saw this one come up, we jumped at the chance.”
“A lot of new townhouses don’t have yards these days; they just have the front walk-ups,” Lepore added. “But with the middle unit we’ve bought, there are french doors so you can walk out from the lower-level bedroom into private outdoor space. We’ll be using it as a playroom for the kids, so it works out well for us.”
The community is nestled between a marina, soon to be redeveloped and rebranded by another company as the Hampton Cove Yacht Club with a small commercial village and a golf course. There will also be a park along the river with a children’s play area and a walkway leading to the 16-kilometre Millennium Trail, which connects Ladner to Deas Island Regional Park.
“One of the big things for us is living in a community that is good for the kids,” Lepore said. “Walkability is important, as well as being in a family-friendly neighbourhood. Polygon has been doing a great job in the last few years building central communities with parks and recreation all included.”
Homes at Charterhouse will have seaside-inspired architecture, picket fencing and window boxes. There are decks or patios in all homes and private fenced yards. Some homes also have a corner veranda and a second patio.
Kitchens have engineered stone countertops and marble tile backsplashes, soft-closing hardware for all cabinet doors and drawers, and dual stainless steel sinks. There are 30-inch gas burners, self-cleaning wall ovens, slide-out ventilation systems by Broan, and 36-inch Fisher & Paykel refrigerators. A recycling station is built into the kitchen of every home.
Ensuite bathrooms feature a bathtub/shower with glass doors, engineered stone countertops, dual under-mount sinks, dual-flush toilets and porcelain tile flooring. All homes have powder rooms on the main floors with porcelain tile flooring, wall-hung sinks or vanities with under-mount sinks. There is also flat-panel cabinetry with polished chrome pulls and soft-closing hardware.
As with many Polygon developments, Hampton Cove will also include a clubhouse. The 12,000-square-foot Hampton Club will feature an outdoor swimming pool, an outdoor barbecue and entertainment area, a playground, fitness studio, gym, guest suite, teen lounge, theatre and billiards room.
“The clubhouse is a huge selling point and will be very popular,” Alam said. “It’s under construction now and people will be able to use it by the spring of 2017.”
“Having new townhomes in Ladner is a big story for that community,” she added. “It’s a very quaint place and once people discover it, they realize they’ve stumbled across a real little gem. It’s got that old village style in the centre with the market and the farms around. But at the same time, you’re not very far from either Richmond or Vancouver.”
Homeowners at Charterhouse will be able to move in this summer and construction has already begun on the next phase.
© Copyright (c) The Vancouver Sun

