Sun
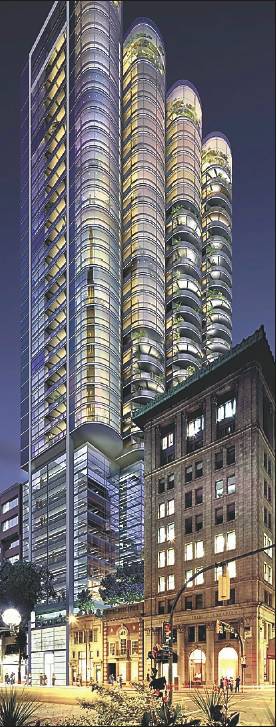
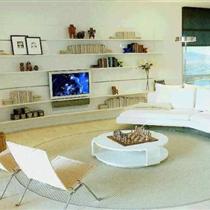
Jameson House high-rise residences will vary in size from 600 square feet to 3,350 square feet and will be priced from $600,000 to $2.5 million. Photograph by : Ian Smith, Vancouver Sun
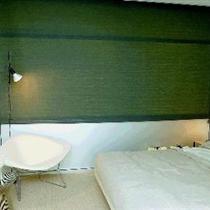
Photograph by : Ian Smith, Vancouver Sun
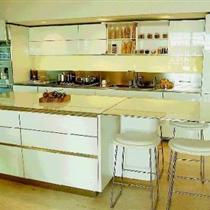
Photograph by : Ian Smith, Vancouver Sun

Photograph by : Ian Smith, Vancouver Sun
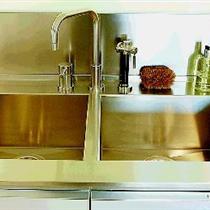
Photograph by : Ian Smith, Vancouver Sun
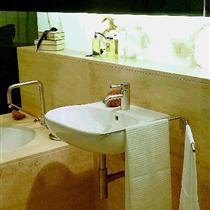
Photograph by : Ian Smith, Vancouver Sun
Jameson House promises to be a high-rise condominium the likes of which Vancouver has never seen before.
It is being designed by architects from the prestigious London-based firm of Foster and Partners, which is recognized around the world for designing environmentally friendly buildings — many of which are considered landmarks.
According to an article in Dwell magazine (Sept. 2005) principal architect Norman Foster has “arguably made the biggest architectural mark since Sir Christopher Wren” on the British capital.
Some of London’s most noticeable projects by Foster and his team include the arch of the new Wembley Stadium, the Swiss Re headquarter, London’s city hall, the Canary Wharf underground station, the faculty of law at the University of Cambridge and the transformation of Trafalgar Square — where closure of the north side of the square to traffic has brought about the creation of a new public terrace.
Besides Britain, the firm’s work can also be found in Scandinavia, The United States, Japan, Malaysia, Saudi Arabia, Australia and China.
In China, members of the practice are currently designing the new terminal at Beijing International Airport, which will become the most advanced technical and environmental airport ever built.
The firm has won more than 300 awards of excellence and Foster himself is the recipient of architecture’s highest honour – the Pritzker Architecture Prize Laureate in 1999.
So, what brings such a prestigious firm to Canada for the first time? The answer is the building of a green tower in downtown Vancouver that will combine heritage preservation.
The mixed-used residential proposal was first submitted to the city’s planning department in the fall of 2005 and in one of the quickest design acceptance decisions by the city for a project this size received the go-ahead this week.
The plan calls for a structure that will generate some of its own power, and have the city’s first water recycling system in a high-rise tower. The aerodynamically shaped building is also being designed to LEED (Leadership in Energy and Environmental Design) gold standards. The shape of the building takes advantage of local winds for natural ventilation and angled to get the maximum heat and cooling from the sun and shade.
The plan also calls for the full restoration of the heritage A-listed Ceperley Rounsfell building and the retention of the B-listed 1929 Chamber of Mines.
In what will be an engineering feat, the Ceperley building will be suspended at one point during construction to allow the building of an underground parking lot in the tight city block space.
The architects also made efforts to ensure the two-storey high heritage buildings would not be dwarfed by the office/condo tower by the lower building, which is primarily office space, having a setback.
“Vancouver is ready for a legacy and they wanted to associate their building with being a landmark for the city,” says marketing spokesman Bob Rennie. “With Jameson House the developer is keeping the heritage retail in the lower part [providing new office space] and we are selling floors 14 to 37 as condos.”
Rennie says the Foster group was the obvious choice to develop what promises to become a symbol of place for the city because of its past work blending important heritage buildings with contemporary architecture. For instance, the Great Court at the British Museum and the Reichstag (now German parliament) in Berlin are both good examples of the design team’s interventions in historical buildings.
“There’s a precision that goes into a Foster building and they [the developers] wanted to bring that precision to Vancouver . . . from sustainability to achieving maximum views to achieving a cost efficiency,” says Rennie.
Jameson House won’t be opening its doors for occupancy until 2008, but Rennie says it may be earlier.
“Construction starts in September and normally it’s a 20-month period, but they are saying 26 months, so it [occupancy] could be earlier. They don’t want to make false predictions [hence the conservative occupancy date],” says Rennie, adding the total design from the exterior to the interior is what stands out.
“Not one corner has been overlooked. There’s a real balance to the building. They wanted to do something that was completely different than what has been done before and there is an absolute difference,” says Rennie.
The sleek, contemporary and seamless bathrooms, in particular stand out as being unusual. As the press kits states, “the design of the bathroom is so pure it practically disappears.” The built-in vanity wall, concealing large cabinets, are behind mirrors, that open easily to the touch. Below the mirror buyers have a choice of either a glass or stone finish that illuminates the shelf countertop that runs the entire length of the bathroom. There is an under-mount tub with matching stone deck to the floor and a separate frameless glass walk-in shower with a stainless steel floor.
Other design highlights include overheight, nine-foot ceilings, imported Italian travertine “osso” stone or wide-plank oak flooring throughout the living spaces (the bedrooms will have high quality carpeting).
The kitchen cabinets, also designed by Foster’s team, comes in three finishes — a polished white glass finish, dark charcoal or a warm oak. In some suites the kitchens will feature a glass-topped, cantilevered island countertop that can be lowered or raised for bar seating or dining.
Amenities include 24-hour concierge service, a video entry system that allows for the screening and identification of guests, restricted floor access for residential elevators, membership to nearby Terminal City Club and a media room, large boardroom and strata meeting room will also be available at Jameson House for residents.
NEW HOMES PROJECT PROFILE
Jameson House
Presentation Centre: 830 West Pender, Vancouver
Hours: Noon – 5 p.m., Saturday – Sunday
Telephone: 604-339-0707
Web: jamesonfoster.com
Project size: 131 high-rise homes
Residence size: 600 sq. ft. – 3,550 sq. ft.
Prices: $600,000 – $2.5 million
Developer: Jameson Development Corp.
Architect: Foster and Partners
Interior design: Foster and Partners
Tentative occupancy: Summer, 2008
SLEEK KITCHEN, BATHROOM FEATURES
European high style will surround buyers of the luxury condominiums at Jameson House – the first Canadian project by the internationally respected, London-based architectural firm Foster and Partners.
The firm is also responsible for the interior work, like creating the sleek white kitchen, above. It features a line of kitchen cabinetry called “Place” by Foster and Partners for Dada, Italy. The kitchen comes in three finishes, with an island in some of the suites. (The islands are multi-functional and have a cantilevered top that can be adjusted to work either at the bar or dining level). The kitchen colour choice shown here is “cool white” in polished white glass with a travertine stone floor. The cabinets feature tilt-up storage and a custom stainless-steel workplace. The natural-gas cooktop also has a high-tech vanishing hood, above right, while the sink, above, stands out for its chef-style Dornbracht fixtures. But despite the high-tech appliances, which also include a built-in stainless microwave and integrated Sub-zero refrigerator and freezer, what stands out most about the kitchen is its glass backsplash that appears to glow. The Foster-designed bathroom, below, also has a luminous glow thanks to the glass and stone finishes used. The wall-hung basins are simple in design and handsome beside the under-mount tub with a matching stone deck and surround. There is also a separate frameless glass walk-in shower with stainless-steel flooring.
© The Vancouver Sun 2006

