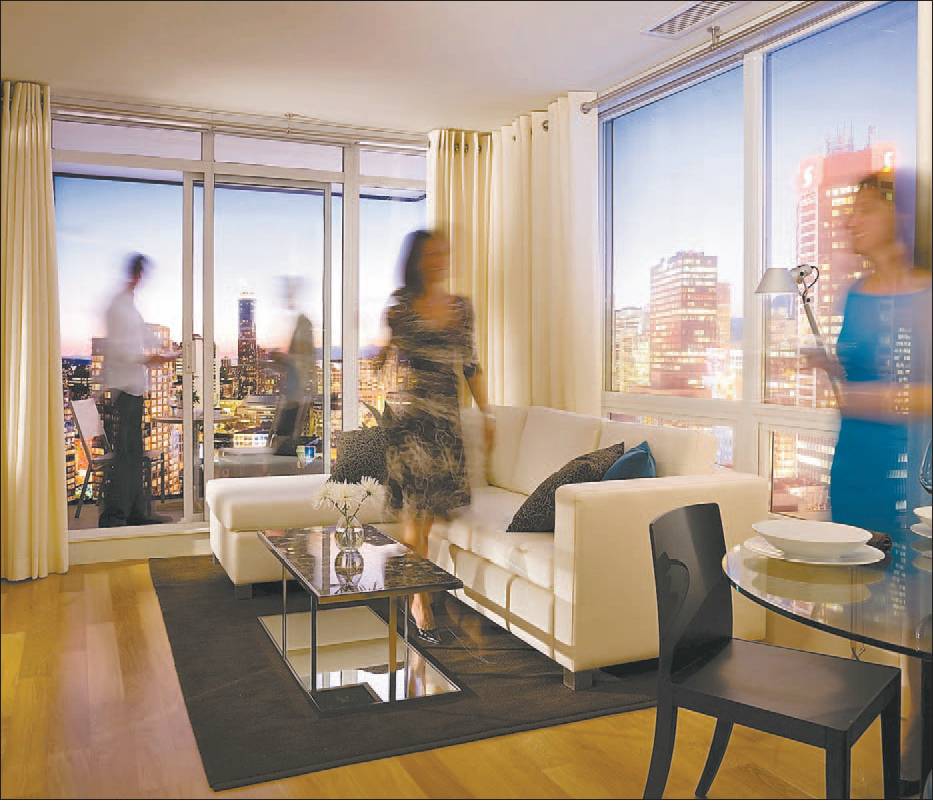Rebecca Osler
Sun

The VSO likes the sound of Vita. ‘Everything about this project is positive and will be a boost to residents of and businesses of and visitors to the area,’ it told city hall.
Despite the roaring scooters and sleek cars, one of the greatest pleasures of Italy’s legendary La Dolce Vita (“the sweet life”) is using the mode of transportation below the waist.
Whether it’s strolling the expansive vias of Rome or hanging out fountainside in a piazza, Italians take full advantage of pedestrian delights.
Symphony Place, a two-tower project right across from the Orpheum, aims to deliver that genre of sophisticated urban living to downtown Vancouver. “Vita,” the first 29-storey concrete highrise, is currently in preview mode and will open for sale Sept. 16. “Dolce,” the second movement, will follow sometime in the future.
“You’re literally steps away from The Orpheum for the symphony, Yaletown for dining and Robson,” says Michael Bosa of Solterra Development Corp.
“We’re going to provide the quality and sophistication level that you’d probably find in Coal Harbour and bring it to the cultural and arts district,” he says.
Bosa explains that Vita will provide an elite, central option for city dwellers who have perhaps outgrown Yaletown’s overt hipness and yearn for a more mature approach to nightlife. For instance, the symphony.
“There’s a need for culture in this city . . . people that bought or rented [in Yaletown] in their twenties, now they’re in their 30s, 40s and 50s and there’s an appreciation for something like that,” he says.
Situated between Richards and Seymour streets and bordered by Smithe, the site currently holds a duo of three storey parkades. Symphony Place will demolish the old structures and replace them with a building that incorporates residential, commercial, office and retail space.
According to city documents, an ample number of short-term public parking spaces will be maintained to support the Granville Street entertainment district and The Orpheum.
In fact, according to a report to council, which is available through the city’s website, the Vancouver Symphony Orchestra wrote a letter supporting Symphony Place. Specifically, they wrote: “everything about this project is positive and will be a boost to residents of and businesses of and visitors to the area.
“Adding hundreds of residential units (occupied by potential patrons) just across the street from the theatre will be of benefit to the VSO and every other organization that utilizes The Orpheum.”
Adorning the parkade will be Vita’s public art contribution of four 120-foot panels of decorative glass designed by Lutz Haufschild, an installment Bosa says “will probably be the biggest public art glass piece in Vancouver.”
As well, Bosa says the building is set back off Smithe to allow for plentiful outdoor seating.
“I’d say the goal is cafes and restaurants,” he says. “Come and have a coffee before you go to the symphony or come for dinner and drinks after.”
It’s a plan that the VSO also applauds.
“The proposed ground-level amenities will make coming to the concerts even more pleasant for our hundreds of thousands of audience members annually,” they wrote in the letter.
Inside, the light-filled apartments offer modern design features such as seamlessly integrated rift white oak, walnut or wenge wood veneer faced cabinetry that extends to the Liebherr refrigerators and Fisher Paykel drawer dishwashers.
Another highlight worth noting is that in the two-bedroom models, the second bedroom is separated from the main living areas not by the typical solid doors, but by sliding partition glass doors. The design provides flexibility for the homeowner who doesn’t always need an additional bedroom but likes having options.
“If you want to use it as a bedroom, it’s private. If you want to use the space to extend your living area, you can use it as a dining room, or you can use it as a den,” suggests Bosa.
Solterra’s upfront approach to upgrades means that most everything in the display suite – including Kohler tiles in the shower, a pantry wall in the kitchen and an Italian commercial faucet – comes standard. There is one exception: buyers can upgrade the carpet in the master bedroom for hardwood floors.
In the case of pasta or gelato overindulgence, Vita’s fifth floor amenity area provides the antidote.
There, residents will discover not only the basic gym, but a yoga/stretch area and “virtual spinning” bay, where stationary bikes will be aligned with screens that simulate the experience of cycling outdoors. A terrace, indoor/exterior children’s play areas and an outdoor hot tub round out the communal offerings.
© The Vancouver Sun 2006

