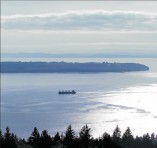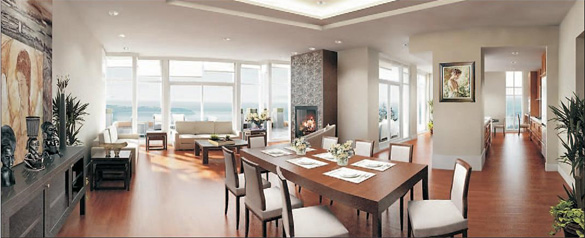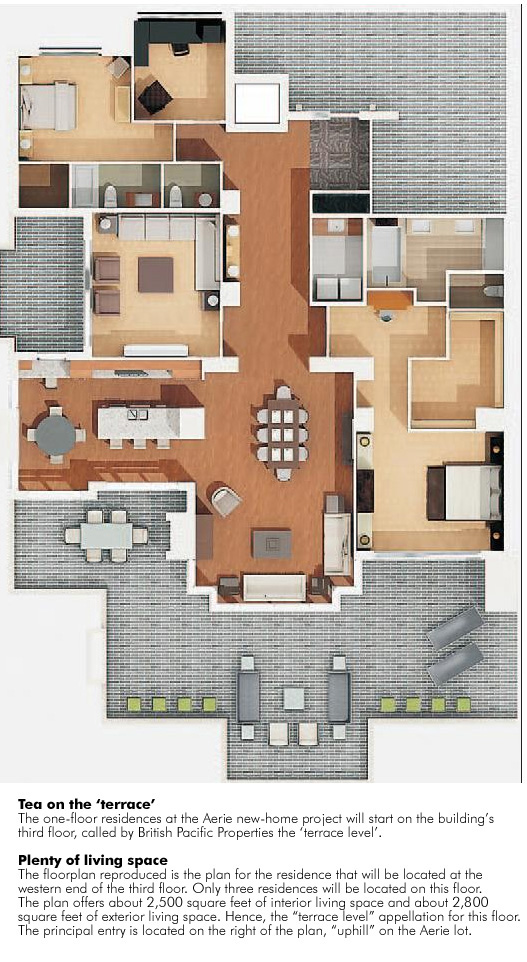75-year detached-home tradition set aside in pursuit of monied buyers who want carefree residency
Chantal Eustace
Sun



There goes the neighbourhood! For the first time ever, attached homes will be constructed in the high-end British Properties in West Vancouver.
The eight Aerie townhouses are a test for British Pacific Properties management, the top man at the company reports; a test not of its ability to insert big homes into a Pacific Northwest mountainside, honed over 75 years, but of its ability to divine new-home trends.
“We hope it will become a prototype of what we’ll do in the future,” James McLean said in an interview. “We intend to do a series of these buildings.”
Luxuriously finished and appointed, cluster-residency appealing to monied empty-nesters is the future, he says. Environmentally friendly construction is also the future, he says.
While the product might be new, its parts or components will reflect British Pacific Properties luxury-home traditions, a certainty the location of our interview drove home, the show home of a single-family-detached development BPP calls Taylor’s Lookout.
The 3,500-square-foot show home sells for about $2 million.
“We’re trying to build in effect a manor house with eight townhouse suites within it,” McLean says.
BPP expects to complete construction of the first Aerie building sometime in 2008. Once six of the eight homes sell, McLean says, the company will begin construction on another eight-home Aerie.
Building 1 will be located on a two-acre treed lot, metro Vancouver, the Inner Harbour, English Bay and the Strait of Georgia below and beyond.
Three two-storey townhouses will located on the first two floors of the concrete building. Three one-storey townhouses will be located on the third floor. Two penthouses, about 950 feet above sea level, will be located on the fourth floor.
Patios will be “enormous,” McLean promises. One sample floorplan for a 2,356-square-foot home on the third-floor includes 2,802 square feet of balcony space. There will be plenty of space for “growing a rose garden,” he says, or other leisurely pursuits like gazing at top-notch views.
“These are probably the best views we’ve ever offered, and no doubt they’re the best views in Canada,” says McLean.
Why change product after 75 years of single-family-detached success?
“There’s a couple of things,” McLean says. “The market is getting more mature.”
People want different things as they age, he says, and the average resident in West Vancouver is about 60 years old.
“Many [older people] want smaller accommodation but they want to live in their neighbourhood where they raised their families,” he says.
The townhomes will be equipped with private elevators, accessible from a private car garage entrance for ease of life.
“When you drive into your parkade – you have a private garage with your own roll-down door which is part of your condominium strata – and you get out of your car and you get into your elevator which is entirely yours. It goes to the other floors in your suite,” he says.
He says this means a buyer can move in and feel comfortable to grow older in their user-friendly home.
“If you’re talking about a senior citizen and you’re worried that within 10 years you won’t be able to handle stairs – and anyone with knees like mine knows what I’m talking about – then, you’ve got no problem aging in place.”
It’s also easier to live in a townhome where the yard work is taken care of, maintainance is easy and security is tight. Empty-nesters and retirees can simply lock up and go, he says.
Most of their potential buyers probably live in the well-to-do community, nicknamed West Van, and don’t want to move downtown.
“They want to stay in West Vancouver. They’re familiar with it,” he says. “There’s a distinct community here.”
The municipality has it’s own police force and its own bus system. It gets most of its revenue from property taxes – generous homes are common – and according to The Greater Vancouver Book, West Van residents read more library books and earn more per capita than any other Canadians.
Over the years, British Pacific Properties has played a significant role in shaping the community, housing at least 4,500 families in the area to date, says McLean.
“The brand means stability, trust and quality,” says McLean.
It all started with a dark, rich Irish beer. During the Depression the Guinness family bought 4,700 acres for development on the West Vancouver mountainside. They also constructed the Lions Gate Bridge in 1938, transferring ownership to the provincial government in the 1950s. And they built Park Royal mall in 1950, the first regional centre of its kind in Canada.
McLean says they currently have enough property available for 50 more years of development.
As for the future of the area, not only does he anticipate more multi-family developments, like The Aerie, he also sees green building as key, also driven by market demand.
“We feel people in the upper end of the market want to feel good about the environment. And we’re striving for that in the future,” McLean says.
With The Aerie, he says, they are aiming to meet Leed’s Gold equivalent for environmental efficiency, a challenge for such a small-scale project.
“We’re trying to get as close to Leed’s gold as we can,” says McLean. “I don’t think there are any small projects who have done that before – I’d like to hear if they have.”
They’re also considering the feasibility of geothermal heating and cooling elements, he says. Site plans include creek protection areas and the re-introduction of native species planting to disturbed areas. All site paving has to be made from pervious materials and a system will be implemented to capture roof run-off through cisterns for use in irrigation of terrace planters.
They’ll also use a green roof over the lobby spaces and natural cross-ventilation to improve indoor air-quality.
Inside the homes Sub-Zero and Miele appliances will be energy-efficient. Toto brand toilets will be dual-flush to conserve water. Paint is eco-friendly by Benjamin Moore.
Green materials affected how the homes will look and feel, says The Aerie’s interior designer, Cheryl Broadhead, a principal of Bob’s Your Uncle. The local design company, known as BYU, was nominated as part of House and Home Magazine’s 2006 “20 hot contenders to watch.”
Buyers will be able to choose from two colour palettes – one medium with beige tones, the other light with taupe and grey – and can expect natural materials like wood and stone to factor in the look of the interior, Broadhead says.
“There are interesting textures but it’s still quite clean feeling,” Broadhead says.
The concrete exterior will also have a good deal of rock finishing. The stones are cut from the BPP’s own quarry on the mountain, says McLean.
The surrounding two-acre property will be left as forested as possible, says McLean. In the building plan, construction is set to cover about 20 percent of the total site.
The natural setting is stunning, says McLean, gesturing to the ocean views and pointing out numerous hiking trails nearby.
Even though they haven’t begun full-scale marketing of the Aerie yet, he says, people have begun to express interest.
“What surprises me in the market place is the demand for luxury products is huge, absolutely huge,” he says.
“We have an excellent business climate for the foreseeable future. This allows people in every spectrum of life to aspire to their lifestyle. We haven’t seen this for at least 15 years in B.C.”
So what does he expect The Aerie will do for the BPP?
“We hope to prove in our market – we hope to sell to the profile of people we’ve targeted to – and this will test our system,” says McLean. “From that, it’s a bit of a laboratory. We hope to move to developing that market niche on a lot of our other properties.”
Is he worried about testing a new market? He shakes his head confidently and responds simply: “Nope.”
© The Vancouver Sun 2007

