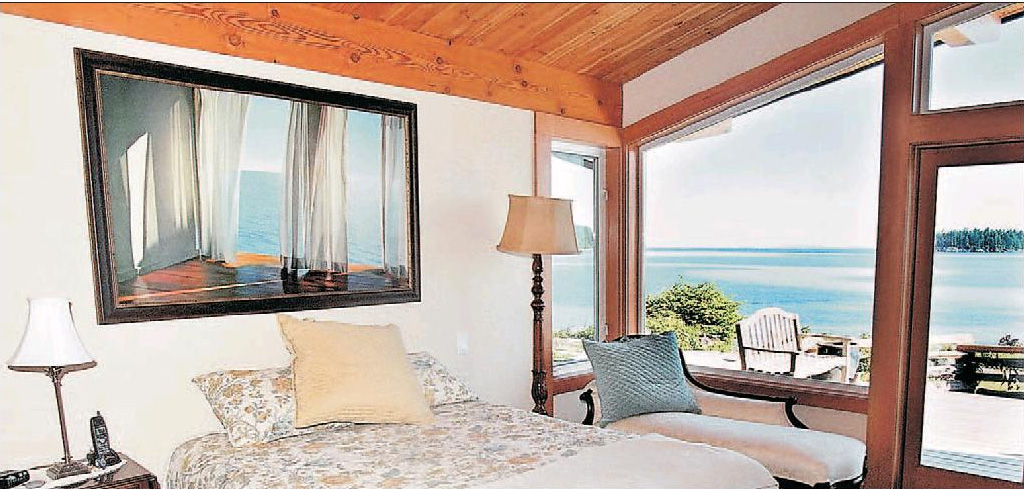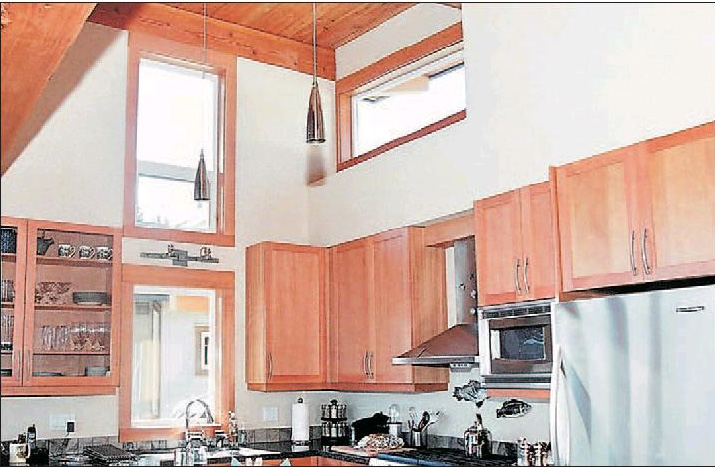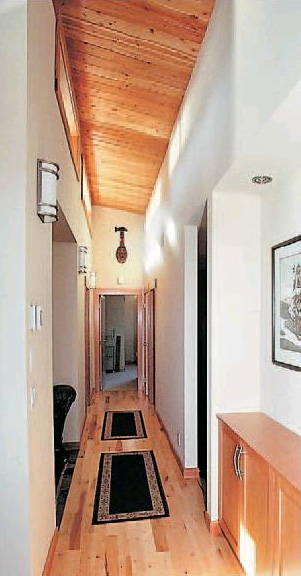‘You never understand until you see it,’ impressed buyer says
Sun

The Wakefield Beach, developer, Lance Sparling, likes what he’s achieved – and what owners are saying – so much he formed a company to do it all over again.



WAKEFIELD BEACH
LOCATION: Sunshine Coast
PROJECT SIZE: Phase 1, 31 residences; Phase 2 (now selling), 15
RESIDENCE SIZE: 1,431 sq. ft. — 1,790 sq. ft.
PRICES: $595,000 – $1.35 million
PRESENTATION CENTRE: 5370 Wakefield Beach Lane, off the 6500-block of the Sunshine Coast Highway
TELEPHONE: Toll free 1/888/741.9899
E-MAIL: [email protected]
WEB: wakefieldbeach.com
DEVELOPER: Wakefield Homes
ARCHITECT: Blue Sky Architecture, Teryl Mullock Architects
PHASE 2 OCCUPANCY: Next summer
– – –
Ann Fransblow, owner of a recently constructed oceanfront property at Wakefield Beach in Sechelt, says the development’s sales literature and staff didn’t tell the whole story: Her home and its site are more spectacular than she anticipated.
“They told me how it was going to be once it was built, but you never understand until you see it,” she reports.
”What impressed me was it was going to be quite natural, using slate and granite, and also environmentally friendly. I’m just loving it. I can’t keep away.”
The West Vancouver resident and business-owner has enjoyed the second-home experience since she was a child, with regular visits to a cottage one of her grandfathers built on one of the Secret Cove islands, north of Sechelt.
There, little has changed over the years. The outhouse is as important a structure as the house. Water comes out of a pump; light, from propane lamps.
Her Wakefield home is not only closer to her principal residence, it is a “first-class home” with soaring vaulted ceilings and expansive glazing facilitating easy outdoor living and long views over the Strait of Georgia.
“It’s absolutely beautiful. I can’t keep away,” says Fransblow, who moved in this month.
A friend who visited was so impressed she and her husband bought at Wakefield days later.
The 46-residence development consists of a row of 2 1/2-storey triplexes at the top of the sloping property, 1 1/2-storey duplexes below them, and single-storey cottages along the beach.
Careful placement resulted in every upper-slope home having an unobstructed ocean view.
One of the two architectural practices involved in Wakefield, Blue Sky, is known for it felicitous bridging of the divide between inside and outside.
Their contemporary West Coast designs often incorporate a curved roof line, vaulted ceilings, exposed timber and lots of natural materials. Here, this winning formula was used to its best advantage.
The design had to match the topography of the site to ensure unrestricted views, says architect Kim Smith.
“It’s a beautiful south-sloping site. It’s perfect for natural light orientation and views — Georgia Strait and Vancouver Island in the background. It’s one of the best sites on the coast.”
Smith says the architects were also pleased with the final product because the developer, Lance Sparling, had a “very green agenda” and never wavered from that commitment.
Besides the green roofs, each home has geothermal heat pumps and forced air heating and the site lighting is all solar. Standard in each homes are environmentally friendly features such as energy efficient electrical appliances, low-flow plumbing fixtures, high-performance window glazing and wall and floor panelization to reduce wood waste. Panelization means the frames of the homes are pre-built off site.
This makes construction more precise than conventional methods and reduces wood waste.
The mantelpieces are made of wood reclaimed from Wakefield Inn, which once stood on the Wakefield Beach site.
“A lot of people talk green but he [Sparling] pushed the envelope. He has a strong green ethic. He wanted green roofs, got the landscaping that used indigenous planting and used water runoff,” architect Smith reports.
Sparling also consulted with his friend, architect Peter Busby, who is a well-known industry leader in green design.
This is the first multi-family project for the Sechelt-based developer, whose previous experience was building single family homes.
But with the success of Wakefield Beach, Sparling now has created a company called Wakefield Homes, with more than 30 employees with plans to continue developing properties with green initiatives.
Sparling, who owns a cottage himself in Buccaneer Bay, wanted to create a community at Wakefield Beach where residents would get to know one another by taking part in activities like wiener roasts on the beach.
And now that Phase 1 is completed and owners have moved in, he’s pleased that has begun to happen.
“I have a lot of appreciation for those guys who bought in the first stage,” says Sparling, whose company is now two years old.
“It’s pretty exciting to have the homeowners blown away. They were pretty courageous to have bought a piece of land under construction and no idea of how it would all turn out.”
Sparling has also worked closely with the designers to ensure the larger community feels welcome on the beach with pathways and fire pits open to the public. The properties themselves sit along 215 metres (700 feet) of waterfront on a 2.1-hectare (5.2-acre) site.
“This [Wakefield Beach] is going to be a signature piece. I won’t see another site like this. It’s a great long stretch of beach with magical small rocks and driftwood,” he says.
ENCORE, ENCORE MAESTRO
The Wakefield Beach, developer, Lance Sparling, likes what he’s achieved – and what owners are saying — so much he formed a company to do it all over again.
HOMEOWNERS ‘BLOWN AWAY’
“It’s pretty exciting to have the homeowners blown away,” Sparling says.
The long-time Sunshine Coast builder also shared an observation about pre-construction selling and buying that says much about the currency of the big-city, big-project-financing technique: “They [customers] were pretty courageous to have bought a piece of land under construction and no idea of how it would all turn out.”
© The Vancouver Sun 2007

