Sun
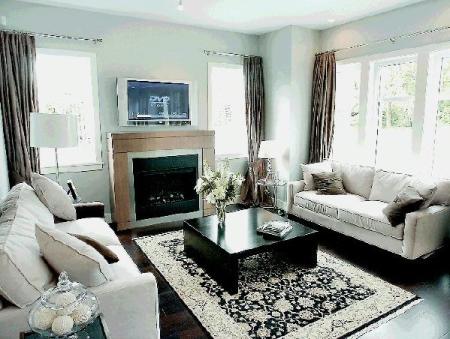
A living room (above) at Crescent West at the University of B.C. Photograph by : Bill Keay, Vancouver Sun
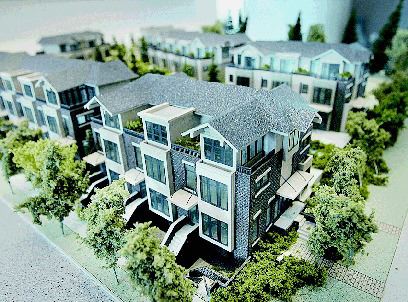
Crescent West (model) at the University of B.C. Photograph by : Bill Keay, Vancouver Sun
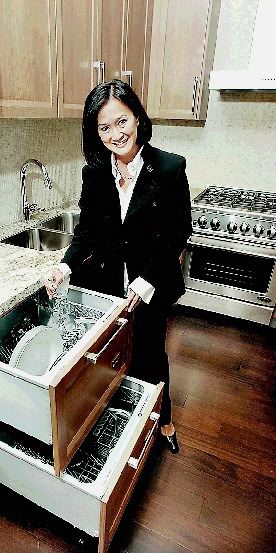
Platinum Project director of marketing Lily Korstanje shows luxurious kitchen at Crescent West. Photograph by : Bill Keay, Vancouver Sun
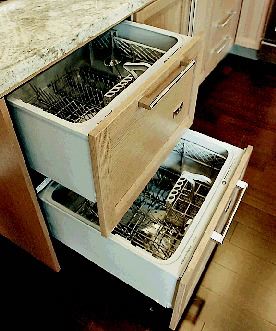
Kitchens feature two-level dishwashers. Photograph by : Bill Keay, Vancouver Sun
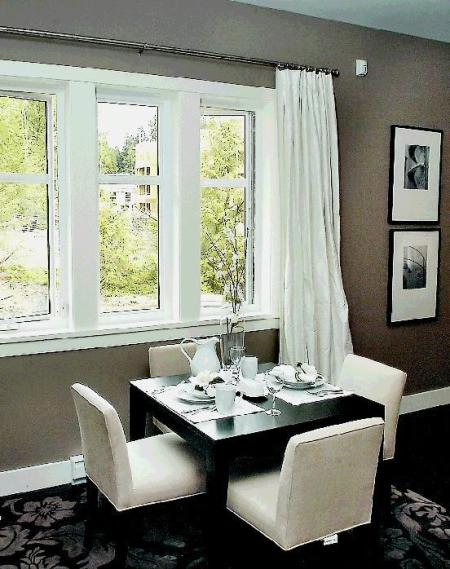
Dining area provides an oasis of tranquility in a busy day. Photograph by : Bill Keay, Vancouver Sun
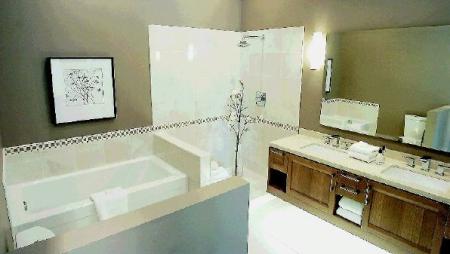
The ensuite master bathroom has double sinks on a floating underlit vanity, a soaker tub and a separate shower with rainshower fixture. Photograph by : Bill Keay, Vancouver Sun
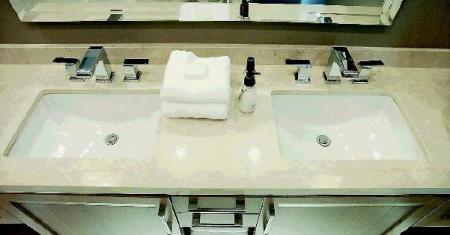
Double sinks. Photograph by : Bill Keay, Vancouver Sun
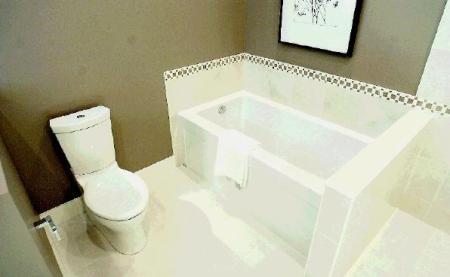
Bathroom at Crescent West; project features granite or marble surfaces in the kitchen and bathrooms. Photograph by : Bill Keay, Vancouver Sun
Nestled into Pacific Spirit Park is a new neighbourhood a stone’s throw, but a world away, from the academic bustle of the University of B.C.
It’s called Wesbrook Place, and it will eventually be home to a projected 4,000 people in a variety of multi-family buildings.
And one of its premier properties is destined to be a 24-residence townhouse project called Crescent West.
It’s far from a starter-home development — pre-sale units range in price from $1.25 million to $1.45 million. But for those lofty prices, you get a lot — including a loft. Each unit has 2,400 square feet or more over four floors, with high-end finishings and top-of-the-line fixtures and appliances.
It’s targeted at well-heeled buyers “who don’t want to compromise on size,” says Lily Korstanje, marketing director for the Platinum Project Management Group (a division of Macdonald Realty), which is selling Crescent West.
She expects many of the buyers will be UBC faculty members and residents of large houses on Vancouver’s west side who are looking for a more hassle-free lifestyle. “It’s not downsizing, it’s upsizing the quality of life,” Korstanje says.
Each of the five floor plans includes four bedrooms and three-and-a-half bathrooms, with a top-floor loft area that can be used as a media room, playroom or a fifth bedroom. The bottom level, which is about four feet below grade, can be easily turned into a self-contained bachelor suite, with its own full bath and patio, or it can be used as a guest or nanny suite.
Crescent West is a strata-titled property, so chores such as landscaping, exterior maintenance, security and garbage disposal will be taken care of by a management firm. For this, residents will pay a maintenance fee currently set at $300 a month. The property is on a 99-year-lease, which is included in the purchase price.
Although the neighbourhood, running off Wesbrook Mall on the south side of 16th Avenue, is now mostly a construction zone, it will eventually include a “village square” with a Save-On-Foods grocery store and a post office, medical centre, restaurant and brew pub. There are also plans for a community centre, school and parks.
The idea is to create a self-contained community that respects its natural surroundings, Korstanje says.
“I think this whole neighbourhood is about the ecological way of living within Pacific Spirit Park — people don’t necessarily have to drive to work or drive to school, and they can walk to shopping,” she says.
“I think the whole idea of this neighbourhood is to keep it low-density, very quiet, very family-oriented and keeping up the green surroundings.”
Crescent West will do that by building its units in clusters around a central courtyard, highlighted by ponds and streams running from one end to the other. The developers, the Redekop Group, will keep as many existing trees as possible, and the property will abut one of the five parks planned for the neighbourhood.
The complex is also green inside, in accordance with the Residential Environment Assessment Program (REAP), overseen by UBC’s sustainability office with an eye to promoting environmentally sensitive housing. So the developers have included such eco-friendly features as materials with a high recycled content, as well as dual-flush toilets, LED lights, low-VOC paint and energy-efficient appliances.
For many potential buyers, green features like these “are very high on their list,” Korstanje says.
But Crescent West residents won’t have to skimp on luxury to be kind to the environment. Kitchens will include high-end Fisher & Paykel appliances, including a professional five-burner gas range and a bottom-freezer refrigerator. Another innovative feature is a double-drawer dishwasher, which saves water and energy compared to full-sized dishwashers that are often run half-full.
Also luxurious are the finishings, with hardwood standard in the main-floor living area, granite or marble surfaces in the kitchen and bathrooms, Italian porcelain tiles and mosaic marble backsplashes.
Buyers have a choice of two finishing packages: a neutral one called Merbau, and a more contemporary one called Walnut. But both are “elegant, timeless and traditional” rather than trendy, Korstanje says.
“We’re really trying to blend in with nature by using a lot of stone and materials that respect the natural environment,” she adds.
The ensuite master bathroom has double sinks on a floating underlit vanity, a soaker tub and a separate shower with rainshower fixture. The two other bedrooms on that floor share a full bathroom.
The main floor and bedroom level both have nine-foot ceilings, “which create a much loftier feel,” says Korstanje. The top-level loft, which has two decks, is almost as high at eight-foot-eight, and the bottom level has eight-foot ceilings.
Adding to the sense of space is the fact that the units are 20 feet wide and 50 feet deep. “They are not long and narrow, they are wide and boxy, so light comes through them,” she says.
Each unit has a fully enclosed two-car garage in the underground parking lot below the suites, for added security and storage.
Despite all Crescent West’s features and amenities, some prospective buyers may be leery of buying any type of pre-sale unit, given the recent well-publicized problems at the Riverbend development in Coquitlam. There, the developer cancelled all buyers’ pre-sale contracts, citing cost overruns, and tried to re-sell the homes at current market prices. But Korstanje tried to allay those potential fears by pointing to the reputation of the developer, the Redekop Group, which has been in business for more than 35 years. Its track record includes The Zone and Affinity condo projects in Vancouver’s Cambie/Broadway corridor and the New Mark development in Chilliwack.
“If a developer is well-established, their reputation is worth a lot to them,” she says. “It is always a choice to say ‘I’ll give back your deposit and you can buy it back from me at a higher price’ [but] we tend to work with developers who are very proud and will come through with their commitments.”
She also said the fact that Redekop is both the developer and the builder of the project is a major plus in terms of keeping the project on time and on budget. Because the work is done in-house rather than by outside trades, “there is way more control and accountability.”
“For the consumer, that is a very positive thing,” Korstanje adds. “Should there be any qualms about the final product, the developer can’t say ‘it’s the builder,’ so there is accountability.”
Crescent West has been on the market since mid-June, and about 40 per cent of its units are already sold.
It’s due to be completed in the fall of 2008, says Korstanje. “I think this is well worth the wait.”
CRESCENT WEST
Location: University of B.C. endowment lands
Project size: 24 townhouses
Residence size: 2,429 to 2,638 sq. ft.
Prices: $1.25 million to $1.45 million
Sales centre address: 3468 Wesbrook Mall
Telephone: 604-215-9378
Website: www.crescentwest.com
Developer: The Redekop Group Wesbrook Place (South Campus Townhouses) Ltd.
Architect: Gomberoff Bell Lyon Architects Group Inc.
Interior design: Creative DesignWorks Inc.
Landscape design: Senga Landscape Architects
Tentative occupancy: Fall 2008
Westcoast Homes
© The Vancouver Sun 2007


For more information on lofts check out our Vancouver Lofts website.