A mansion in the sky
John Mackie
Sun
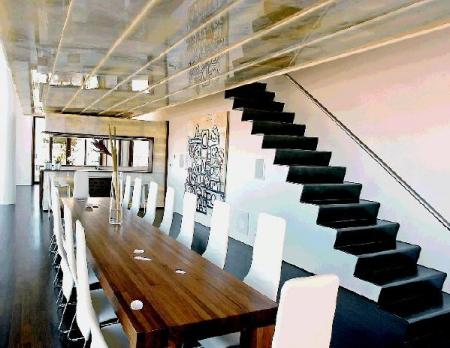
The dining room in this high-rise mansion is built over a small indoor pool. The reclaimed space was covered with Brazilian walnut flooring. Above the dining room is a 362-square-foot loft as well as a wine cabinet that lifts up and down out of the dining room floor at the flick of a switch. Photograph by : Peter Battistoni, Vancouver Sun
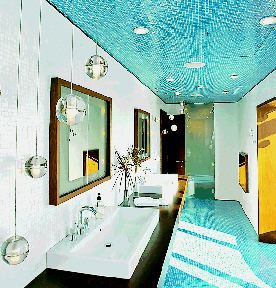
The blue- and white-tiled main bathroom. There are five others. Photograph by : Peter Battistoni, Vancouver Sun
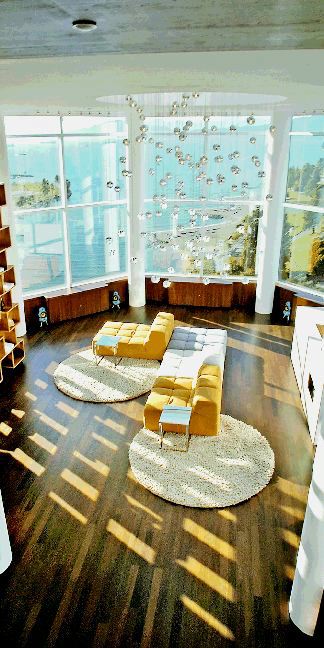
Sunshine mottles the main living room in the penthouse at 1000 Beach. Photograph by : Peter Battistoni, Vancouver Sun
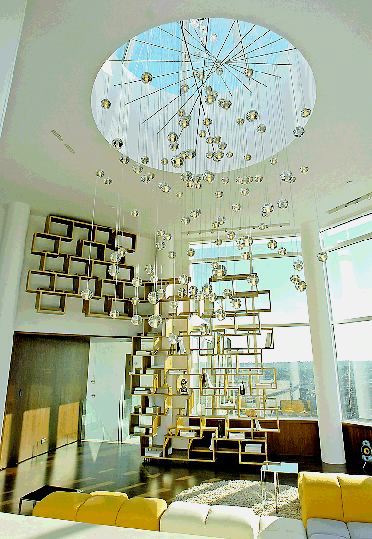
The floor-to-ceiling glass walls fold up so that the room can be completely opened to the outside terrace, an incredible experience from the 26th floor. Photograph by : Peter Battistoni, Vancouver Sun
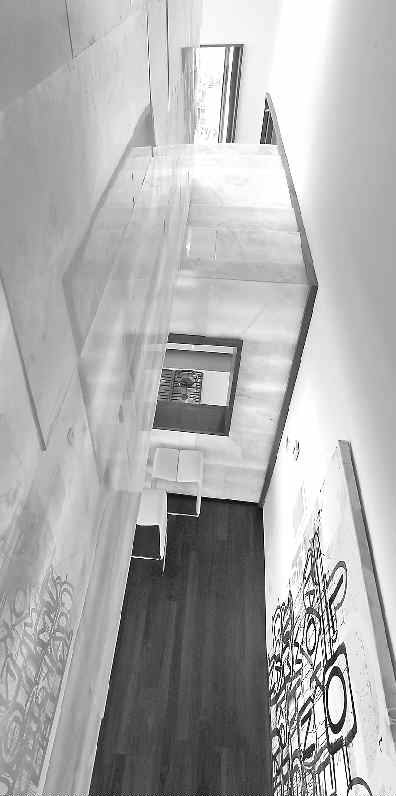
Onyx tiles on the walls are backlit with fluorescent lights. The effect is to divide the large space into glowing pods ‘like oversized Japanese lanterns,’ as architect Omer Arbel put it. Photograph by : Peter Battistoni, Vancouver Sun
How do you turn a $1.5-million penthouse into an $18-million penthouse? You do it up nice. Real nice.
The penthouse in question is on the 26th and 27th floors of 1000 Beach Ave. in the West End. It’s something of a Vancouver landmark, because of its high-profile location just off the Burrard Bridge, and its somewhat bizarre history.
The tower where it’s located was completed in 1992, but the 6,913-square-foot penthouse was left raw and unfinished. The theory was that people who spend millions of dollars on a unique property like to do it up to their own taste. So the developer left it empty, a concrete shell atop one of Vancouver‘s priciest condo towers.
It attracted lots of media attention back in 1992 because it was listed for sale for $7 million, a record at the time. But when it finally sold in 1994, the price was $2,817,570. Since then, it’s been sold twice, for $2,570,000 in 2000 and $1.5 million in April, 2004.
The latest owner is a Fort Langley businessman who decided to finally finish the apartment, then sell it.
The apartment has a spectacular location that offers breathtaking views most anywhere you look. The trick was to design something that was just as spectacular inside, without overwhelming the view. So he hired Omer Arbel.
Arbel is the young architect and designer who worked wonders with the new Inform store in Gastown, arguably Vancouver‘s most beautiful retail outlet.
His design for the penthouse was elegant and imaginative and quite unlike anything else in the city. There are walls that fold up and open the apartment to the elements, a wild green floor in the kitchen, and several glowing “pods” with onyx-clad walls.
“This project confronted me with a huge amount of space,” Arbel noted in an e-mail from Paris.
“What to do with it all? One night I had a strange idea about floating glowing pods occupying the space, floating around in the two-storey volume like over-sized paper Japanese lanterns. I thought it might be interesting to be able to inhabit these lanterns, but have them be the activating element for the spaces around them.
“We came across a source for very high quality chalk white onyx — a material that transmits light. After some experimentation we discovered we could clad rooms with this material, backlight it, and achieve quite an astonishing result.”
This isn’t just hype. At night, the glowing onyx base for the kitchen counter seems almost otherworldly, particularly when coupled with an onyx-clad ceiling over the dining room. The onyx “pods” worked so well, they became the spark for the entire apartment design.
“The rest became clear — it became important to create a strong contrast between the experience of being inside one of the pods, and being outside of it,” said Arbel.
“We created a set of rules. When outside, the experience is restrained, almost minimal … centred on the glowing pods and the amazing view of Vancouver. Hence various textures of white, and the brown wood floor and surrounds to articulate and warm it.
“Inside the pods, the strategy is opposite. In each pod, we wanted to create an introverted, extremely rich, very detailed — indeed, baroque — interior. While inside the pods, colour and texture overwhelm you. When outside the pods, all you sense is the light, the warm wood, and the view.”
It’s all rather impressive, a modern mansion in the sky. Realtor Ben Kielb of Sotheby’s International calls it one of Vancouver‘s few “true penthouses, where you have the whole floor, or the top two floors, or the top three floors.”
In this case, you get a private four car garage, as well as two additional parking spots. You zip up to the penthouse via a private elevator that opens right into the apartment.
The penthouse has 3,078 square feet of space on the 26th floor and 3,827 square feet on the 27th floor. For the live-in help, it also comes with a 792-square-foot “nanny suite” on the second floor.
There are four bedrooms, six bathrooms, two living rooms, a breakfast nook, a kitchen, a dining room and an office in a loft that floats above the dining room.
This was one of the major structural changes in the space. Originally, the apartment came with a small pool on the upper floor, which was a good conversation piece but kind of odd.
“My client did not like the idea of a pool inside a penthouse residence,” said Arbel. “It took away warmth and domesticity, so we decided to cover it.”
The pool was converted into a dining room and covered with Brazilian walnut flooring, a handsome wood used throughout the condo. Then Arbel added a 362-square-foot loft space above the dining room (with walnut walls), as well as a wine cabinet that lifts up and down out of the dining room floor at the flick of a switch. (If the new owner would rather have the pool, it’s still there, hidden away under the dining room floor.)
The most startling style statement is the kitchen floor, which is done in a bright dayglow green made from industrial resin. The counters and cabinets are white, which only accentuates the bright colour. And it’s got all the mod cons you could ever need, including a built-in cappuccino maker and a drop-down translucent screen so people cooking in the kitchen can be sheltered from partygoers in the rest of the apartment.
“This isn’t your stainless steel/granite countertops-off-taupe tiles kind of look,” says Kielb. “This is kind of going for it.”
The main architectural feature of the space is a 10-metre-high glass pyramid that soars into the sky in the middle of the second-storey living room, which itself is an octagon. Arbel hung a dazzling Bocci chandelier with dozens of pendant lights from the pyramid: the pendants float like bubbles in the day and look like stars at night.
The downstairs living room isn’t quite as dramatic, but is just as stunning. The floor-to-ceiling glass walls fold up so that the room can be completely opened to the outside terrace, an incredible experience at this height. (The windows were custom made by a local company, Atlas Meridian.) For continuity, the walnut floors in the living room are matched by walnut floors on the terrace, although the exterior walnut was left unfinished.
Naturally, there’s a hot tub on the terrace, but it’s the master bathroom on the second floor that is really impressive. It has the impossibly stylish Agape Spoon bathtub, white shag carpet, and is surrounded on three sides by windows.
“People say ‘How can you have a tub all surrounded by glass?’ Well, ’cause no one can see you,” says Kielb.
“I know a number of people who would appreciate having a bath here. The view out English Bay . . . you can imagine what it’s like when the sun is setting.”
The views are, in fact, staggering. Looking south, you get the Burrard and Granville Bridges, Granville Island, False Creek, English Bay and the sunset. Looking north, you get a front-row seat to downtown, plus the North Shore mountains. Because the apartment has two complete floors, there are 360 degrees of views.
Coupled with the ultra-contemporary design, it’s a very alluring property, although at a listing price of $18.2 million, it will probably only appeal to an elite international buyer. In the three months it’s been on the market, it’s been shown to people from Canada, the United States, Zimbabwe, Costa Rica, Mexico, England and Hong Kong. “This doesn’t appeal to the couple that has three grown children and are retiring and downsizing,” says Kielb.
“This is kind of like rock star living, so it’s very particular. It [appeals] to a very particular group. But those who are in the group, if they see it, they’d love it.
“It’s kind of like an international property. It will be interesting to see who actually buys it. More than likely it will be a secondary or a third home, a little vacation spot, a little getaway in safe Vancouver.”


For more information on lofts check out our Vancouver Lofts website.
For more information on Gastown’s lofts check out our Gastown Lofts website.