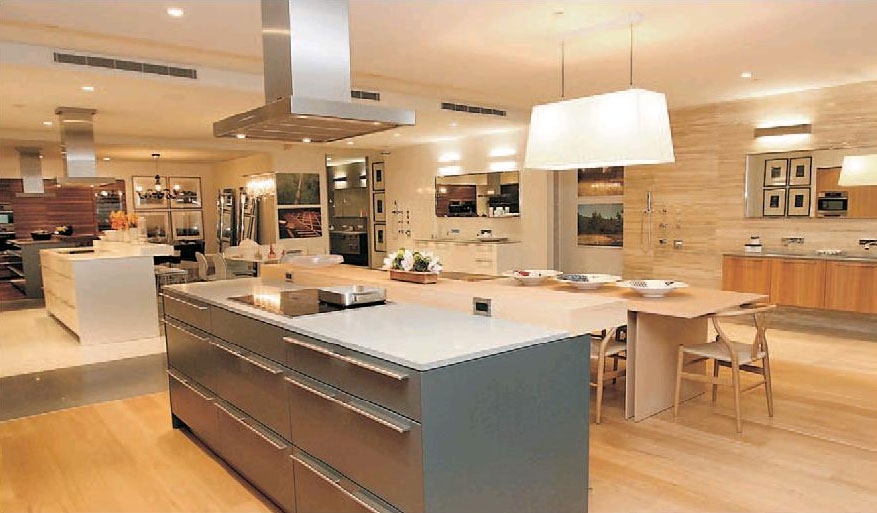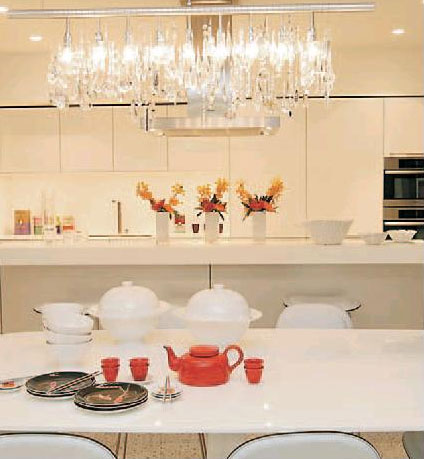Michael Sasges
Sun

European brands will dominate Residences kitchens and bathroom: Miele will supply most of the appliances; Dornbracht, the faucets; and Duravit Starck, the toilets. Bulthaup is probably the brand name that best exemplifies the pursuit of brand-name exclusivity at the Residences at the Ritz-Carlton.


THE RESIDENCES AT THE RITZ-CARLTON
Location: West Georgia Street, Vancouver
Project size: 123 apartments, floors 27 — 60, 60-floor building
Residence size: 1 bed, 1 bath, 926 sq. ft. — 3 bedrooms, 3 bath +powder, 4,145 sq. ft. Penthouse #1
Prices: floors 27 — 41, $1.5 million — $3.2 million; floors 42 — 53, $3 million — $6.2 million; floors 54 — 58, $6.8 million — $9.2 million; penthouses, from $10.3 million
Sales centre: Thurlow at Georgia, Vancouver
Hours: Noon — 5 p.m., Sat — Thu
Telephone: 604-689-8881
E-mail: [email protected]
Web: vancouversturn.com
Developer: Holborn Group
Architecture: Arthur Erickson, with Musson Cattel Mackey and dysarchitecture
Interiors: mcfarlaneGreen&biggar
Occupancy: 2011
To locate the Ritz-Carlton new-home project at 1151 West Georgia is to locate it absolutely, but not relatively and, therefore, not completely.
For example, the homes will be located above a hotel, only the second new Ritz-Carlton in Canada. The other is under construction in Toronto.
For example, homes and suites will be located one block west of the last Georgia Street design from Arthur Erickson, the two-tower MacMillan Bloedel building. It was designed in the 1960s, in collaboration with Geoff Massey, and erected in the ’70s.
Further, homes and suites will be located at a figurative intersection of corporate need and personal want.
“You will not see a five-star hotel built in North America without condos above it,” comments Bob Rennie, organizer of the Residences at the Ritz-Carlton sales and marketing campaign.
“The cost of providing the services and the security and building out those rooms, given today’s room rates, is not sustainable for the hotel. So they build the condos and they take the profit from the condos to buy down the hotel, so that they can have a sustainable five-star climate. It’s just a fact.”
The Residences at the Ritz-Carlton is the fifth homes-over-a-hotel project in downtown Vancouver that Rennie has prepared for market.
The first was One Wall Centre, on Hornby at Nelson. There, the Sheraton Wall Centre Hotel occupies 30 lower floors and apartments occupy 18 upper floors. One Wall Centre was completed in 2001.
Living Shangri-La, L’Hermitage En Ville and Estates at The Fairmont Pacific Rim are under construction.
“That’s the business model,” Rennie says of the role of real-estate sales in the construction of grand hotels.
“. . . then you’ve got the lifestyle model and that is, you’ve got high net-worth individuals wanting to go into a condominium, but not just any condominium.
“Everyone of them has said, at the edge of the bed, as they’re picking up their carry-on baggage to leave a five-star hotel, ‘I could live like this the rest of my life.’ And now you can. It’s as simple as that. You’ve got room service; you’ve got housekeeping. You’ve got valet parking; you will never see a parking stall again. It’s all there if you want to use it. For ‘senior wealth’ it just doesn’t get better.”
The introduction of one of the “big brands” to a city can say any number of things to the locals, good and bad. About Vancouver, Rennie says, the brands arriving here are saying: “We’re a big boy now.
“As locals, we’re always going, ‘it’s a bubble, it can’t last, we can’t take it.’
“But foreign eyes look at our city completely differently.
“Think of it this way: the kid’s grown up. He’s moved out of the house. And parents never give their kids full credit for their ‘value’ when they go off and set their lives. That’s what’s happened to Vancouver.”
The Ritz-Carlton Hotel Co. is a Marriott International company and employs 32,000 people at 66 hotels and 12 sales offices around the world.
It is a 25-year-old American-based company that was created to purchase The Ritz-Carlton, Boston and the rights to the name Ritz-Carlton.
The “flags” — like Ritz Carlton — and those able to afford a home above one of their hotels inevitably challenge local architects, engineers, interior designers, builders and developers to re-examine what is acceptable in a new home.
“You have to protect the brand with other brands,” Rennie says.
European brands will dominate Residences kitchens and bathroom: Miele will supply most of the appliances; Dornbracht, the faucets; and Duravit Starck, the toilets.
Bulthaup is probably the brand name that best exemplifies the pursuit of brand-name exclusivity at the Residences at the Ritz-Carlton.
Bulthaup is a 50-year-old German company, a manufacturer of kitchens and only kitchens. It has only one Canadian dealer, located in Toronto.
Those who know the company’s work could be impressed with it for any number of reasons.
These might range from its start in a country shattered by war and occupation by foreign armies to its more recent domination of international design competitions.
Those who know local new-home-project design will be impressed by the Bulthaup cabinet doors the Residences developer and interior designer have specified. Two of them will be faced with wood veneers and the third finished in lacquer.
Laminates that approximate real woods are the usual facing applied to new-home-project cabinet doors locally.
“It may be unusual in multi-family locally, but it’s an expectation at four million dollars,” Rennie comments.
An Italian cabinet-maker, Poliform, will supply the bedroom storage. Poliform is probably better known than Bulthaup in these parts because it has a dealer here: Inform Interiors in Gastown.
The ultimate brand name associated with the Residences at the Ritz-Carlton is local — Arthur Erickson. Is there a more exclusive declaration locally than “I live in an Arthur Erickson”?
As the Residences developer, Simon Lim said, when asked why he commissioned the storied architect: “Why Arthur? Who else is there?”
Exclusivity, actual or apprehended, is never cheap. A Residences home will be a home in the most expensive address in Canada, Rennie says, a superlative enjoyed by the Estates at The Fairmont alone until now.
All of the Residences homes have seven-figure asking prices associated with them. “Go ahead, ask me, what does a million dollars get you?” Rennie jokes in acknowledgement of the listing prices. ” . . . a deposit on something cute.”
HOW A TALL BUILDING DOWNTOWN IS A TALL ORDER AT CITY HALL
So, you want to put up a tall building in downtown Vancouver? Here are some things for you to consider, from the 1151, formerly 1133, West Georgia file on city hall’s website.
First, you will want to develop a working knowledge of germane “council policy” or hire those poor souls whose life work is consumed by reading and analysing texts where important references are flagged by an irritating reliance on capitalization.
Last year, these policy documents included, and at least: “Downtown District Official Development Plan (DODP) as amended to November, 2003;” “Central Area Plan: Goals and Land Use Policy, adopted Dec. 3, 1991;” “Central Business District Policies as amended to Feb. 7, 1997;” “General Policy for Higher Buildings, approved May 6, 1997 . . .;” “View Protection Guidelines, approved in December, 1989 and last amended Dec. 11, 1990;” “Downtown (Except Downtown South) Design Guidelines as amended to Dec. 14, 1993;” “DD (Except Downtown South), C-5, C-6, HA-1 and HA-2 Character Area Descriptions, as amended to Dec. 4, 2003 . . . ;” “West Georgia Street Tree and Sidewalk Design Guidelines . . . ;” “Public Art Policies and Guidelines as amended to Nov. 22, 1994;” and “Financing Growth (Community Amenity Contribution) Policy as amended to June 24, 2003.”
Second, you will want to demonstrate purity of goals and means. The “Higher Buildings” policy alone expects your building . . .
– “should respect all view corridors adopted by council;
– “should be on one of the downtown’s three primary streets;
– “should exhibit the highest order of architectural excellence;
– “should achieve community benefits such as . . . a significant cultural or social facility or low-cost housing,
– “should include activities and uses of community significance [like] a public observation deck . . . ;
– “should provide on-site open space which significantly adds to downtown green and plaza spaces, and
– “should not contribute to adverse microclimate effects.”
The three primary streets downtown are Burrard, Granville and Georgia.
Other “facts” about downtown Vancouver that only a planners or architects would know, from the 1151, formerly 1133, West Georgia file:
– Downtown blocks are long: (” . . . a mid-block space on Vancouver‘s long blocks is important . . . .”)
– Downtown buses are only selectively imposing:
(” . . . five-star hotels typically would not have transit buses idling out front . . . .”)
A “fact of life,” all vocations, all avocations, is also found in the file:
” . . . thanked the panel for the thoughtful inspirations, and acknowledged varying comments presented; the importance of details . . . .”
© The Vancouver Sun 2007

