Downtown apartments’ ceilings 10 feet above floors (of hardwood)
Sun
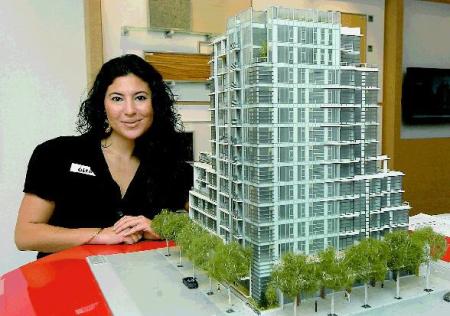
Alto sales manager Muna Tayour, here at the sales-centre model of the new-home project, explains her potential market in deep-inventory department-store terms. “This appeals to young professionals who want something trendy, but also to the masses,” Tayour reports. Photograph by : Ian Smith, Vancouver Sun
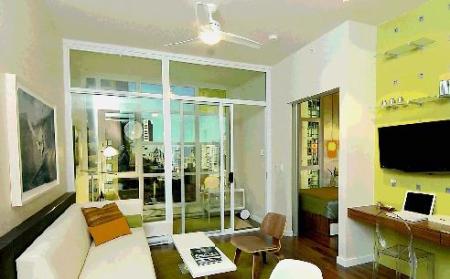
Floor-to-ceiling glazing — and the Alto floors, all in hardwood, and ceilings are 10 feet apart — will maximize the circulation of natural light and, in season, of natural breezes. (A ceiling fan in each home will help cool things down in season.) Photograph by : Ian Smith, Vancouver Sun
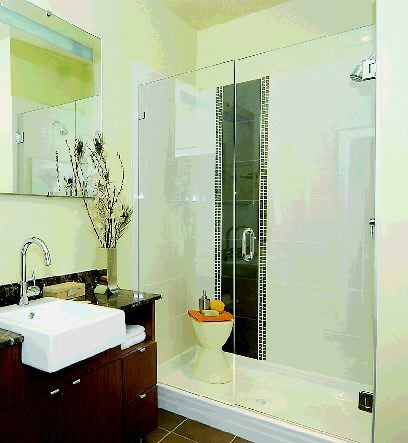
The vanities in Alto’s bathrooms will be topped with polished marble or granite, and the floor with porcelain tile. The ensuite, shown here in the project show home, will feature a soaker tub with porcelain tile surround. Overhanging sinks will feature European chrome faucets, and showers — in most cases large enough for two — will be enclosed with frameless glass. Photograph by : Ian Smith, Vancouver Sun

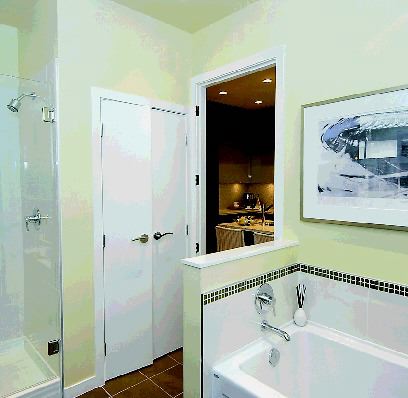
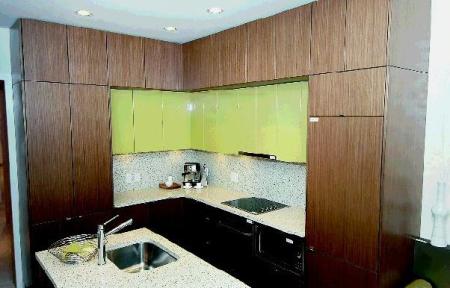
Alto cooks will find meal prep a snap in their easy-access kitchens. Features include upper cabinets in pistachio or marshmallow colour schemes, and additional double-height storage behind walnut or white oak finishes. Counters will be topped with polished stone composite. Photograph by : Ian Smith, Vancouver Sun

Built-in fridges with bottom-mount freezers will be by Blomberg, and Panasonic will supply the under-counter stainless steel microwaves. Most homes will be equipped with Ceran cooktops, AEG electric wall ovens and built-in Electrolux Icon-series dishwashers. All will have stacking washers and dryers from Maytag. Photograph by : Ian Smith, Vancouver Sun
ALTO
Project: 110 condos in a 15-storey concrete building
Presentation Centre: 1233 Howe St.
Site: 1205 Howe St.
Developer: Anthem Properties
Architect: Howard Bingham Hill Architects
Interior: False Creek Design
Size range: 457 — 910 sq. ft.
Price range: $425,000 — $709,900 (penthouse is $1.9 million)
Occupancy: Fall 2009
Telephone: (604) 688-9959
Website: www.altolife.com
– – –
Alto, where Yaletown meets the West End, at Howe and Davie, is sure to appeal to buyers wanting sophisticated digs in a dynamic neighbourhood.
Many of the buyers so far have come from the downtown core, preferring to stay in the heart of the city, but wanting to upgrade to a more contemporary building, says Alto sales manager Muna Tayour.
“This appeals to young professionals who want something trendy, but also to the masses. You can opt for interiors that are more traditional or opt for something funky with high-gloss cabinets.
That’s what I appreciate about [developer] Anthem. Their motto is ‘creating real estate that works’ and they really do.”
Among the best features of the project are the 10-foot-high ceilings in all the suites, says Tayour, and this gives all the condos a sense of volume and space.
This feature alone helps make Alto more valuable in terms of resale, she says.
“If you take a typical 660-square-foot condo, it won’t feel as big as the same condo here because of the 10-foot ceiling height,” she says.
The interiors are also strong selling points, with two unique colour palettes to choose from, both popular with today’s market, says Tayour.
The choices for the upper cabinets are high-gloss “pistachio” or “marshmallow” — shades of green or stark white, respectively.
The lower cabinets are in walnut or white oak, but those preferring a traditional look can forgo the high-gloss cabinets entirely and have all three levels of cabinetry done in walnut finish. (The designer has provided a third level of kitchen cabinets, which reach ceiling height and provide 20-per-cent additional storage space.)
The kitchen has an easy-to-maintain, engineered-stone countertop with a full-height backsplash in the same material. There’s also a large undermount stainless steel sink and an in-sink garbage disposal. All appliances are stainless steel.
The bathrooms are also contemporary, with either polished marble or granite countertops and a hotel-style vanity with gooseneck tap. Luminous mosaic tiles are used as accents around the soaker tub and along one wall.
There’s also a frameless glass-enclosed shower large enough for two.
“The interiors are really different. Alto definitely appeals to someone with a real estate portfolio who is sick of seeing the same thing,” says Tayour.
The building also has two amenity rooms, with the seventh level housing the “summer” lounge, which includes an outdoor lounge, bar area, barbecue, fireplace and indoor kitchen. The third level is where the “winter” lounge is located; it has a billiards table, big-screen TV and fireplace.
© The Vancouver Sun 2007

