The old will become new again
Michael Sasges
Sun
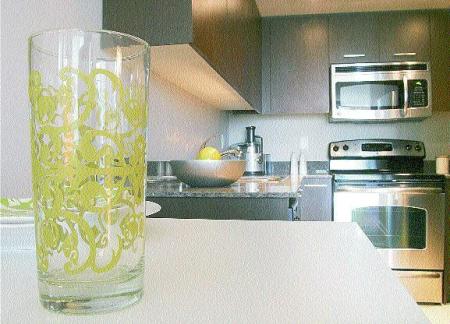
Rennie Marketing Systems is selling the 1212 Howe homes with the assistance of two fully finished and furnished show homes, on the building’s 16th floor.;Shown here is the kitchen in the one-bedroom show home.;Granite will top counters in the 1212 Howe homes. Porcelain tile will be underfoot.;The kitchen-appliance package consists of an oven and range, fan and microwave, fridge and dishwasher. Photograph by : Chuck Russell, Vancouver Sun

The 1212 Howe bathrooms are all new and the in-the-home laundries are not only new, but an addition to the original residences. Right, the one-bedroom show home bathroom; … Photograph by : Chuck Russell, Vancouver Sun
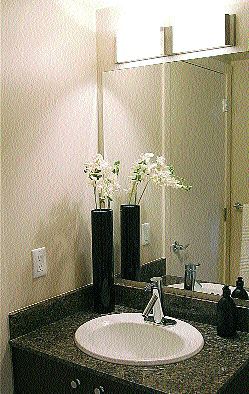
… middle right, one of the two-bedroom show home’s bathrooms; … Photograph by : Chuck Russell, Vancouver Sun
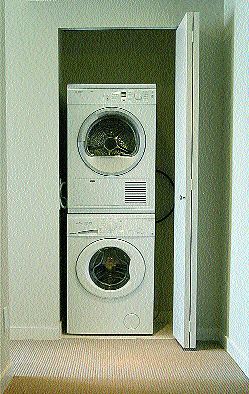
two of the attractions of 1212 Howe residency: a rarely-done-anymore hallway and a not-always-done washer and dryer. Photograph by : Chuck Russell, Vancouver Sun
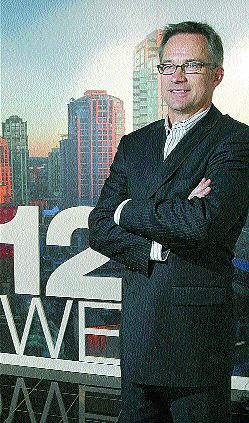
Well located 20 years ago and better located today is the Rennie Marketing Systems’ opinion of the 1212 Howe building. Tracie McTavish, one of the organizers of the sales and marketing campaign, posed at the sales centre’s graphic demonstration of the views that will come with upper-floor residency above the intersection Howe and Davie. Photograph by : Chuck Russell, Vancouver Sun
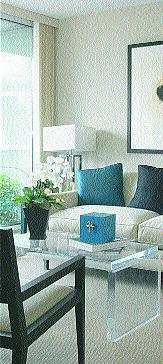
The balcony end of the living room in the 1212 Howe two-bedroom show home; … Photograph by : Chuck Russell, Vancouver Sun
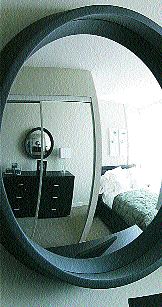
… above, the second bedroom. Photograph by : Chuck Russell, Vancouver Sun
1212 HOWE
Project location: Downtown Vancouver
Project size: 150 apartments, 18-storey building
Residence size: 1 bed, 1 bath; 2 bed, 2 bath; 405 sq. ft. — 890 sq. ft. (penthouses)
Prices: $257,000 – $280,000; $719,000 – $829,000
Sales centre: Davie at Howe
Hours: Noon — 5 p.m., Sat — Thu
Telephone: 604-694-1212
Web: 1212howe.com
Developer: Wall Financial Corp.
Architect: Gomberoff Bell Lyon
Interior designer: BYU Interiors
Occupancy: Summer 2008
– – –
The 1212 Howe residency opportunity, downtown, efficient and “affordable,” kindles this sentiment: let us now praise the older structure and those who possess the wit and wealth to insert new purpose into good bones. The 1212 Howe building is 20 years old. Just about everything in the 1980s building has been replaced in the last year or so, most notably the exterior walls.
The result is a glass tower of new apartments, noteworthy homes because the cost of their design and construction today would not be supported by the market.
“A developer can’t afford to do this design any more,” says Bob Rennie, organizer of the 1212 Howe sales and marketing campaign.
“There are too many corners and angles. Suites with windows on each side are just cost prohibitive.”
At 1212 Howe, the outlooks from corner apartments approach 270 degrees.
Further, the views unfold dramatically as resident or visitor walks down a hallway or corridor that is a rare component of new-construction apartments today.
On the first floor are two one-bedroom apartments that are another rarity (and, therefore, have been sold): each of the 400-square-foot homes has a 500-square-foot terrace (on the building’s podium).
Today, Rennie comments, two apartments (at least) would share each of those outdoor spaces.
Of the 150 homes, 121 are one-bedroom homes and 29 are two-bedroom homes, with 12 of the latter located on just two floors, the top two in the building.
None of the one-bedrooms is bigger than 600 square feet.
The dominating presence of a one-bedroom apartment signals the inaugural purpose of the building: all the apartments were rental.
(If the Wall Financial decision to renovate the building and stratify the apartments generated hard feelings from tenants, the newspapers monitored by The Vancouver Sun’s electronic library didn’t record anything.)
The dominating presence of a home of less than 600 square feet makes 1212 Howe an exemplary entry in long-time developer and landlord Peter Wall’s business model, Bob Rennie says.
By his count, Wall Financial is the fourth owner of the building and originally bought it as a rental property.
“Then when they looked at retrofitting the outside of the building and the need for affordability downtown . . . it just played right into Peter Wall’s model of ‘take a prime location and undersize the suites a bit.’ “
The promise, in the 1212 Howe sales and marketing campaign, of 112 homes available for less than $399,900 — and 16 of them for less than $299,900 — wasn’t generated in the mere pursuit of a memorable solicitation, says Tracie McTavish, Rennie’s collaborator in the campaign.
“It was the mission right from the beginning: if we were going to do it, we had to stay on the affordable side.”
Accordingly, 16 of the homes will not have a parking space, the less than $299,900 homes. None of the homes will have air conditioning.
All, however, will have new floors, plumbing, cabinets and appliances, including a washing machine and dryer. (The builders of new homes who include the wiring and plumbing for the last only are too many, and they know who they are.)
For both Wall Financial and Rennie Marketing Systems, renovation and conversion are not novel undertakings. But for Rennie, the extent of this renovation is without precedent in his 30 years selling real estate.
“We’ve never worked on a project where the developer said . . . you know, it’s sort of like owning a house, you need a new kitchen sink, you think I may as well change the counters, and then you think I may as well change the cabinets, and then I guess I add a deck off the family room.
“Here, when they started to look at it, they said, ‘well, we have to deal with the building envelope,’ and they took off the entire outside of the building.
“When you drove by here nine months ago, all you could see were the concrete floors.
“Everything had left the building, kitchens, bathrooms.
“And they a whole new skin was put on.
“So other than the concrete, and the electrical, the entire building has been retrofitted. We’ve never had a developer do that. But the location warranted it.”
The location, or the first landlord’s claims for it, bemuses Rennie and McTavish. Then it was: from this building the downtown is at your doorstep.
“That was the line 20 years ago. It’s now come true,” Rennie says.
“Then, this was on the southern edge of downtown and now it’s all been met.
“You walk down the street and there’s Yaletown. You walk up the street and there’s the Davie Street village.”
© The Vancouver Sun 2008

