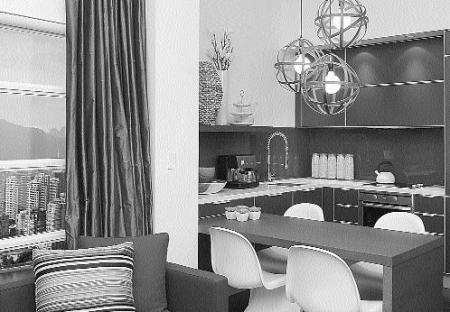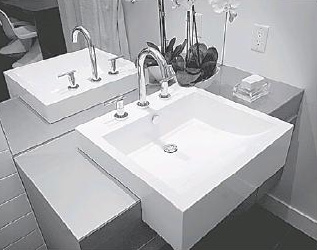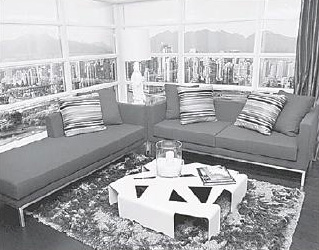While every unit is unique, efficient layouts are common to all
Kate Webb
Province

A built-in dining table replaces the traditional kitchen island in suites at Spruce, a development slated to be finished in the fall of 2010. Putting the table in the kitchen opens up space in the living room. Photograph by : Jon Murray, The Province

The ultra-modern bathroom sink reflects Spruce’s emphasis on clean, simple lines.

Tall windows span the length of the display suite at Spruce. Most sutes will have views of English Bay.
Details, baby, details: They’re what make today’s modern home more than just glossy magazine fodder.
Spruce, a condo development soon to be planted at the intersection of Broadway and its namesake street, is all about seeing the trees as well as the forest.
For starters, the 11-storey tower, slated for completion in fall 2010, has downsized the archetypal open-concept condo layout from three zones (cooking, eating, living) to two.
In the culinary corner, a built-in dining-table option has replaced the traditional kitchen island — which usually necessitates a separate dining area elsewhere — leaving breathing room in the living room. This convenient setup is esthetically bolstered by soothing horizontal lines and high-quality appliances built into the cabinetry.
“I personally like clean, modern and functional for several reasons,” says Merike Lainevool, interior designer for the Spruce project. “One, it’s a small space, so I wanted to focus on horizontal lines instead of vertical ones to make it restful for the eye. And, two, a nice, clean and simple background allows the owner to show off their personality.”
A translucent, pale bottle-green glass wall separates the living room from the bedroom in all smaller units, giving them the bright, airy feel of a sheltered outdoor sanctuary.
“In the smaller suites, if we had divided the rooms with drywall, you’d be interrupting the light and the large flowing space,” explains Lainevool, admiring the overheight windows that span the length of the display suite and in most units will feature views of English Bay. “You’re just surrounded mostly by glass.”
The kitchen and bathroom — the litmus test for the true style of any home — are full of other smart features to make the homeowner’s life easy and peaceful.
A cantilever shelf (meaning it’s supported only at one end) comes standard in the kitchen-and-dining area as a clever landing for salad bowls, plates or knick-knacks, as well as a pull-out utensil drawer that could foreshadow the end of table-setting.
“It’s almost laid out like a well-thought-out sailboat, where everything is in reach,” says Lainevool.
The electric AEG glass cook-top stove comes with a multi-function oven, and the standard built-in dishwasher is completely disguised between the various roomy, European-inspired cabinets and drawers.
The stone counters are made of an engineered quartz about 10 times harder than granite, and frame an enormous, undermounted sink with pull-down faucet that make a symbiotic statement about the intersection of design and functionality.
Says Lainevool: “You can put a couple of small dogs in there and give them a nice shampoo, or wash a couple of Dungeness crabs and put them on the stove.”
(One can only hope not in that order.)
There are two, label-free colour schemes to choose from: one exploring the lighter side of textiles, using a white, light grey and warm oak palate, and the other showcasing the virtues of contrast and depth, featuring white and dark grey accents and charcoal-stained oak floors.
The kitchen’s über-functional theme is mirrored in the bathroom, both in the soft-close toilet seat — all the kitchen cupboards are soft-close, too — and in the ceiling-height mirror itself.
“It’s all about quiet and peaceful. You can’t slam the toilet seat and you can’t slam the kitchen drawers,” says Lainevool. “And the mirror really maximizes the light.”
Other bathroom bonuses include the dual-flush toilet and ample under-sink pull-out storage.
“I love drawers rather than doors because you’re pulling the stuff out to you,” Lainevool explains.
All the condos have glass-enclosed balconies, and three of the top-floor penthouses also have elegant outdoor spiral staircases leading up to 600-plus-square-foot rooftop patios.
Spruce’s Vancouver address is both exclusive — with just 49 units in total and five unique units per floor — and perfectly central, boasting instant access to transportation in any direction the wind blows.
“You’re close to the Cambie Bridge bus line and you have your South Granville shopping within walking distance,” says Lainevool, adding that the art gallery district is also just a short jaunt away.
The presentation centre just opened and there are 40 suites left, so better get moving if Spruce seems like a place you might want to plant some roots.
THE FACTS
What: Spruce, an 11-storey, 49-unit condo tower.
Where: 1096 West Broadway, Vancouver.
Developer: MBA Inc. and JMR Development
Sizes: One bedroom, one bedroom-plus-den and two bedroom, from 532 sq. ft. to 1024 sq. ft.
Prices: $356,000 to $1.072 million
Open: Presentation centre and partial display suite open from 12 to 3 p.m., Saturday to Thursday at 1595 West Broadway.
More info: www.spruceliving.com
© The Vancouver Province 2008

