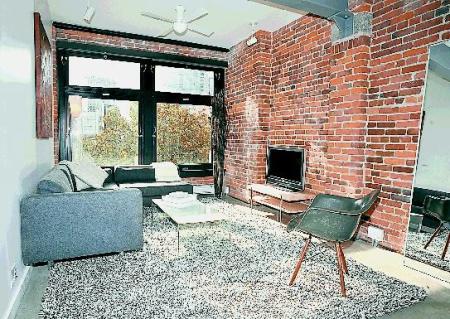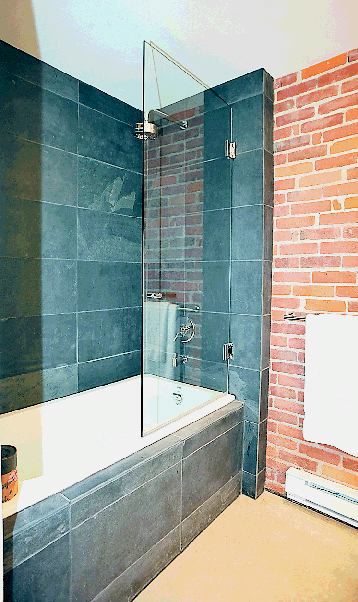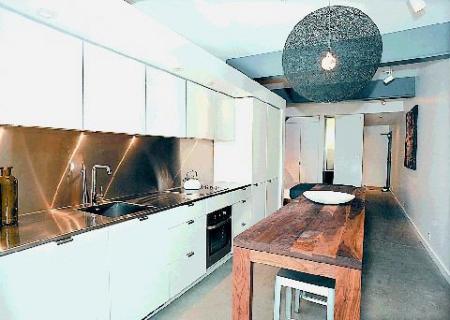Annex open to some lofty ideas
Kate Webb
Province

Unlike the brick walls in this show home, the walls in Paris Annex will be polished cement, but the open concept and clean lines will be the same. Photograph by : Jon Murray, The Province

Shower-tub combinations are enclosed by a frameless glass door. Photograph by : Jon Murray, The Province

In the kitchen, white lacquer and glass cabinetry balances the metallic sheen of the countertop. Photograph by : Jon Murray, The Province
THE FACTS
What: Paris Annex
Where: 53 West Hastings,
Vancouver.
Developer: The Salient Group
Sizes: Studio up to two-bedroom, from 660 to 1,438 sq. ft.
Prices: $399,000 to $499,000
Open: Display suite at 53 West Hastings open by private appointment only: Phone 604-341-7997.
Info: www.parisannex.com
– – –
Since the highly anticipated 536 homes at the Woodward’s site sold out in a real-estate feeding frenzy in one day in 2006, the allure of a Gastown address has never been greater.
Grocery stores, restaurants, banks, boutiques and even Simon Fraser University’s School for the Contemporary Arts will all be bustling with activity when move-ins begin this time next year, as the ever-evolving neighbourhood steps into its own as a new hub of downtown culture.
But outside that mega-project, opportunities to get into Gastown have been scarce, and square footage is pricey.
Enter Paris Annex, the Salient Group’s half-heritage- restoration, half-new-construction project next door to the Woodward’s site.
Paris, the first phase of the Paris Annex project — in the century-old Paris building — is sold except for a couple of penthouses priced just under $1.2 million.
Annex, a new building attached to the Paris heritage building, is home to 16 new, ultra-modern suites. They’re wider than the suites in Paris and come with outdoor space.
Tracie McTavish, president of the Rennie Marketing machine behind the record-breaking 2006 selling spree at Woodward’s, said his competitor’s apartments are a relative bargain, given that they start at just over $520 per square foot.
According to the Real Estate Board of Greater Vancouver, the average price per square foot in Gastown is about $577.
“The whole Gastown area is in transition, and it will continue to evolve for the next three, four, five years . . . [as a result of] the area being supported very well on the retail side and on the restaurant side,” said McTavish. “I think [Paris Annex] is probably well-priced in today’s market, and sticker shock sells.”
Mind you, it’s a certain type of buyer who will feel at home in one of Annex’s open-concept, linear floorplans.
“The openness really appeals to certain people,” said Scott Pettipiece, director of sales and marketing for The Salient Group. “Part of living in a heritage loft is having that space undefined.”
Potential buyers should note that the suite now showing by private appointment only is the same one that was on display during the first phase of the Paris development, which means you might have to close your eyes to imagine the floor-to-ceiling glass sliding doors opening on to a balcony or patio, and the polished cement walls in place of the brick ones.
Otherwise, homes in the Annex phase of the Paris Annex development feature the same designer finishes as those in the restored heritage building, such as clean lines, integrated kitchens, and nine– to 13-foot ceilings.
“We’ve kept things lofty, with high ceilings in all the suites so you get the feeling of as much space as possible,” said Pettipiece. “The kitchens and bathrooms are all clean, simple and modern, and it gives the suite a really good, blank canvas to start from.”
White lacquer and glass cabinetry line the kitchen along one wall, neutrally balancing the sharp metallic sheen of the single-sheet stainless steel countertop and backsplash.
The living room is large enough to accommodate small family gatherings and intimate cocktail parties, while an opaque, frameless glass railing system enclosing the balcony or patio ensures that light and space are not sacrificed for privacy.
Allowing natural light to filter in all the way to the back of the long, rectangular homes was a priority for the designers, so the bathrooms are outfitted with tinted-glass panels facing the windows of each suite. To the same end, owners wanting the option of closing off the open bedroom area can request to have sliding, frosted- glass doors installed.
The bathrooms are yet another example of The Salient Group’s attention to high-end detail, with soaker-tub-shower combinations surrounded by large, stylish slate tiles, a square, wall-mounted sink, and attractive panelled mirrors that extend to the ceiling.
“We’re not big fans of shower curtains, so any time we have a shower-tub combination, we like to install a frameless glass door,” added Pettipiece.
On the environment front, Paris Annex is offering owners a unique opportunity by being the first development of its kind to have two vehicles dedicated exclusively for residents’ use through the Vancouver-based Co-operative Auto Network.
Move-ins at the Annex begin next fall, which will coincide with the influx of people expected after Woodward’s completion.
© The Vancouver Province 2008


For more information on lofts check out our Vancouver Lofts website.
For more information on Gastown’s lofts check out our Gastown Lofts website.