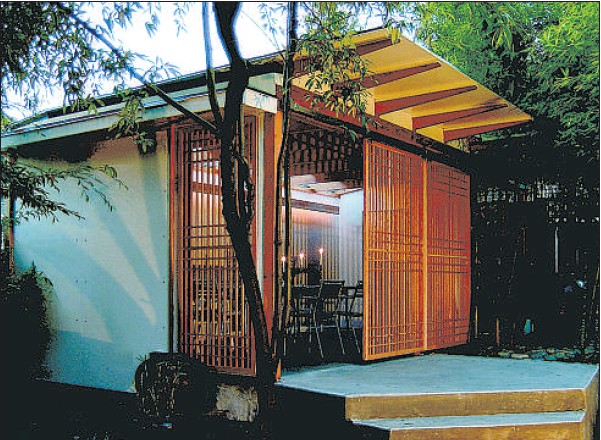A suite new place to park yourself
Kate Webb
Province

Smallworks designs its coach houses, which all come fully finished, in three styles: contemporary, arts-and-crafts and west coast.
Fertile ground for a big idea about to be showcased at the BC Home + Garden Show is no further than your own backyard.
The next major development trend in Vancouver, according to Greater Vancouver Home Builders Association CEO Peter Simpson, is going to be coach houses: fully finished, detached mini domiciles that can replace the garages behind single-family homes.
The coach houses — which are also known variously as laneway homes, garden suites and granny flats — are expected to become legal in Vancouver this year between mid-summer and early fall. They are already allowed in parts of Surrey, Langley and Maple Ridge, and North Vancouver is working on drafting similar bylaws.
“Coach homes will just add another viable housing form to the mix,” said Simpson, explaining his choice for this year’s GVHBA exhibit at the BC Home + Garden Show, which runs at B.C. Place Stadium from Feb. 18 to 22. “Vancouver has many housing forms, from condos to row-homes . . . and this does have the potential to transform entire neighbourhoods.”
The GVHBA exhibit, created by Vancouver-based builder Smallworks, will showcase a high-end, sustainable model of a coach home, complete with on-site carport and landscaping. “I wanted people to see what one would look like in a setting that replicates a typical Vancouver lot,” said Simpson. “We urge people to come down to the show and make up their own minds.”
Coming to a laneway near you
There is a long list of advantages to converting traditional garages into housing, according to Brent Toderian, who is Vancouver‘s director of planning and responsible for overseeing the laneway-housing zoning transition.
The homes will increase the city’s density, benefiting small, local businesses and facilitating development of more pedestrian neighbourhoods, he said. They will make the city more affordable by increasing rental stock. And, he said, they will increase opportunities for family members who crave independence but still want to live nearby.
Vancouver has already decided that it will not allow strata coach housing due to concerns it would turn the city’s single-family neighbourhoods into new battlegrounds for developer speculation and would create land-value instability.
“This idea is about rental stock, and about more flexible opportunities for families,” said Toderian. “This is for the homeowner, the renter, or the family member.”
There are still important details of the bylaws to be hammered out. The issues of height — whether to legalize one or 11/2 storeys — and parking are sure to be hot topics at remaining public consultation meetings.
Council will have to decide whether to require one or two parking spaces on properties with laneway suites. Currently, each residential suite on a given property must have its own on-site parking space. “There is a sustainability issue on the one side, and on the other side is the issue of neighbourhood parking management,” said Toderian.
Although the city will permit new structures to take up only the same footprint as the existing garage, there are still various possible configurations, such as laneway-entrance parallel parking spaces and attached carports.
The questions of height and parking requirements will be settled when Toderian’s staff report back to council after the first 100 are built. He said that street parking is already over-used in many neighbourhoods, so that is likely not a reliable option.
Small is beautiful
Smallworks, which specializes exclusively in building coach houses, designs its homes in three style categories: contemporary, arts- -and-crafts and west coast.
With polished cement floors, high-end European appliances, cedar siding and built-in bamboo cabinetry, the GVHBA exhibit will fall squarely in the contemporary category. It will be on sale at the home show for a starting price of around $170,000, said Jake Fry, the principle owner of Smallworks.
“We’re making really hand-crafted, beautiful homes,” said Fry, adding that his homes are all first built in modules and finished with everything from millwork and tiles to custom furniture in a Southlands workshop, and then assembled on site.
“You just bring your groceries in,” he said.
Smallworks‘ suites typically range from 450 to 650 square feet, and average $250 per square foot when tear-down of the old garage, cleanup and installation are factored in. A carpenter by trade, Fry prides himself on making the most of every inch, installing storage spaces and functional pieces of furniture everywhere possible.
He said his customers are usually looking to create a private space on their property for a family member, to make more income off their property by renting, or are friends who want to split a mortgage and each get to have their own home.
Lean and green
Another reason the GVHBA chose Smallworks to represent the emerging laneway housing market at the Home + Garden Show is that the company specializes in top-of-the-line green designs. Smallworks homes come with Energy Star-rated wall panelling, high-efficiency European appliances, high-efficiency energy systems, locally sourced materials and low-toxicity textiles.
© Copyright (c) The Province

