Georgia at Beatty pre-sell from Concord Pacific the second downtown in as many months
Michael Sasges
Sun

Concord Pacific is offering Cosmo customers four finishing schemes, ‘Boutique’ grey and ivory and ‘Couture’ (above) grey and ivory. ‘Boutique’ is standard; ‘Couture,’ an option, with prices ranging from $10,000 to $16,000 and depending on size of home. ‘Couture’ buys a kitchen-appliance package from an European manufacturer, Miele; kitchen cabinetry doors faced in a high-gloss lacquer; quartz on kitchen and bath countertops and kitchen backsplashes, and engineered hardwood flooring. A second option that Cosmo buyers can buy or not involves the Cosmo parking garage: a stall will cost $37,500. A third parking-garage option Concord Pacific is offering Cosmo buyers is a Canadian first, 220-volt electricvehicle outlets, for $3,900. (As city hall and the development industry’s Urban Development Institute negotiate a requirement for this item, Concord Pacific is offering it.)
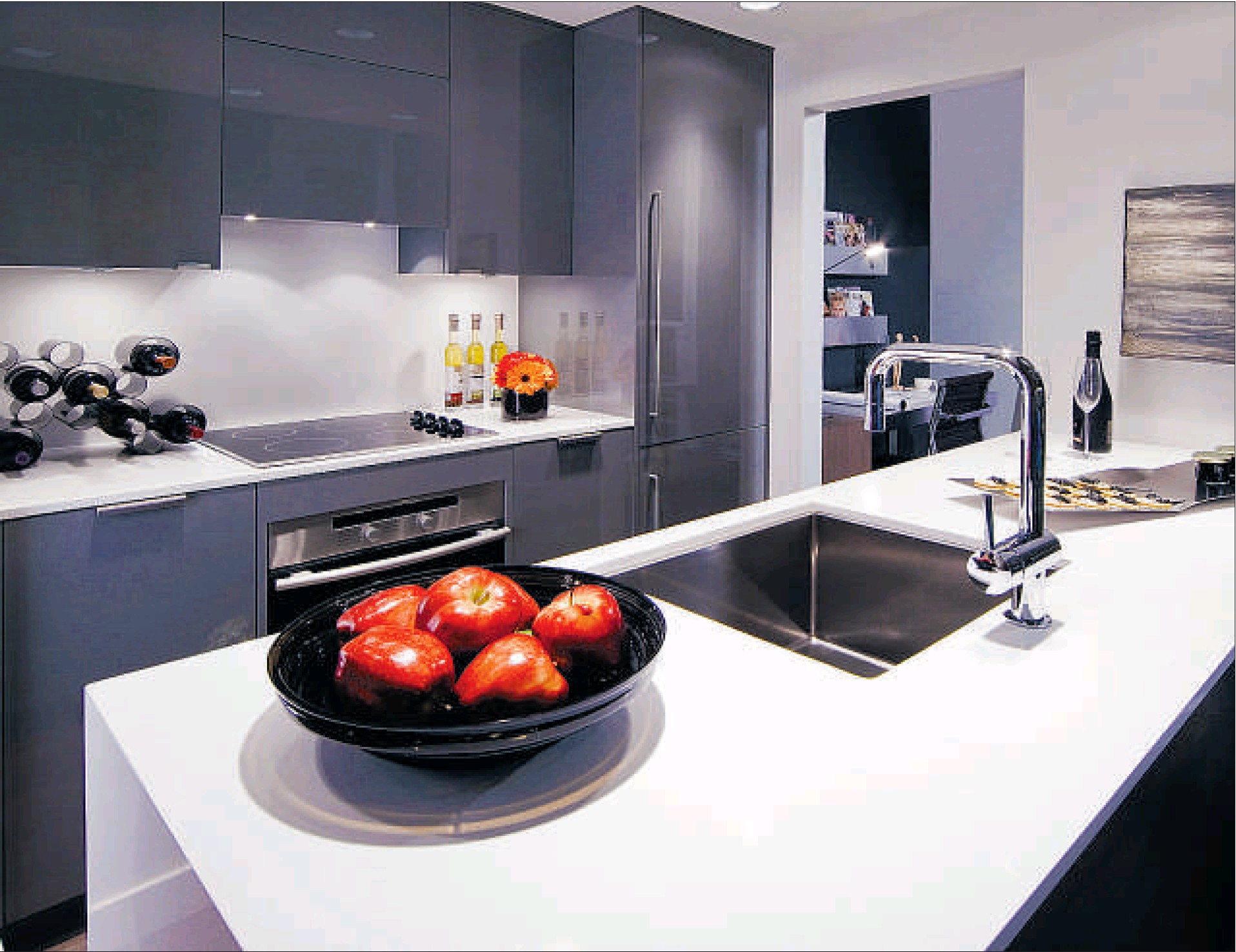
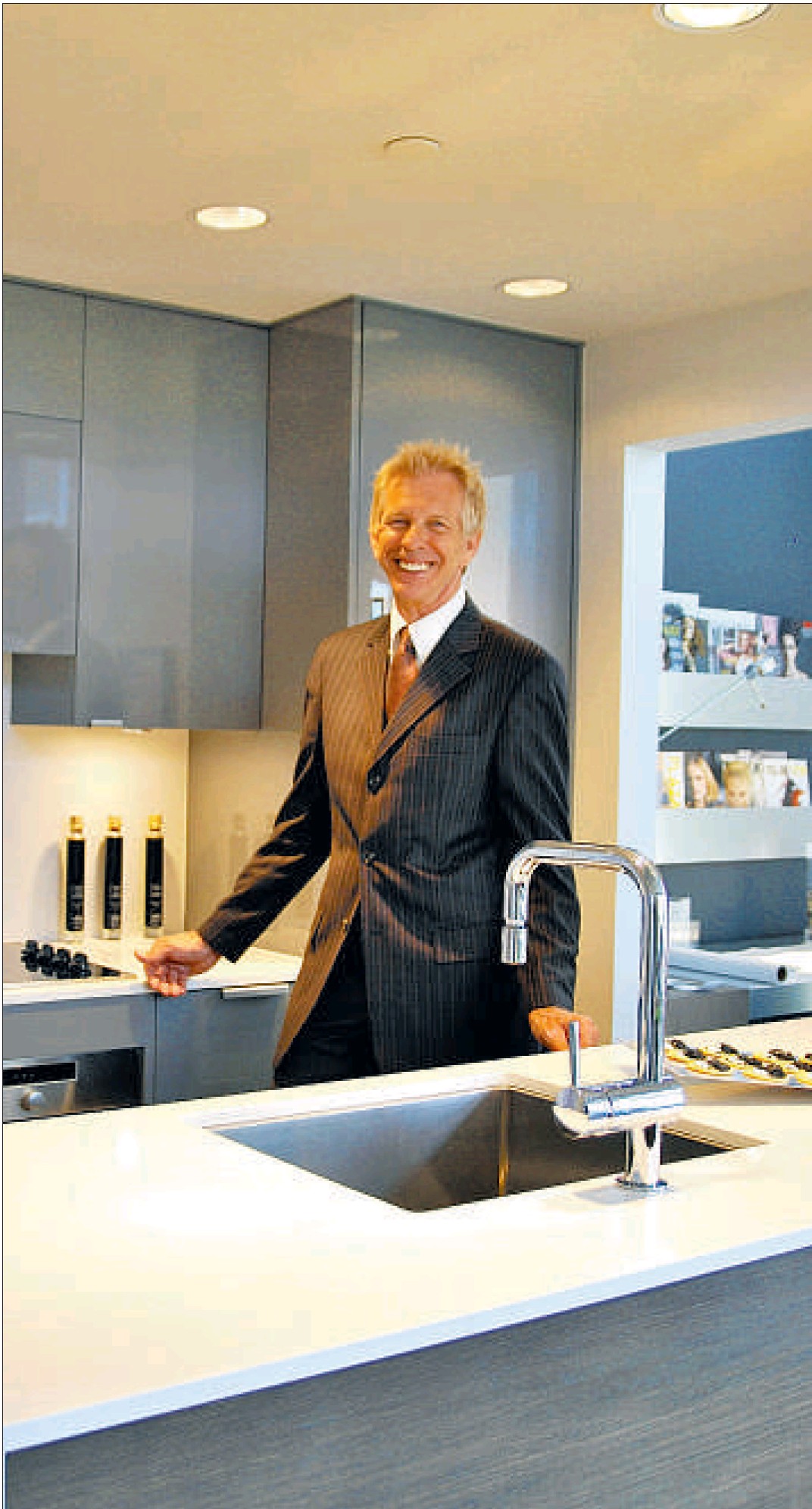
The ‘architect’ of the Cosmo sales and marketing campaign is Concord Pacific vice-presidnet Grant Murray. Location of structure was an important component of his ‘design.’ Spatially, cosmo will rise above a prominent downtown intersection. Temporally, it is the second pre-sell of a downtown highrise since the international financial crisis in the fall prompted local developers to cancel or delay new-home project. ‘We didn’t want to get greedy,’ he says of the ‘under $600-a-square-foot-average’ asking price at Cosmo.
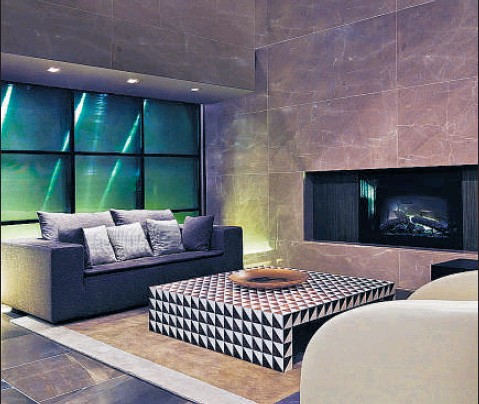
The eventual Cosmo lobby has been designed with the passerby in mind. Furniture and furnishings will be Italian. Walls will be clad in lacquered panels. A fireplace will be framed by a fullheight surround of marble and metal. More marble will be underfoot. ‘This is a Georgia Street address and every time you come down there you will look squarely into it.’
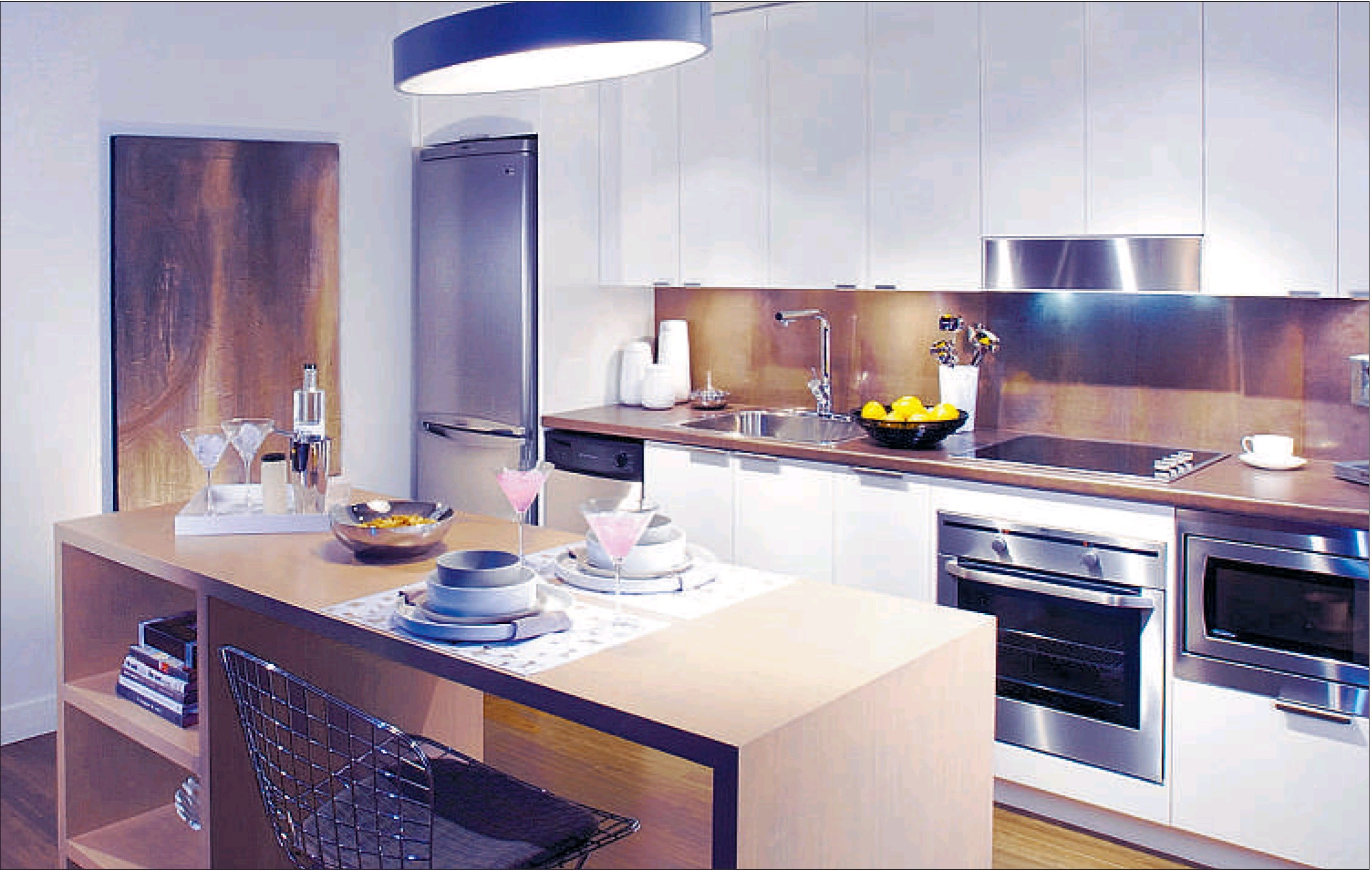
The Cosmo show home is a representation of a two-bed-and-den, two-bah plan. Twenty-two of these 860-sqare-foot homes will be constructed in the highrise, overlooking the Georgia and Beatty intersection. The Show home was finished in the standard ‘Boutique’ scheme. Concord Pacific is opening the Cosmo show home to the public From Monday.
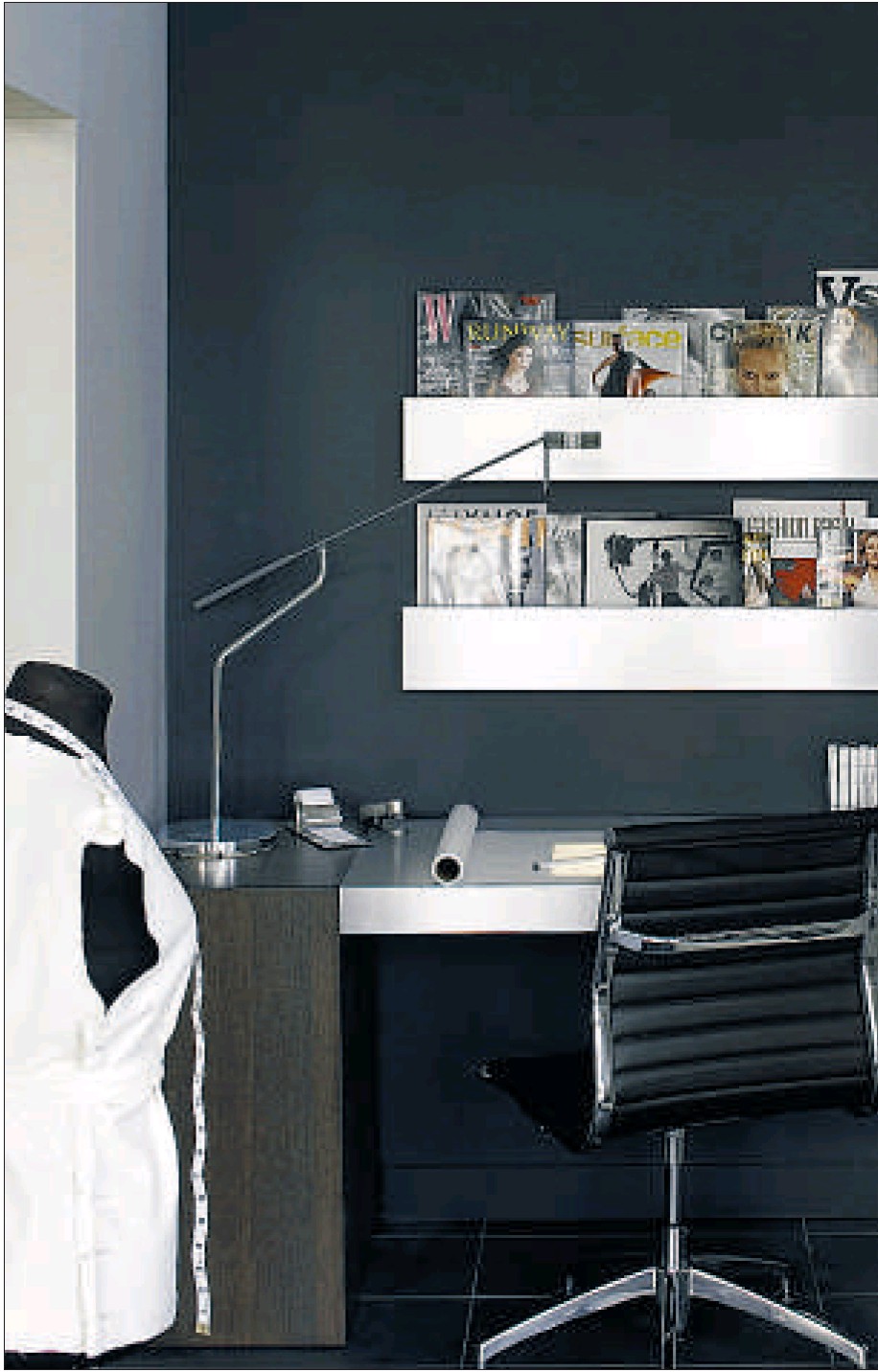
COSMO
Project location: Georgia and Beatty, downtown Vancouver
Project size: 253 apartments, townhouses
Residence size: studios, 455 sq. ft.; 1 bed, 531 sq. ft. – 601 sq. ft; 1 + den, 607 sq. ft. – 796 sq. ft.; 2 + den, 790 sq. ft. – 939 sq. ft.
Prices: studios, $218,800 – $258,900; 1 bed, $259,900 – $316,900; 1 bed +, $289,800 – $374,400; 2 +, $369,800 – $513,800
Sales centre: 88 Pacific Boulevard at Carrall
Hours: 10 a.m. – 5 p.m. daily
Telephone: 604-899-8800
Web: cosmovancouver.com
Developer: Concord Pacific
Architect: James KM Cheng Architects
Interior designer: Portico Design Group
Tentative completion: Summer 2012
– – –
The inaugural Cosmo households will share a landmark address at prices tabulated for them by Canada‘s largest residential developer over a winter of economic infamy.
Cosmo is not the first downtown pre-sell resurrected this year after withdrawal last year. That distinction belongs to Richards, from Franceso Aquilini, owner of the Vancouver Canucks.
Almost unsellable in September when their average asking price was just under $800 a square foot, about 170 of the almost 230 Richards homes were sold last month, at $585 a square foot.
Like Richards, the Cosmo homes have been newly priced. The price now is “under $600 a square foot average,” Concord Pacific’s Grant Murray reports.
“Originally, when we priced this building, at the height of the market, we were around $825,” he says. “So we said, ‘Okay, what are we going to do.'”
Internally, the Concord Pacific vice-president says, his championship of prices that were competitive with Richards prices was a challenge.
That pride of place that any property-owner must negotiate when setting a selling price was present during the Cosmo pricing-deliberations at Concord Pacific, even at Concord Pacific (almost 70 residential highrises over 20 years in Vancouver and Toronto) would be better: The property is remarkably located and the eventual common areas will be commensurately appropriate.
“I said, ‘Look, I’m not out to knock any another developer. I’m excited that they took the first plunge, and have done so well, with 70 per cent sold in 18 days.’
“To me, that was an indication that the market is really quite active and is there. We didn’t want to get greedy.”
The Cosmo building will rise 23 storeys above the northeast corner of an intersection that defines prominence in metropolitan Vancouver, Georgia and Beatty.
More than 22,000 vehicles eastbound on Georgia pass this intersection every day, city hall says.
Thousands of hockey and football fans pass Georgia and Beatty on foot on their way to and from Canuck and B.C. Lion games in GM Place and BC Place Stadium. Thousands of concert-goers pass by, again on foot, on their special nights downtown.
“I call it [the immediate neighbourhood] ‘Funtown,'” Murray says. “It’s at the forefront of the entertainment district; it’s on the upper side; it’s leading into that.”
The Cosmo common area that passersby will see, the building’s lobby, has been designed and will be furnished to be seen.
Furniture and furnishings will be by Armani Casa, the nine-year-old home-furnishings foray by one of the legends of haute couture, Italian Giorgio Armani.
Walls will be clad in laquered panels. A fireplace will be framed by a full-height surround of marble and metal. More marble will be underfoot.
A concierge will be present 12 hours a day, his or her desk backlit by a fabric-and-glass overlay.
“When we talked to [architect] James Cheng about the lobby, we said, ‘Let’s do a lobby that says, I’m welcoming you, and would, at the same time, be visually impressive.’ This is a Georgia Street address and every time you come down there you will look squarely into it,” Murray says.
“We said when people look in here we want to showcase something … it doesn’t have to be super high end … that would suggest elegance and warmth, that this is a place to live, that you would enjoying living yourself, as opposed to being just investor indicative.”
The lobby will share the main floor with another common area. Below the main floor will be yet another common area, a two-lane bowling alley, with lounge seating, a large-screen TV and a bar.
Eleven floors above the main floor will be the outdoor common area. The Cosmo terrace will include a hot tub, a firepit with built-in seating and an outdoor kitchen and barbecue.
Cosmo households will also have the use of the amenities in the next-door Spectrum towers, first of which is the indoor pool.
Spectrum is an important part of the Cosmo story. Part of the Concord Pacific brief to architect Cheng was to distinguish the Cosmo tower from the four Spectrum towers that he designed.
At 23 floors, the Cosmo highrise will not be as tall as the Spectrum highrises, at 32, 30, 27 and 26 floors.
The Cosmo highrise will step upwards, the break in its ascension occurring after 11 floors, and at the outdoor terrace; the Spectrum highrises thrust upwards.
The Cosmo highrise will also eschew the soaring decorative columns of red, blue and yellow, and the red railings and multi-coloured townhouse entrances, that have made the Spectrum highrises the most colourful in the downtown peninsula.
Intersection and neighbouring residences aren’t the only physical proximities germane to Cosmo: a new neighbourhood, at city hall called Northeast False Creek, is rising, if only on paper right now, to the east of Cosmo.
“One of the largest undeveloped areas on the downtown peninsula,” in the words of a city hall review document, Northeast False Creek will be the creation of negotiations between city hall, the provincial government and the principal property owners, Concord Pacific, Francesco Aquilini (GM Place), BC Pavilion Corp. (BC Place) and Canadian Metropolitan Properties (Plaza of Nations, on the former Expo 86 site).
City council last year gave Pavco 1.4 million square feet of “development potential” at the stadium site. (The Woodwards building has almost 1.23 million square feet of floor space, not to suggest an equivalent is about to rise above BC Place Stadium, but to provide a comparison with a building in the news right now, as the inaugural households prepare to move in.)
Cosmo, in other words, is a Concord Pacific piece in a new-neighbourhood puzzle.
“With another dozen buildings to go, and all centred around the ‘entertainment district,’ we are at the start of our final hooray,” company vice-president Murray says.
“As the largest of the four developers in this area, we want to make a real statement and go out with a real ‘bash’ over the next years. We’re going to do it right.”
© Copyright (c) The Vancouver Sun

