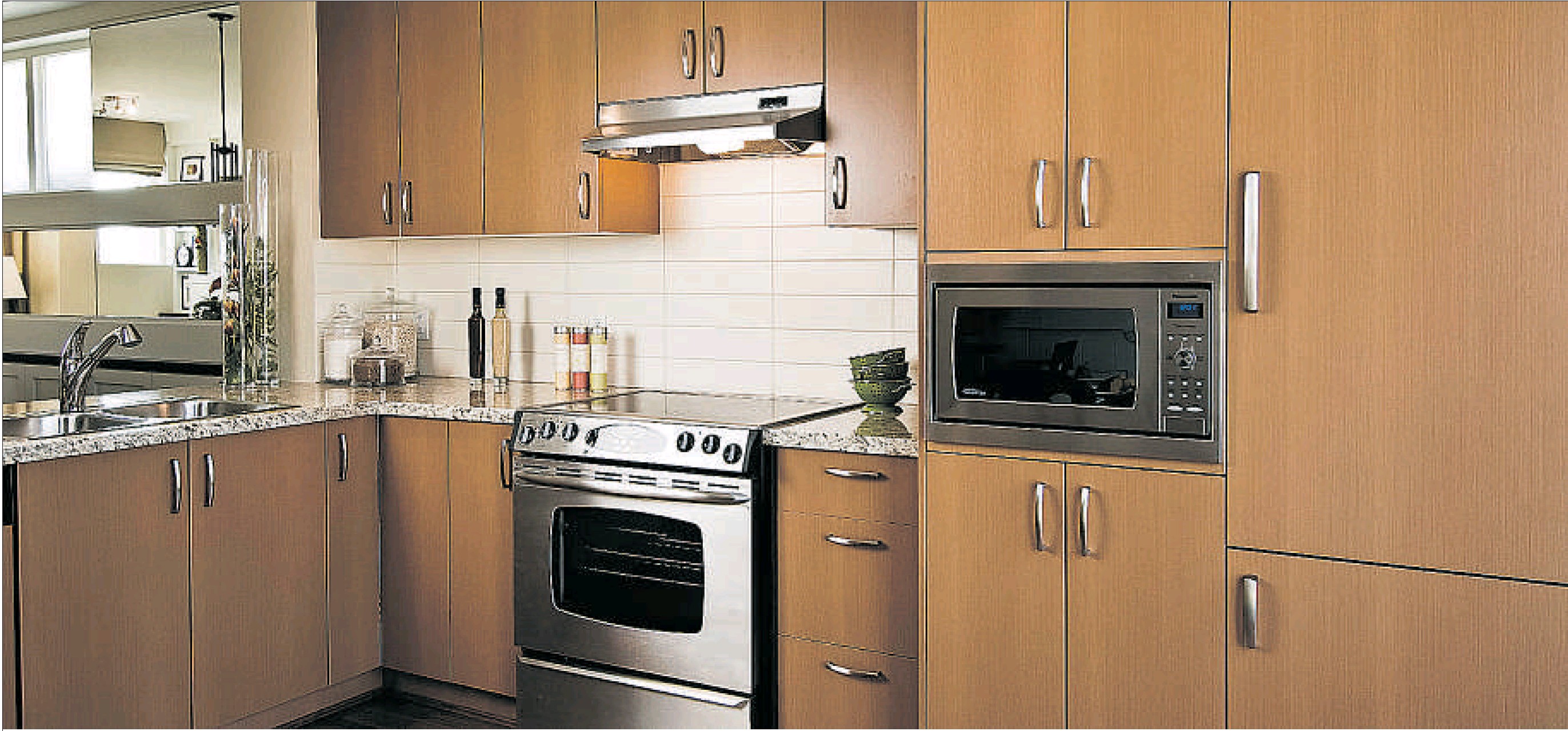South Surrey townhouse a couple-pleaser
Steven Threndyle
Sun

The Kaleden exteriors are an other-coast salute from architect Raymond Letkeman. The shingle-style exteriors were inspired by East Coast seaside fishing and whaling villages.

Demonstrably linear, a Kaleden showhome exemplifies the re-imagining, by architects and builders and for residency on the West Coast, of a staple of transAtlantic residency, the town or rowhouse. The living-diningcooking floor of the open-plan townhouse is a literal shaft of natural light, with glazing minimally at front and back and, as here, on a third outside wall. Below and bottom, cabinetry panelling makes the refrigerator disappear.


KALEDEN
Project Location: south surrey
Project size: 185 townhouses, 3 phases
Residence size: 2, 3, 4 bed; 1,300 sq. ft. – 1,900 sq. ft.
Prices: from $339,000
Developer: Polygon
Architect: Raymond Letkeman
Interior design: Polygon
Sales centre: 2729 158th Street, Surrey, BC
Telephone: 604-541-4246
E-mail: [email protected]
Web: polyhomes.com
Occupancy: from January
– – –
For younger households the purchase of the first home is an envisioning exercise. Will there be other children to play with? Will there be parks and recreation nearby? Will the neighbourhood be close to schools, community services and the kind of shops that families want to shop at? Will it be a place where people are moving to, as opposed to away from? And – always a concern in these uncertain times — will living there be not just affordable, but a good long-term value?
The Kaleden new-home project soothingly answers all of these questions.
This is townhouse residency that offers convenience, green building credentials, green space and a private community centre.
Major freeways and White Rock’s ocean beaches are nearby. The Evergreen Club is on site, a 7,500-square-foot facility with a swimming pool and hot tub.
Newlyweds Geoff and Jennifer Blighton have been living in their three-bedroom end-of-row townhouse since the summer. They bought in June, 2008.
Jennifer grew up in south Surrey and wanted her own home to be close to her family’s home. Additionally Jennifer and Geoff both work nearby, for BC Ferries.
They were looking for “the most space and amenities at the lowest price without sacrificing quality,” Geoff says.
“‘The open floor plans, the ‘second home’ Evergreen Club, and the proximity to Grandview Corner combined to offer us a very appealing package. When we found out that Polygon was aggressively pricing Kaleden on opening day, we jumped at the opportunity.”
Another Kaleden attraction was Polygon’s reputation, Geoff says. “My sister and brother-in-law have owned a Polygon townhome and they had nothing but good things to say about their product and the customer service they offer.”
Looking down the road, Blighton says, “we lightly considered resale value, as we knew that this would one day be a stepping stone to a single family house. Polygon’s reputation, the awesome location, coupled with a widely appealing layout makes Kaleden easy to pitch to a second buyer.”
Not only do Kaleden purchasers get a townhome for “between $10 – $15,000 more than an apartment would cost,” according to Archibald, when you include the amenities found at the on-site clubhouse, it’s a great deal.
The Evergreen Club is shared with a Polygon development across the street, Cathedral Grove. The club’s concierge helps organize a whole host of community events, like last week’s Halloween party for all of the kids!
Entering the Evergreen Club, you’re greeted by a welcoming glass fireplace and sitting area/lounge. Bring a DVD to enjoy a private screening in the theatre, complete with a 110 inch LCD high def projector screen. Hunker down in the comfy theatre seats and enjoy the show.
On the lower floor, there’s a birthday room for hosting special family events, a table tennis room and — this being Canada — an indoor hockey arena, complete with nets, sticks and balls.
The fitness centre is equipped with treadmills, freeweights and exercise balls. Shower and change room facilities are right across the lobby; just grab your gym bag from home and go. Not up for a workout? Relax in the lounge area, or “rack up” at the pool table.
Polygon has three immaculately detailed showhomes on the Kaleden property right now which provides some wonderful decorating ideas and gives prospects some ideas on how to personalize their purchases.
It’s always interesting to note how quickly design elements from more expensive homes reach less expensive offerings. Take, for example, Kaleden’s kitchens. Both the built-in refrigerator and dishwasher are faced in kitchen cabinetry-panelling.
Oversized pot drawers pull out smoothly and provide plenty of storage space. Granite countertops look attractive and are easy to clean, and you can select an optional granite-topped kitchen island. Other kitchen style touches include halogen track lighting, wood laminate cabinetry, ceramic tile backsplash, and a double stainless steel sink.
Polygon has done a great job in making every square foot of interior and exterior space usable. Blighton says, “I personally love the fact that the patio and yard are located right off the kitchen. This makes barbecuing and entertaining outdoors so convenient — really an extension of our home.”
© Copyright (c) The Vancouver Sun

