Commute to the office a simple stroll for residents of south Surrey project
Steven Threndyle
Sun
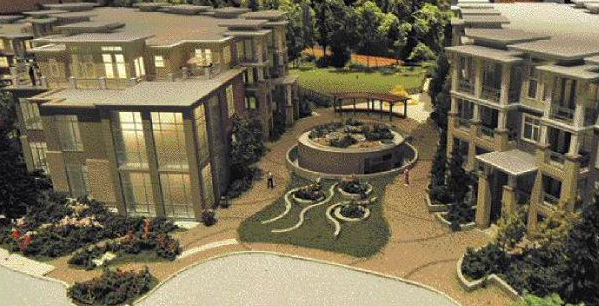
Sixteen plans for 62 apartments is a pledge from developer Treegroup to new-home shoppers that if they can’t find what they want at Headwaters Club they are trying too hard. Many early phase 1 buyers are downsizing baby boomers in their 50s who are either self-employed or who want to be. Dianne and Dale Sharpe are two retired Delta residents who will downsize when they take up residency at Headwaters. They like Headwaters’ proximities — to green space and shopping. Photograph by: Ward Perrin, Vancouver Sun
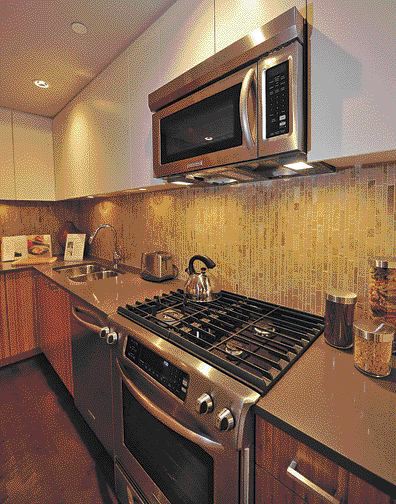
The Headwaters Club developer, Treegroup, has put together a couple of incentives that should turn some prospects into customers. One is a three-year, 3.6-per-cent mortgage. Another is an upgrade appliance package for buyers of two-bedroom residences. Photograph by: Ward Perrin, Vancouver Sun
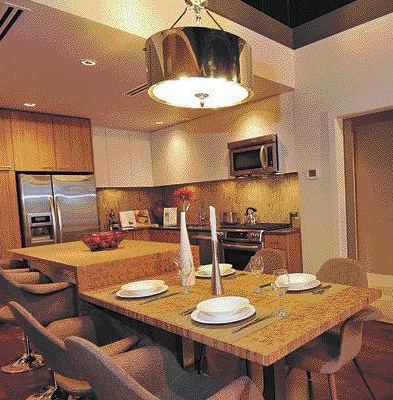
Photograph by: Ward Perrin, Vancouver Sun
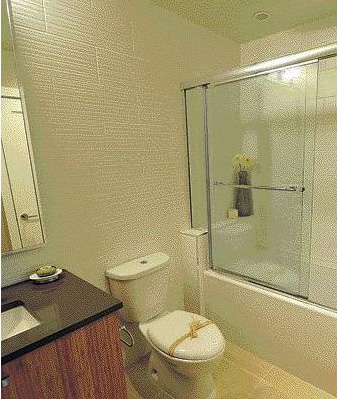
Photograph by: Ward Perrin, Vancouver Sun
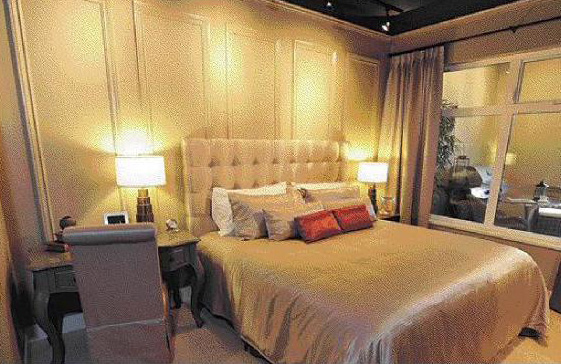
Photograph by: Ward Perrin, Vancouver Sun
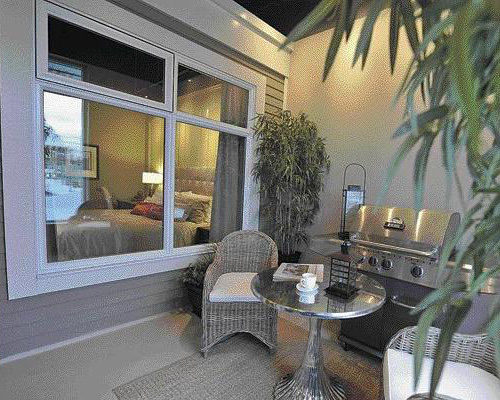
Photograph by: Ward Perrin, Vancouver Sun
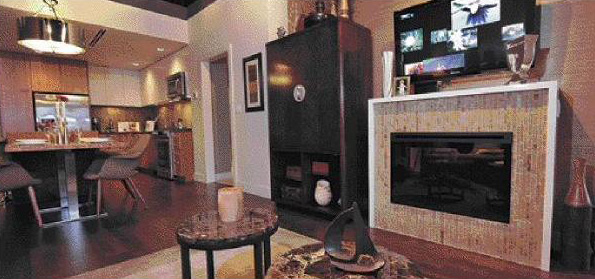
Photograph by: Ward Perrin, Vancouver Sun
HEADWATERS CLUB
Project location: south Surrey
Project size: 62 apartments, phase 1
Residence size: 650 sq. ft. — 1,200 sq. ft.
Prices: From $259,000
Developer: Treegroup
Architect: Gomberoff Bell Lyon
Interiors: False Creek Designs
Sales centre: 2215 –160th Street
Hours: noon – 8 p.m., Mon — Sat; 10 a.m. – 6 p.m., Sun
Telephone: 604-535-1451
E-mail: [email protected]
Web: headwatersclub.ca
Occupancy: February 2011
– – –
Headwaters Club is an urban-residency proposition offered in decidedly suburban Surrey, living where you work and working where you live.
There are many options when it comes to selecting your own home: 16 different configurations of one, two, and three-bedroom units — all with additional dens, if desired — are for sale. At Headwaters Club, every suite comes with a dedicated office-den room and additional “flex space” that can house a makeup/bathroom vanity, or be used as a computer nook, a sewing area, a craft or art niche, or simply, as extra closet space.
continues on next paAGE I-11
However, it’s the opportunity residents will have to blend a home life with a working life that truly distinguishes the project.
Mention a “live-work home” at a dinner party, and chances are it will conjure images of some young hipster toiling away in an open-space loft somewhere close to downtown Vancouver — in Yaletown, perhaps, or Coal Harbour. Some young graphic designer-type plugged into his espresso machine and MacBook, living a neo-bohemian lifestyle in a historic reno purchased for $600 per square foot.
But South Surrey’s Headwaters, a 62-home project from developer Treegroup that’s located on more than six acres of land, represents an exciting new concept of live-work space that’s a stone’s throw from lush regional parks and some of the best golf courses in the Lower Mainland. It’s also just a short drive from White Rock’s famous beachfront promenade.
“Headwaters Club residents have the unique opportunity to work from home with all the features and services of being in an office setting,” says Patti Caldwell of Placemaker Marketing, which is marketing the project.
“It has all the benefits of being at an office, without the commute.”
In other words: work, play, and shelter, together in one package.
The neighbourhood will provide space for consultants and micro-business owners to meet, and even entertain, business clients.
The key is a two-storey, 6,200-square-foot building — the “Headwaters Club.” Staffed by a concierge, it is designed to serve, not only as a common area for socializing, but also as a business services facility.
The concept, says Caldwell, is not to isolate the free agent consultant or contractor in a spare bedroom, but to encourage networking and idea-sharing with other members of the Headwaters neighbourhood.
The club’s level-entry ground floor will feature a gourmet demonstration kitchen where residents can take cooking classes, store business supplies, and book business rooms with an on-site concierge. The flexible-space lounge will be perfect for small group activities like book club meetings.
The top floor will be given over to office space that even includes a coffee room. Need a private meeting room with a whiteboard to brainstorm some ideas with a client? Headwaters Club will have it.
Steps away from the club will be a 900-square-foot on-site fitness centre with a wide range of machines and weights. “Residents will have access to a personal trainer to help them meet their fitness goals,” says Caldwell.
Taking the live-work concept to the next level, Headwaters will even offer a limited number of live-work units built to commercial business-code standards. These ground-floor units range from 818 to 1,100 square feet and have separate entrances and exits for clients and guests. The units will also have bathrooms accessible for people with disabilities.
Treehouse is also proud to offer many standard features made from high-quality naturally sustainable materials. Low VOC paint, bamboo island countertops, 100-per-cent wool carpeting, dual flush low-flow toilets and Whirlpool Energy Star-rated appliances come with every unit. Airy nine-foot ceilings — 12 feet on the top floor — create a homey and welcoming environment.
Looking for upgrades? Engineered wood floors, electric fireplaces, KitchenAid appliances and roll-out pantry hardware are also available.
Right now, prospective purchasers can take advantage of two great promotions, including a 3.6-per-cent mortgage for three years, starting from the completion date. In the meantime, deposits are being held in a special trust account that is bearing seven-per-cent interest — well above current bank or term deposit rates. Purchasers who act now will also not pay the extra portion of the HST if it comes into effect next year. Need more incentives? Purchase a two-bedroom unit and you’ll get the KitchenAid upgrade free of charge.
Many early phase 1 buyers are downsizing baby boomers in their 50s who are either self-employed or see themselves as running their own business in the near future. Sales have been brisk so far, with six homes sold in the first two days of presales.
Dianne and Dale Sharpe are two Delta retirees downsizing from their traditional family home to a unit at Headwaters Club. Their primary reason for purchasing, says Dale, was that “it’s a level suite — there are no stairs to climb and we believe that’s very important as we all get older.”
The Sharpes looked at several other developments in the area and were impressed with the fact that Headwaters is close to both green space and shopping: they are looking forward to being part of one of south Surrey’s most vibrant neighbourhoods.
© Copyright (c) The Vancouver Sun


For more information on lofts check out our Vancouver Lofts website.