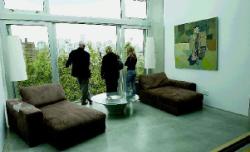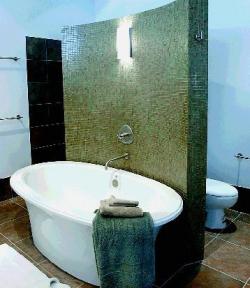Sun

CREDIT: Ian Smith, Vancouver Sun Writ large, like the views across False Creek, the Choklit homes are deep and high (and narrow), their expanses of concrete walls a medium for big canvases, their concrete floors relieved by steps in clear Douglas fir with stainless steel and glass railings. ‘It’s an interpretation of European architecture with the long narrow building and open spaces,’ Hillside Developments’ Gerry Mallelt comments.

CREDIT: Ian Smith, Vancouver Sun Writ large, like the views across False Creek, the Choklit homes are deep and high (and narrow), their expanses of concrete walls a medium for big canvases, their concrete floors relieved by steps in clear Douglas fir with stainless steel and glass railings. ‘It’s an interpretation of European architecture with the long narrow building and open spaces,’ Hillside Developments’ Gerry Mallelt comments.

CREDIT: Ian Smith, Vancouver Sun The praise Gerry Mallelt extends to the roof hatch that leads to the deck – ‘engineering feat’ – is probably equally appropriate for the master suite’s free-standing tub. The suite’s dressing room is mirrored and its floor is covered in Italian leather. ‘There’s nothing like this in the city,’ Mallelt promises.

CREDIT: Ian Smith, Vancouver Sun The praise Gerry Mallelt extends to the roof hatch that leads to the deck – ‘engineering feat’ – is probably equally appropriate for the master suite’s free-standing tub. The suite’s dressing room is mirrored and its floor is covered in Italian leather. ‘There’s nothing like this in the city,’ Mallelt promises.
CHOKLIT
Presentation centre: 1174 – 1178 West Seventh, Vancouver
Centre hours: By appointment
Telephone: 604-722-8872
Website: www.hillside.ca
Project size: 3 residences
Residence size: 2,850 sq. ft., +1,200-sq.-ft. rooftop deck)
Prices: From $1.55 million
Developer: Hillside Developments
Architect: Arthur Erickson
World-renowned architect Arthur Erickson has applied his more than 50 years in the profession to creating three unique homes from a Fairview warehouse.
The ceilings are an astounding 30 feet above the floor.
“You can’t get those heights within the city nowadays,” Hillside Developments’ Gerry Mallelt comments. “We were able to do it here because it was a restoration of a warehouse.”
Residents will enter from street level through large store-front-style glass doors directly into the living area, its concrete walls inviting the display of artworks.
The main floor here is 600 square feet, but is just steps away is an elevated dining room that leads to a kitchen in the rear.
(The steps throughout the home are clear Douglas fir with stainless steel and glass railings.)
Above the kitchen and an upstairs den is a skylight that floods the spaces with light.
The kitchens, at a cost of $175,000, are done with maple door fronts, stainless steel appliances, backsplash and kicks and feature a 54-inch gas range, wine cooler and Subzero refrigerator.
The upstairs walk-in, mirrored dressing room has an Italian leather floor and custom closets. Italian ceramic tile is used in the adjacent master suite and a free standing, sculptural oval shaped tub is set in the foreground.
A roof hatch, described by Mallelt, as an “engineering feat” leads to the rooftop deck with its panoramic view of downtown Vancouver.
“There’s nothing like this in the city,” says Mallelt.
“It’s an interpretation of European architecture with the long narrow building and open spaces. The detail and quality is unsurpassed.”
He adds one of the three homes is fully furnished so all the residents have to do is pack their suitcases and move in.
© The Vancouver Sun 2005

