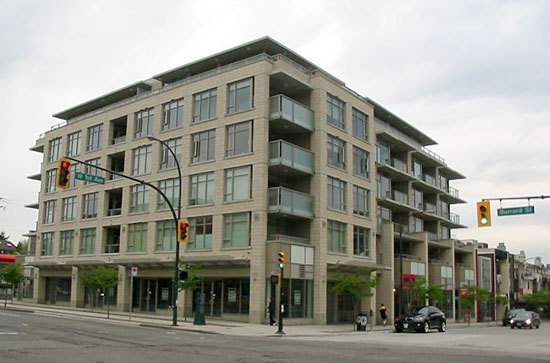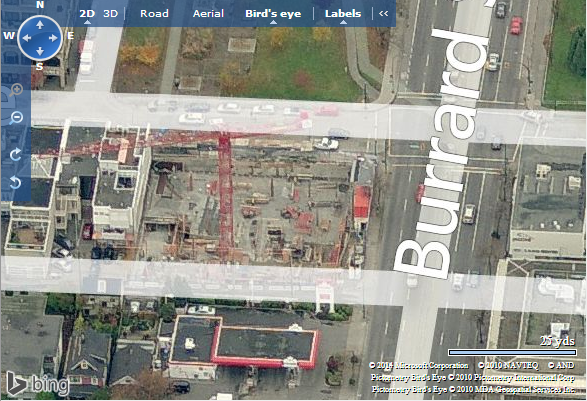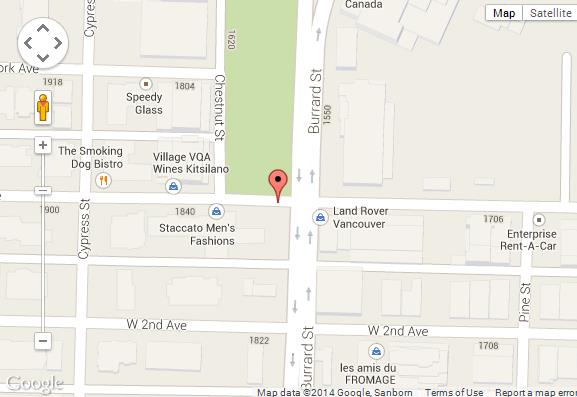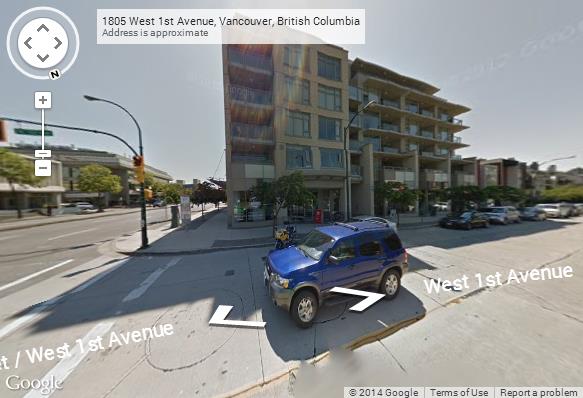
1808 W. 1st Ave., Vancouver, BC, V6J 3G6
- Levels:
- 6
- Suites:
- 45
- Status:
- Completed Feb 28th 2009
- Built:
- 2009
- Map:
- 4 - South False Creek, Granville Island & Pennyfarthing Area
- Concierge:
- N/A
- On Site Manager:
- N/A
- Type:
- Freehold
- Bldg #:
- 131
PRINT VIEW
Need more information on this building click here

BUILDING WEBSITE First at 1800 Blk W. 1st Avenue, Vancouver, BC, Kitsilano Neighborhood, 45 suites, 6 levels, built 2009. This website contains: current building MLS listings & MLS sale info, building floor plans & strata plans, pictures of lobby & common area, developer, strata & concierge contact info, interactive 3D & Google location Maps link www.6717000.com/maps with downtown intersection virtual tours, downtown listing assignment lists of buildings under construction & aerial/satellite pictures of this building. For more info, click the side bar of this page or use the search feature in the top right hand corner of any page. Building map location; Building #131-Map 4, False Creek, Granville Island & Pennyfarthing Area.
First on First in Kitsilano, new 45 unit, 6 storey concrete mid-rise at the corner of 1st & Burrard. Marketing; Platinum Project Marketing 604-732-1101, www.firstonfirst.com Developer; Marcon & Wedgewood Venture Ltd., Estimated completion September 2008. Features include; all suites with nine foot ceilings, open concept floor plans, balcony's, stunning Italian-imported Dada kitchens, Bosch appliances, stone kitchen countertops and hardwood flooring - choice of warm teak or maple
First on First in Kitsilano, new 45 unit, 6 storey concrete mid-rise at the corner of 1st & Burrard. Marketing; Platinum Project Marketing 604-732-1101, www.firstonfirst.com Developer; Marcon & Wedgewood Venture Ltd., Estimated completion September 2008. Features include; all suites with nine foot ceilings, open concept floor plans, balcony's, stunning Italian-imported Dada kitchens, Bosch appliances, stone kitchen countertops and hardwood flooring - choice of warm teak or maple
- Strata Company:
- Baywest (604-257-0325)
- Concierge:
- N/A
- On Site Manager:
- N/A
- Developer:
- Marcon & Wedgewood Venture Ltd 604-732-1101
- Architect:
- Ray Letkeman Architects // Interior Designer; Kodu Design
Google Map
Please click the image above to view full map. This will open in a new window.
Bing Map

Please click the image above to view full map. This will open in a new window.
Google Street View
Please click the image above to view full map. This will open in a new window.
|
45 boutique concrete residences Strikingly modern in design, FIRST incorporates extensive glass, concrete and elements of masonry that complements the local neighbourhood character and creates a landmark for West 1st Avenue. FIRST has been designed on a personable scale, where the Developr's attention to exterior and interior design detail results in a dramatic yet intimate six-storey mid-rise. Intelligent architecture that incorporates a "flez" space, over-height ceilings, open concept rooms, owversized windows that maximize natural light, and a balcony with every home. |
||||||
| ||||||

1) Click Here For Printable Version Of Above Map 2) Click here for Colliers full downtown area map in PDF format (845 KB) |
||||||










































