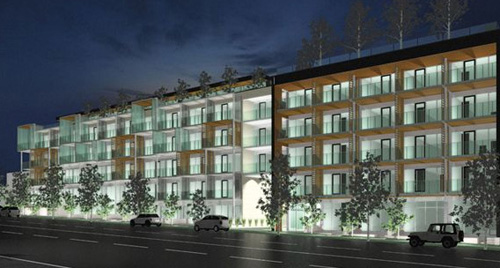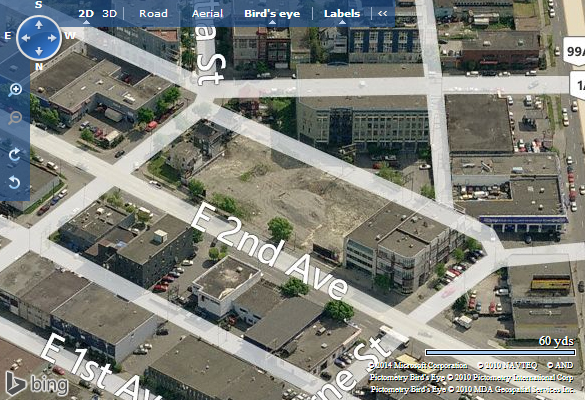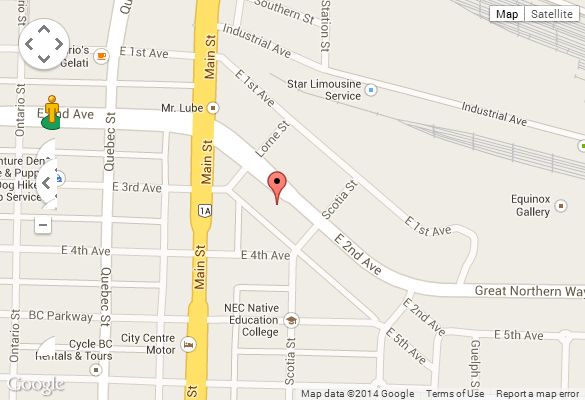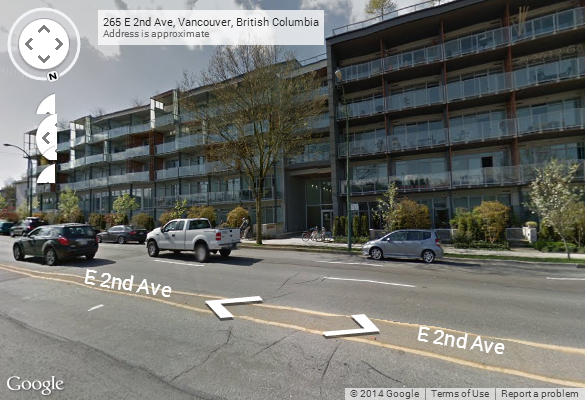
- Levels:
- 6
- Suites:
- 125
- Status:
- Completed
- Built:
- 2009
- Map:
- 5 - Mount Pleasant Area
- Concierge:
- N/A
- On Site Manager:
- N/A
- Type:
- Under Construction
- Bldg #:
- 194
PRINT VIEW

- Strata Company:
- AWM-Alliance Real Estate Group Ltd. (604.685.3227)
- Concierge:
- N/A
- On Site Manager:
- N/A
- Developer:
- Intracorp (604) 801-7000
- Architect:
- Christopher Bozyk Architects Ltd (604) 251-3440
Google Map
Bing Map

Google Street View
|
Live
Work Guidelines From City of Vancouver For 256 E 2nd - Jacobsen |
||
| ||
At Jacobsen, art of living means living linear Sun JACOBSEN Location: East Second at Scotia, Vancouver "If a building becomes architecture, then it is art." A namesake building demands of architect and builder at least a nod to the spirit of the remembered or commemorated. At the Jacobsen new-home project, accordingly, the task for builder and designer is a building that will stand the test of time. Arne Jacobsen was a designer of classics, buildings and furniture, with the Ant, Egg and Swan chairs (1952 - 1958) the principal foundation of his claim to (emulative) fame. Jacobsen is a live/work development in a neighbourhood of live/work developments. Architect Craig Taylor says his goals were a building "reflective of the semi-industrial artist-use" of other buildings in the neighbourhood and, further, a building that mixes typical industrial materials, such as steel and glass, with warmer materials like wood. The balconies he has designed also give the building a sense of individuality. No two are the same. Their exteriors, too, differ around the building. Metal mesh will clad some balconies; cedar screens or tempered glass, others. Galvanized-steel structural framing will be used on most. "We wanted people to have a sense of belonging rather than feeling they were in an anonymous cubicle," Taylor says. "It's a responsible way to design. To make buildings as timeless as possible so the building is made to last. It's not trendy; . . . it won't date." Inside, the open-plan layouts provide modern flexible living appropriate for the live/work lifestyle, with expansive walls of glass maximizing the introduction of natural light. Donna Kurtz is responsible for the interior architecture of the residences. They are not large, but they will be eminently livable, because of the storage and spare detailing she has specified. Kitchen appliances will be hidden behind frameless cabinet doors; stacking washer/dryers, behind mirrored doors, again frameless, in the bathrooms. Cupboards will reach the ceilings. "You don't need a lot of space; you just need to be organized and compact," Kurtz says. "We kept the details clean and modern." Kitchens will run along one wall, in a simple palette of high gloss white highlighted by inserts of teak veneer. Kurtz has specified a 24-inch Blomberg refrigerator for the kitchens, very popular in Europe, but new to Vancouver. (She has also specified a dishwasher from Blomberg.) She has specified a Bosch cooktop and a wall oven clad in stainless steel In the show home, she used translucent glass extensively. A closet behind sliding doors of translucent glass runs for more than 10 feet in the show-home hallway. More translucent glass will define sleeping quarters, to expedite the passage of natural light into the sleeping quarters from the generously glazed main living quarters. Balconies will be generous extensions of the residency opportunity in Jacobsen. The smallest offers about 65 square feet; the largest, about 100 square feet. Kurtz did not include a bathtub in the show-home bathroom. Instead, she had a shower installed, a watering-can shower-head up and slats of wood down. Buyers who prefer a tub can opt for one. Marble will top bathroom counters and clad backsplashes. (Mirrored doors above the vanities will hide shelving.) "We wanted the bathroom to have a spa-like feeling," Kurtz says. All involved also wanted to pay homage to sustainability. Toilets will be dual flush. (And local materials have been specified when and where possible.) Common amenities will include an exercise room; a crafts room; and a gallery on the first floor, with a small kitchen attached. By opening the gallery's glass doors, Jacobsen hosts will create an even larger space for their public functions. The 125 homes include 11 penthouses and 16 townhouses. The penthouses have all been sold. The townhouses will have their own addresses and entry court on the north side of the building. © The Vancouver Sun 2007 |












