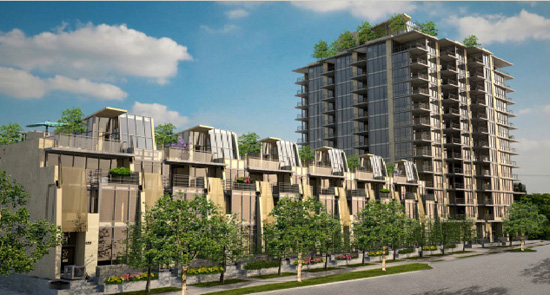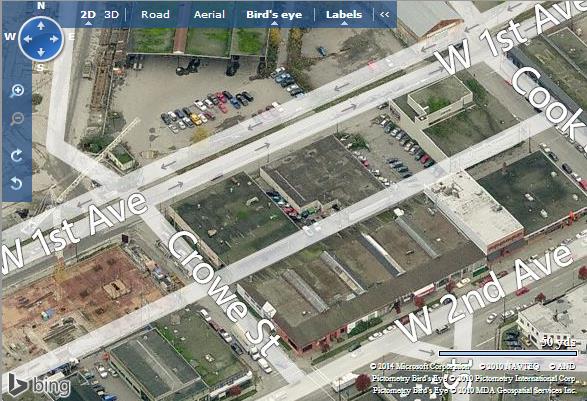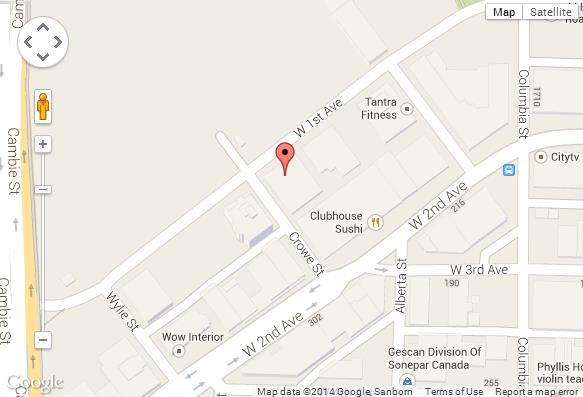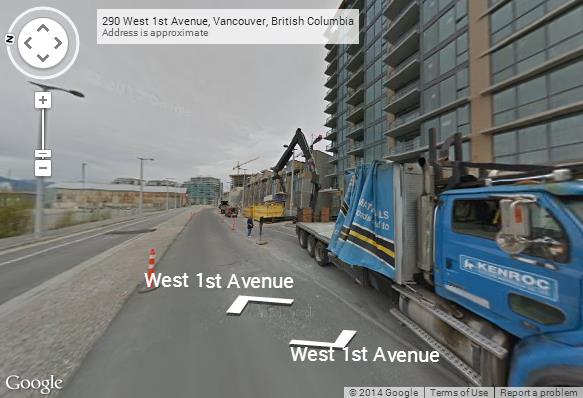
- Levels:
- 17
- Suites:
- 155
- Status:
- Completed
- Built:
- 2012
- Map:
- 5 - Mount Pleasant Area
- Concierge:
- N/A
- On Site Manager:
- N/A
- Type:
- Freehold
- Bldg #:
- 93
PRINT VIEW

- Strata Company:
- N/A
- Concierge:
- N/A
- On Site Manager:
- N/A
- Developer:
- Cressey Development Group (604) 683-1256
- Architect:
- Rafii Architects Inc. 604.688.3655
Google Map
Bing Map

Google Street View
|
Amenities:
James at False Creek was built to be a place where people live their lives, not just sleep at night. The amenities offered by James include everything from a first class fitness facility to a concierge service and one of the most impressive rooftop terraces in the city. James at False Creek knows that life in the city can move pretty fast, and at times it is hard keep up. The exclusive concierge service at James is there to help you stay on-top of your to-do list so you can catch up with the rest of your life. A sampling of the Concierge services includes dry cleaning service, mail and courier service, party planning, key-holding, and much more. The rooftop on most residential buildings is reserved for the penthouse owners, but not at James. James at False Creek invites everyone to enjoy over 5,000 sq/ft of tree-lined and gorgeously landscaped outdoor space complete with a secure children's play area, fully equipped outdoor kitchen and community gardening plots. "UP" lounge, an enormous glass-covered observatory, which includes an indoor kitchen, ensures year-round enjoyment of the outdoor living space and the stunning views of downtown Vancouver. "UP" also includes a rooftop lounge complete with games room (an ideal setting for a private party, or a night of no-limit texas hold'em), sumptuous couches, a private bar and big screen TV. The country club quality fitness facilities, steam-room, and sauna will meet the needs of the most discerning athletes and inspire those who have never lifted a weight in their lives. In addition, a yoga studio provides residents with a more serene environment to exercise their mind body and soul. James at False Creek knows that sometimes your home is your office. The business centre at James provides you with the opportunity to meet your clients in a comfortable environment with access to a white board, boardroom seating and full wireless access. Developed and built by Cressey Development Group | ||||||
|
||||||
| ||||||
1) Click Here For Printable Version Of Above Map 2) Click here for Colliers full downtown area map in PDF format (845 KB) |
||||||
James, 290 West 1st Avenue Special neighbourhood, special name Vancouver Sun Project location: 290 West 1st Avenue Project size: 155 homes, including condos, lofts, town houses, and penthouse flats Residence size: 553 — 1,449 sq. ft. Prices: $379,900 -$1,299,900 Developer: Cressey Development Group Architect: Foad Rafii Interior Design: Insight Design Group Sales centre: 289 West 2nd Avenue Hours: noon — 5 p.m., Sat — Thur Telephone: 604-675-1000 E-mail: [email protected] Web: www.jamesliving.com Tentative occupancy: Summer 2012 Five years ago, the Cressey Development Group cast its eye on the Southeast False Creek neighbourhood and saw it was someplace special, notes marketer Cameron McNeill. “[Cressey] identified this neighbourhood as the best place to live in terms of parkland, amenities and transit,” says McNeill, whose company, Mac Marketing Solutions, is the organizer of Cressey’s new-home James development. “With its proximity to downtown and to the waterfront, it had all of the livable fundamentals we look for when we plan our communities,” he says of the 155-home James neighbourhood, to be located just a five-minute walk east of the social hub of the Millennium Water community — the former Olympic athletes’ village — and its grocery stores, coffee shops, banks, drug stores and community centre. Nearby is the retail hub that includes Best Buy, Canadian Tire, Winners and Whole Foods on Cambie and 7th Avenue. The Main Street-Science World SkyTrain is to the east and the Olympic Village Canada Line station is to the west. “We have the waterfront location of Coal Harbour and Yaletown, but with a great balance of walkability, vibrancy, shops, services and far more park space than some of the other neighbourhoods,” says McNeill. “This neighbourhood is far more than just the athletes’ village, but includes all of the wonderful parkland west of the village, the seawall which connects to Granville Island and beyond, the walkability to South Cambie and the shops and services which have now revitalized Cambie Street plus the access to downtown and all of the transit.” Cressey’s goal was to incorporate the residences into what the Southeast False Creek community is becoming: a diverse neighbourhood designed to please ecologically sensitive residents who would rather ditch their cars and bike or stroll along the waterfront, bring their family to parks that dot the seawall, to shop locally or zip downtown by nearby transit. Inside the James’ display suite, a unit with one bedroom and a den, the design is in the detail. All owners will be able to take advantage of the “ Up” Lounge, a clubhouse with a business centre, media room, sauna, steam room and yoga studio, a catering kitchen and children’s play area. “ It is really an extensive list of amenities usually reserved for communities twice our size,” notes McNeill. In a bid to reflect the spirit of Southeast False Creek’s plan, Cressey has also set up a co-op car-share program and a gardening space for residents. McNeill says it was expected that James would attract a diverse range of buyers, and those expectations are now proving to be accurate. “ We’ve seen first-time buyers, investors, downsizers, young couples who will start a family, etc.,” he says. “ We have seen every ethnic background and every age category, and that is part of the beauty that will create the fabric of this community.” McNeill adds that while Cressey is proud of every project it builds, James is somewhat of a standout. “ James is special because of its location in the exceptional Southeast False Creek community,” he says. “ It’s very vibrant, so buying here is as much about purchasing a home as it is about buying into a neighbourhood.” That neighbourhood has seen many changes over the years, and when it came time for Cressey to name its most recent project, it turned to Southeast False Creek’s gritty, industrial past. “ The name James comes from the industrial heritage of the lands around SEFC,” says McNeill. “ One of the companies in our neighbourhood was Progressive Engineering, which supplied deck equipment for over 200 Canadian Navy Vessels during World War Two, among other things. “ The owner of the company was James S. Doherty. Therefore, by using his first name we keep it personal ( due to our boutique nature) and pay homage to the rich industrial history.” © Copyright (c) The Vancouver Sun |





































