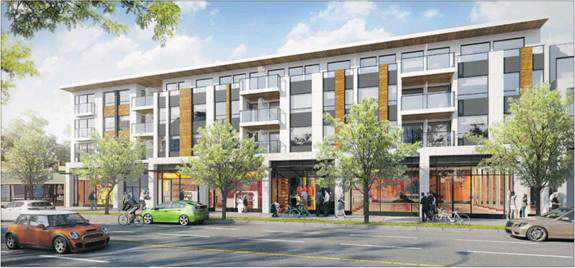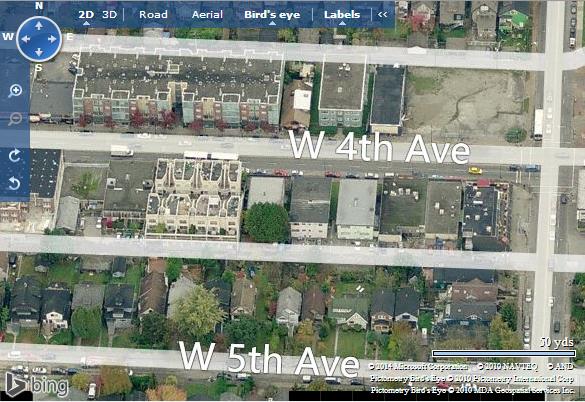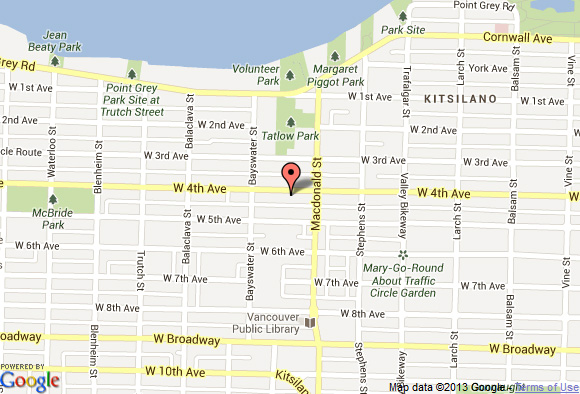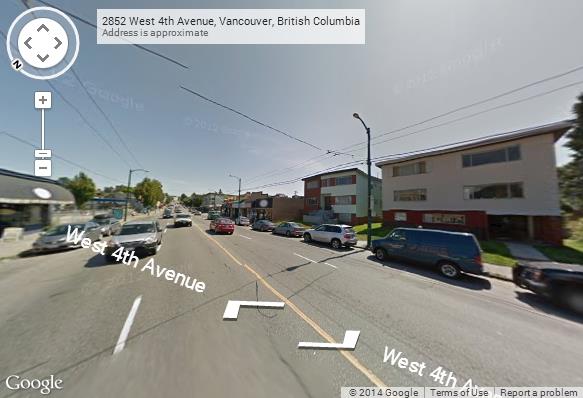
2858 West 4th Avenue, Vancouver, BC, V6K 1R2
- Levels:
- 4
- Suites:
- 50
- Status:
- Completed
- Built:
- 2013
- Map:
- 7 - Kitsilano
- Concierge:
- N/A
- On Site Manager:
- N/A
- Type:
- Freehold
- Bldg #:
- 173
PRINT VIEW
Need more information on this building click here

BUILDING WEBSITE KitsWest at 2858 West 4th Avenue, Vancouver, BC, V6K 1R2, Kitsilano Neighborhood, 50 suites, 4 levels, estimated completion spring 2014. This website contains: current building MLS listings & MLS sale info, building floor plans & strata plans, pictures of lobby & common area, developer, strata & concierge contact info, interactive 3D & Google location Maps link www.6717000.com/maps with downtown intersection virtual tours, downtown listing assignment lists of buildings under construction & aerial/satellite pictures of this building. For more info, click the side bar of this page or use the search feature in the top right hand corner of any page. Building map location; Building #173-Map 7, Vancouver West Kitsilano Area.
- Strata Company:
- Pacific Quorum Properties Inc. (604-685-3828)
- Concierge:
- N/A
- On Site Manager:
- N/A
- Developer:
- Redekop Kroeker Development Inc. 604.214.3487
- Architect:
- GBL Architects (604) 736-1156
Google Map
Please click the image above to view full map. This will open in a new window.
Bing Map

Please click the image above to view full map. This will open in a new window.
Google Street View
Please click the image above to view full map. This will open in a new window.



















