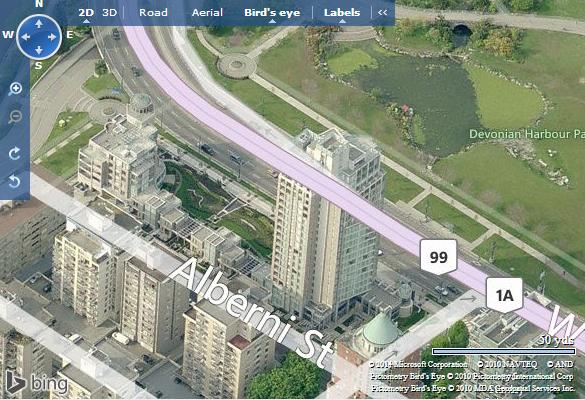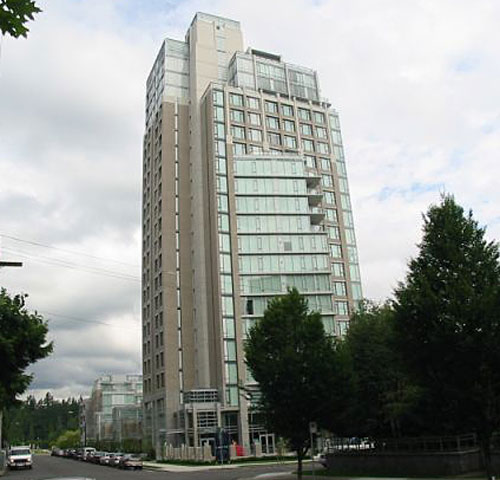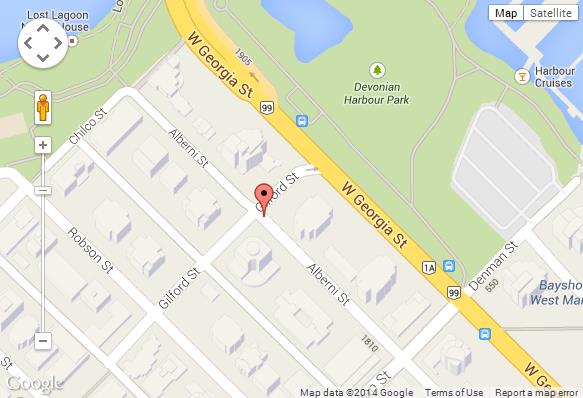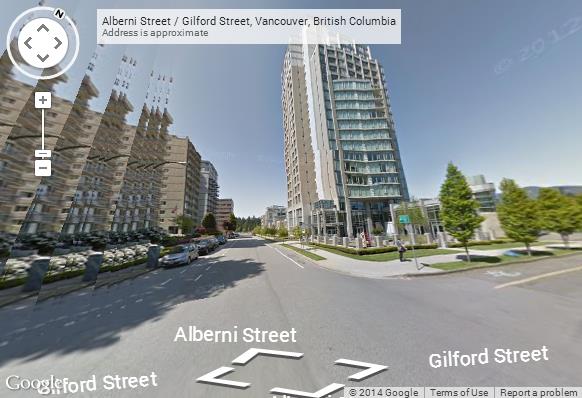BUILDING WEBSITE Laguna Parkside at 1925 Alberni Street, Vancouver, BC, V6A 0A2, Coal Harbour Neighborhood, 76 suites, 22 levels, built 2008. This website contains: current building MLS listings & MLS sale info, building floor plans & strata plans, pictures of lobby & common area, developer, strata & concierge contact info, interactive 3D & Google location Maps link
www.6717000.com/maps with downtown intersection virtual tours, downtown listing assignment lists of buildings under construction & aerial/satellite pictures of this building. For more info, click the side bar of this page or use the search feature in the top right hand corner of any page. Building map location; Building #75-Map2, Coal Harbour, Bayshore Area & Part of Westend.
- Strata Company:
- Stratawest (604-904-9295)
- Concierge:
- 604-841-6705
- On Site Manager:
- N/A
- Developer:
- Prima Properties 604.925.1977
- Architect:
- N/A
Google Map
Please click the image above to view full map. This will open in a new window.
Bing Map

Please click the image above to view full map. This will open in a new window.
Google Street View
Please click the image above to view full map. This will open in a new window.
|
| Perfectly located
between mountains, park, water & city. By Day, Laguna Parkside shimmers. By night,
it glows. At the crest of the tower, a glass lantern tops the building, glowing
gently like a beacon in the night sky, inviting residents home. Distinguishing
the building forever in this landmark location on the city skyline
Marketing: Sutton West Coast
- Adrian Gomez,
604-738-1000 (Office)
604-290-7794 (Cell)
http://www.lagunaparkside.com
"A refundable reservation deposit is required to schedule an appointment"
Developer/Builder - Prima Properties Ltd (ITC Group of Companies)
Care of Scott Gibson -
25 - 285 17th St, West Vancouver, BC,
Canada V7V 3S6,
Building will be 23 floors, 76 suites,
Completed
|

1925 Alberni
|

1925 Alberni
|

1925 Alberni Entrance
|

1925 Alberni Lobby
|

Mid-rise
|

Mid-rise Entrnace
|
Stanley
Park S-Curve
|

The S-Curve & Stanley Park
|

Stanley Park & Marina
|

Stanley Park & Marina
|

Stanley Park & Marina
|
|
| This exciting development
includes a 6-storey residential “Villa” mid-rise building, 5 single-family
townhomes along Alberni Street, and a 23-storey market residential tower. This
project will consist of 76 suites over 136,836 gsf. The development will be built
upon two levels of underground parking which will hold 151 vehicles.
The project is uniquely located at the entrance to Stanley Park
at the west end of Georgia Street in downtown Vancouver. In keeping with
the magnificent views and location this property will bring to it’s residents
the development will make use of custom water features complemented by extensive
hard and soft scapes.
This will be ITC’s first project with Prima Properties
Ltd. as we look to add another premier client to our lengthy list of distinguished
Vancouver developers.
|
Amenities
- Full fitness facilities
- Resort-style pool and jacuzzi
- Steam room
- Multi-purpose room with kitchen
- Business lounge
- Lounge with billiard table
- Concierge service
- Underground parking for residences and quests
- Lush landscaping
- Water features
Interior
- Hand-crafted Fireplace
- Spacious Balconies
- Floor-to-ceiling windows
|
Kitchens
- Granite countertops
- Stainless steel appliances
- Gas cooktop
- High ceilings
- Glass backsplash
Bathroom
- Hansgroehe faucets
- Marble countertop
- Heated floor
- Steam shower above 10th floor
- Soaker tubs
|
|



1)
Click
Here For Printable Version Of Above Map
2)
Click
here for Colliers full downtown area map in PDF format (845 KB)


|
Top
Click
Here To Print Building Pictures - 6 Per Page |

Luxury Residences
|

1925 Alberni
|

Entrance
|

Entrance
|

1925 Alberni
|

1925 Alberni
|

1925 Alberni
|

1925 Alberni Entrance
|

Mid-rise
|

Mid-rise
|

Mid-rise
|

Mid-rise Entrance
|

Fountain
|

Fountain and Townhomes
|

Water Feature and Gardens
|

Sculpture
|

1925 Alberni
|

1925 Alberni
|

1925 Alberni &
Lost Lagoon
|

1925 Alberni & End
of Alberni
|

Laguna Parkside
|

Entrance
|

Gardens
|

Green Area Against Georia
|

Townhomes
|

Townhomes
|

Townhomes
|

Townhomes & Tower
|

Lobby
|

Lobby
|

Lobby
|

Elevators
|

Lobby to Lounge
|

Lounge
|

Mail Room
|

Concierge in Lobby
|

Swimming Pool
|

Exercise Room
|

Amenities Room
|

Amenities Room
|
|
| Top |


































































