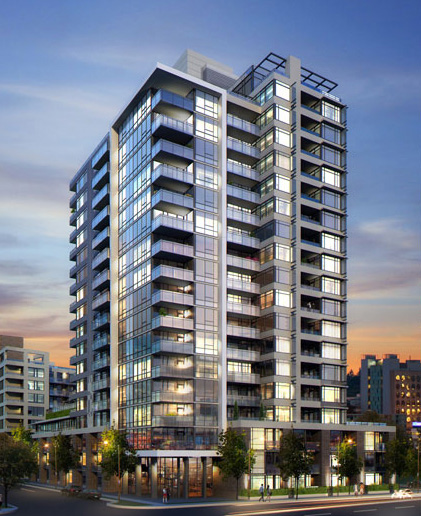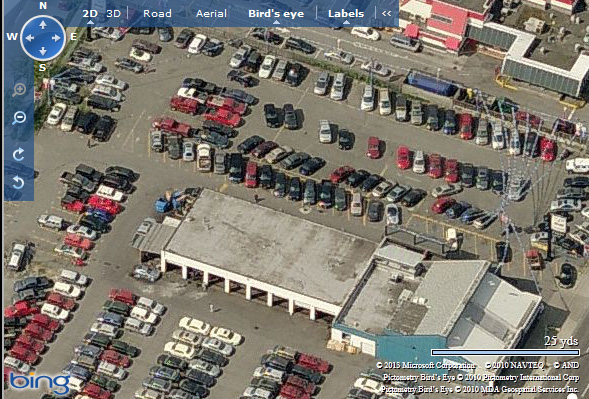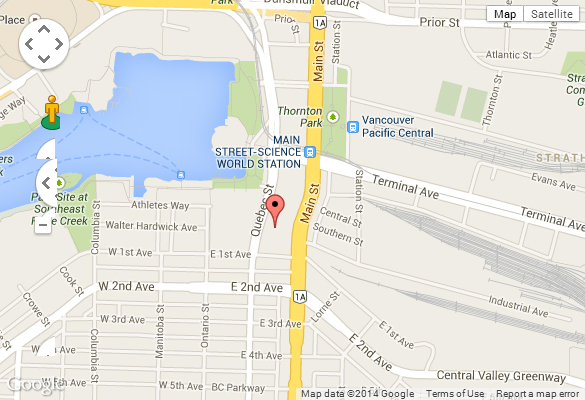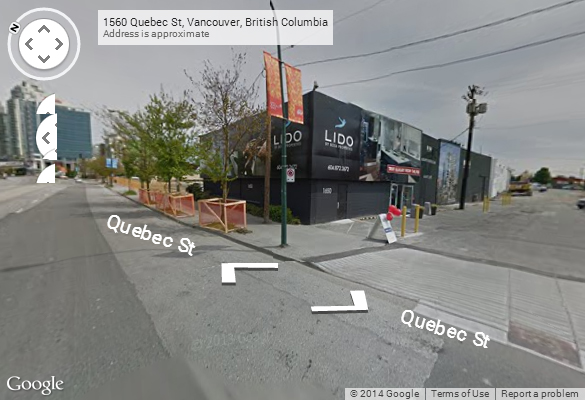
110 Switchmen Street, Vancouver, BC, V6A 3L6
- Levels:
- 19
- Suites:
- 173
- Status:
- Estimated Completion Late 2014
- Built:
- N/A
- Map:
- 5 - Mount Pleasant Area
- Concierge:
- N/A
- On Site Manager:
- N/A
- Type:
- Freehold
- Bldg #:
- 010
PRINT VIEW
Need more information on this building click here

Building website: Lido at 110 Switchmen Street, Vancouver, BC V6A 3L6. Located in Southeast False Creek, Lido will offer an array of home designs, from affordable 540 square-foot one bedrooms to stunning penthouses, and everything in between. This website contains: current building MLS listings & MLS sale info, building floor plans & strata plans, pictures of lobby & common area, developer, strata & concierge contact info, interactive 3D & Google location Maps link www.6717000.com/maps with downtown intersection virtual tours, downtown listing assignment lists of buildings under construction & aerial/satellite pictures of this building. For more info, click the side bar of this page or use the search feature in the top right hand corner of any page. Building map location; Building #010-Map 5, Mount Pleasant Area.
- Strata Company:
- N/A
- Concierge:
- N/A
- On Site Manager:
- N/A
- Developer:
- Bosa Properties (604) 299-1363
- Architect:
- NSDA Architects 604.669.1926
Google Map
Please click the image above to view full map. This will open in a new window.
Bing Map

Please click the image above to view full map. This will open in a new window.
Google Street View
Please click the image above to view full map. This will open in a new window.
|
||||||||
1) Click Here For Printable Version Of Above Map 2) Click here for Colliers full downtown area map in PDF format (845 KB) |




















