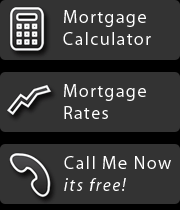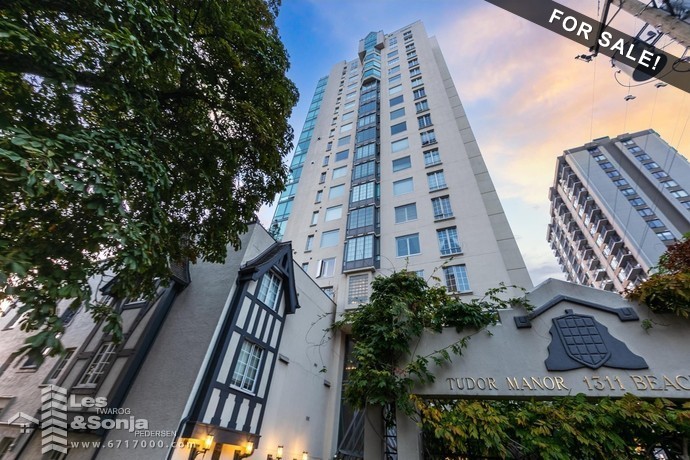
1201 – 1311 Beach Ave, Vancouver, V6E 1V6, TUDOR MANOR, An iconic West End, WATERFRONT address with UNOBSTRUCTED PANORAMIC VIEWS of Granville Island, Kits point, Sunset beach, English Bay & Burrard Inlet. Fully renovated spacious floor plan of 2 bed & 3 Bath + den/office home, Spacious laundry room with lots of built in cabinets. Floor to ceiling windows and breathtaking views from every room. Bonus:24/7 concierge and a fresh herb garden to pick for your romantic dine in menu, electric (and regular) bike storage, workout area, library, hobby room, 3 spacious parking stalls #82,#83,#103 (P3), Storage 19 (P2). Pets OK, Don't miss this unique opportunity. Rental at max (10 units) Contingency Reserve $747K, Ins Water Ded $25K,Go to Realtors web site for Video and Feature Sheet with Floor Plan.
Additional Documents
| MLS® # | R2735332 |
|---|---|
| Dwelling Type | Apartment Unit |
| Home Style | |
| Year Built | 1989 |
| Fin. Floor Area | 1,650 sqft |
| Finished Levels | |
| Bedrooms | 2 |
| Bathrooms | 3 |
| Taxes | $ 5,938 / 2022 |
| Outdoor Area | Balcny(s) |
| Water Supply | City/Municipal |
| Maint. Fees | $N/A |
Links
Features
- Air Conditioning
- ClthWsh/Dryr/Frdg/Stve/DW
- Drapes/Window Coverings
- Fireplace Insert
- Microwave
- Wine Cooler
Amenities
- Bike Room
- Elevator
- Exercise Centre
- Guest Suite
- Storage
- Wheelchair Access
- Workshop Detached
- Concierge
[-] hide detailed information
| Floor | Type | Dimensions |
|---|---|---|
| Main | Living Room | 16'4 x 14'7 |
| Main | Dining Room | 13'8 x 9'9 |
| Main | Office | 10'1 x 9'7 |
| Main | Master Bedroom | 17'0 x 11'0 |
| Main | Bedroom | 11'9 x 10'2 |
| Main | Foyer | 9'0 x 7'1 |
| Main | Laundry | 10'5 x 6'6 |
| Main | Kitchen | 18'0 x 10'4 |
| Floor | Ensuite | Pieces |
|---|---|---|
| Main | Y | 4 |
| Main | Y | 4 |
| Main | N | 3 |
Site Influences
- Central Location
- Marina Nearby
- Recreation Nearby
- Shopping Nearby
- Waterfront Property
Legal Description
STRATA LOT 46 DISTRICT LOT 185 STRATA PLAN VR. 2375 TOGETHER WITH AN INTEREST IN THE COMMON PROPERTY IN PROPORTION TO THE UNIT ENTITLEMENT OF THE STRATA LOT AS SHOWN ON FORM 1| Heating | Electric |
|---|---|
| Construction | Concrete |
| Foundation | Concrete Perimeter |
| Parking | |
| Parking Total/Covered | / |
| Exterior Finish | |
| Title to Land |
| Seller's Interest | |
|---|---|
| Reno / Year | 0 |
| Units in Development | |
| Property Disclosure | |
| Occupancy | |
| P.I.D. | 013-327-054 |
Bird's Eye Map

Street View
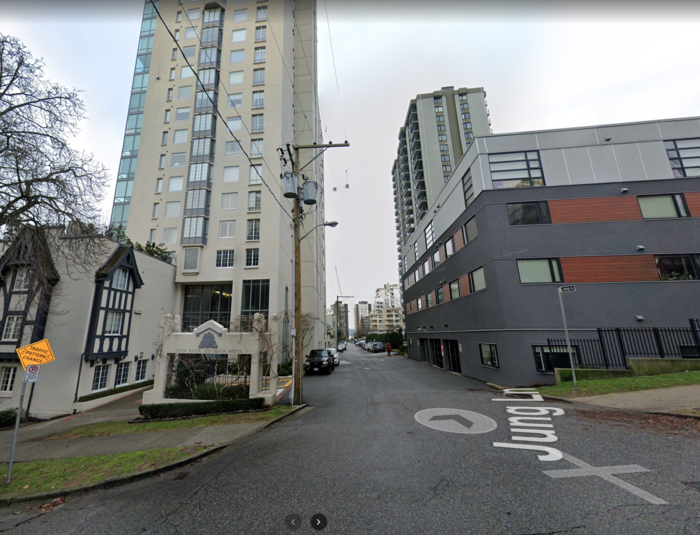
Map View

Photos
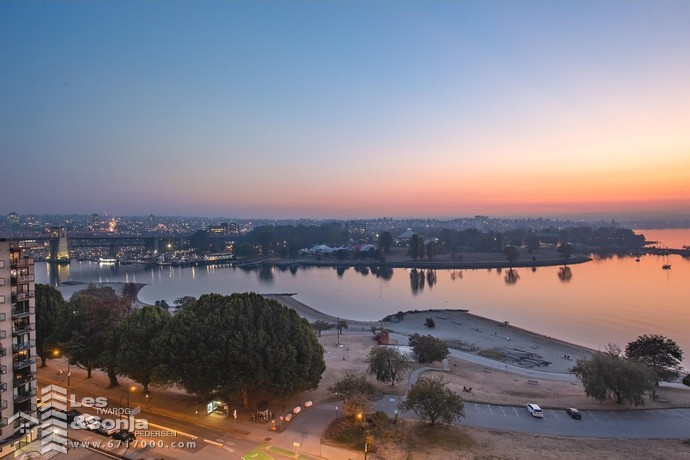
r2735332 2.jpeg
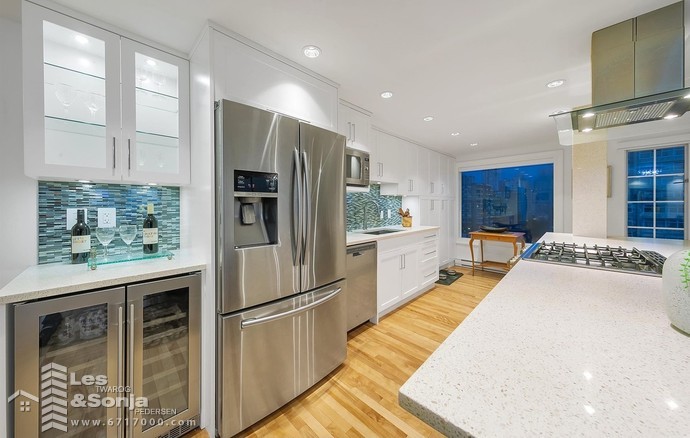
r2735332 3.jpeg
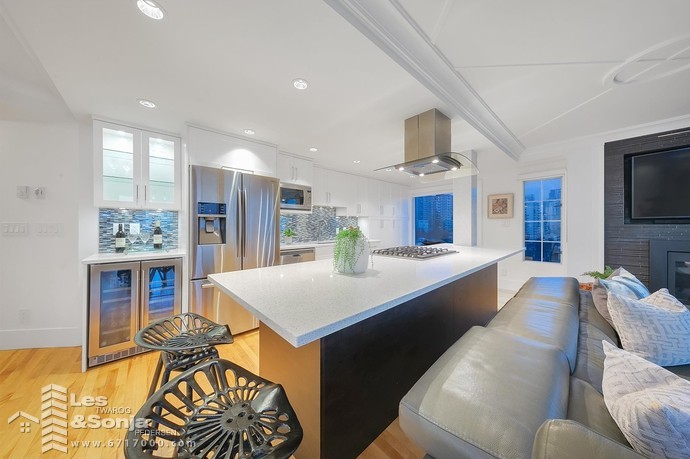
r2735332 4.jpeg
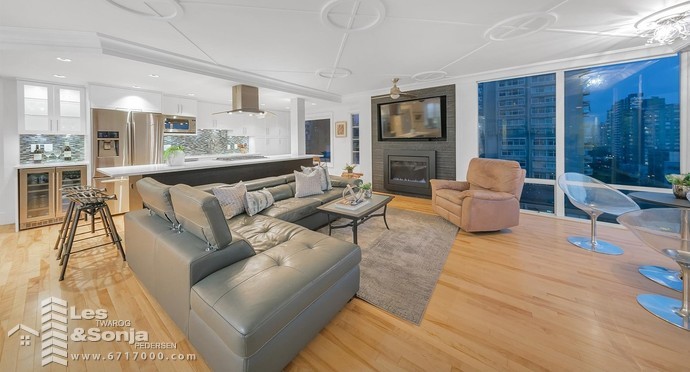
r2735332 5.jpeg
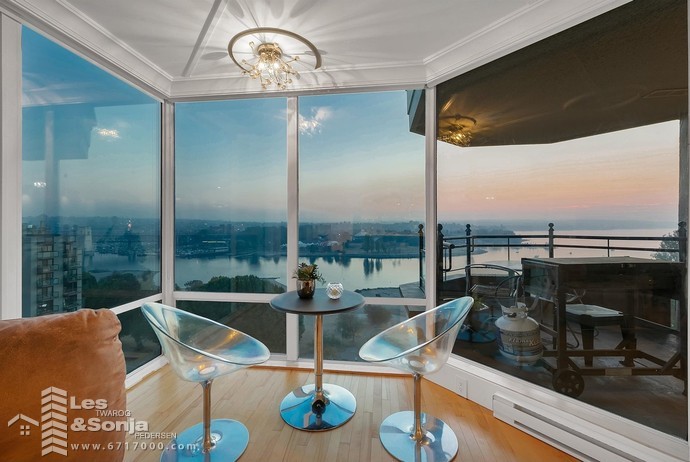
r2735332 6.jpeg
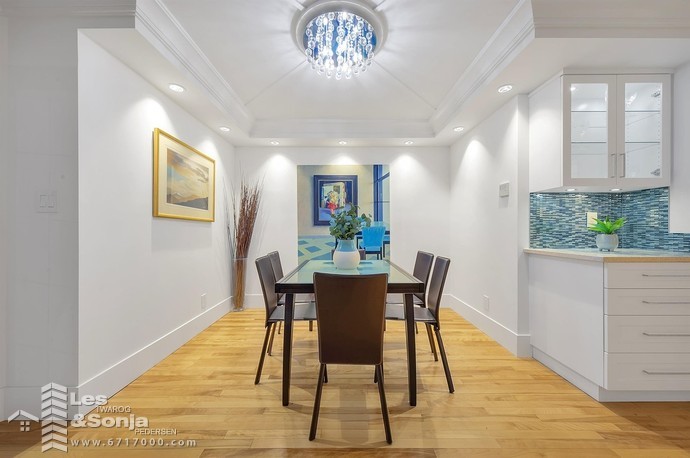
r2735332 7.jpeg
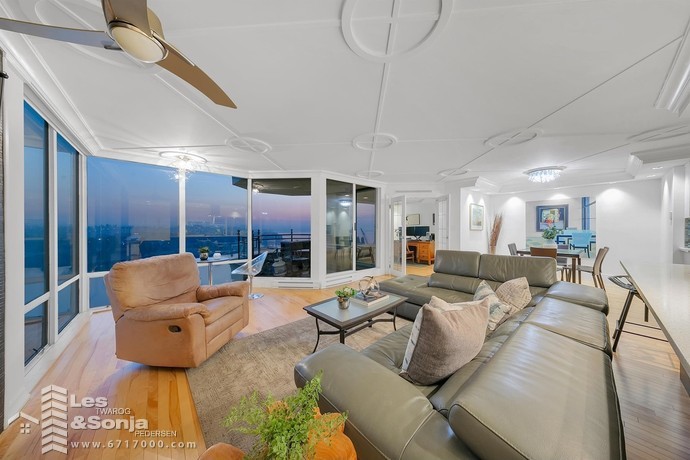
r2735332 8.jpeg
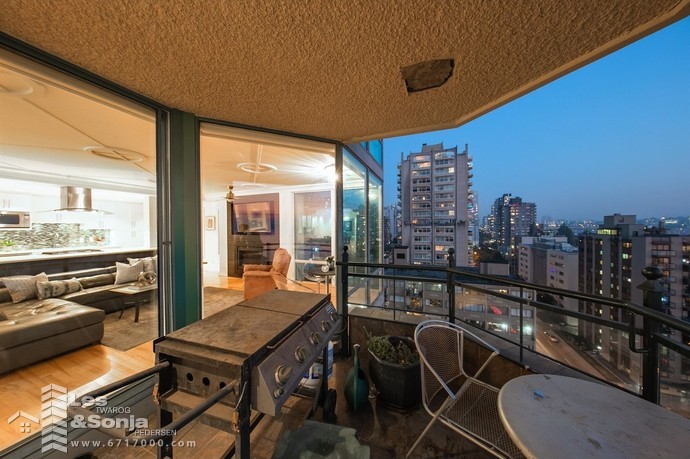
r2735332 9.jpeg
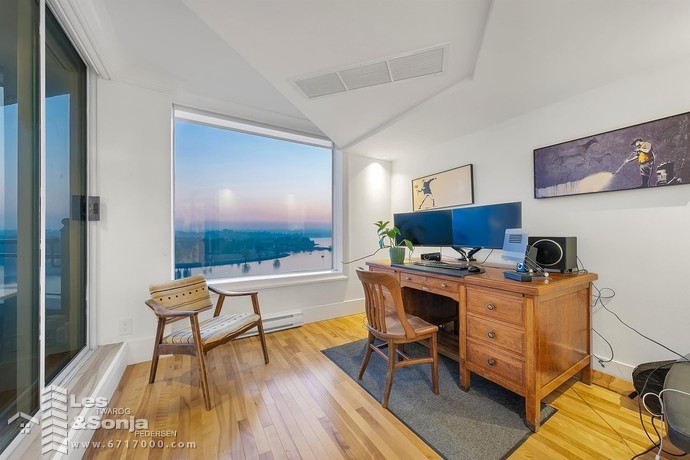
r2735332 10.jpeg
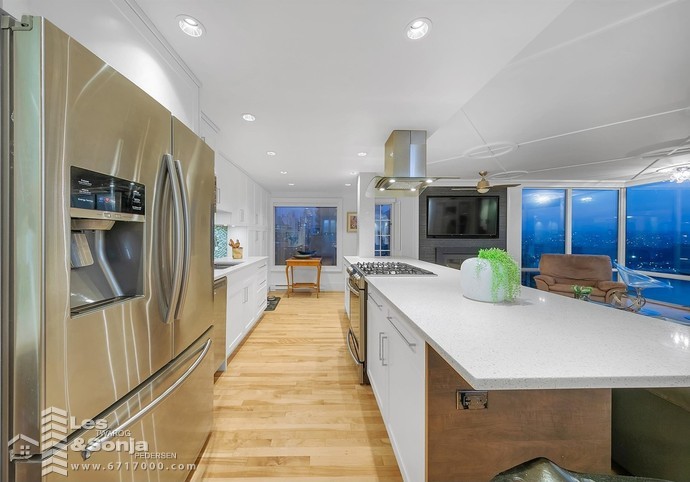
r2735332 11.jpeg
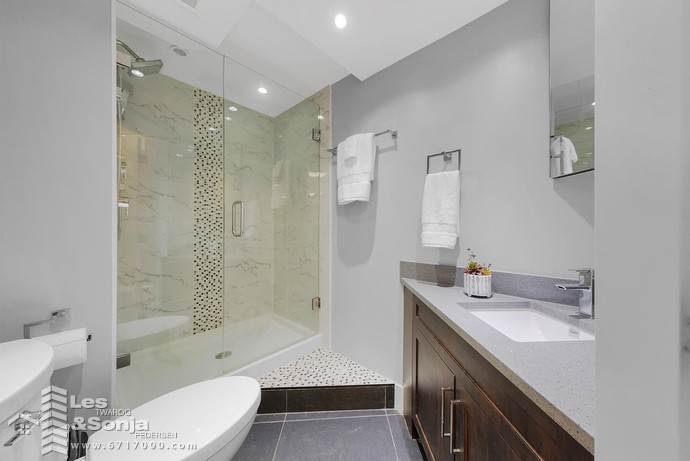
r2735332 12.jpeg
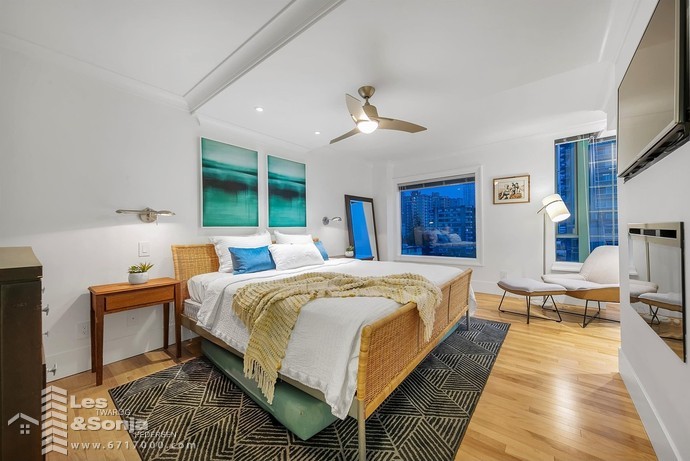
r2735332 13.jpeg
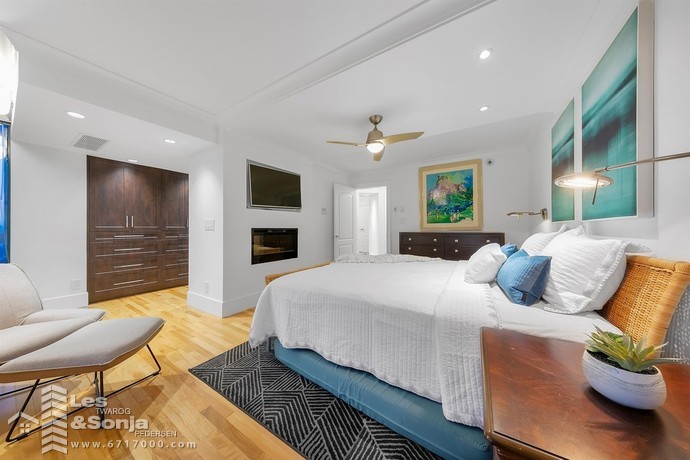
r2735332 14.jpeg
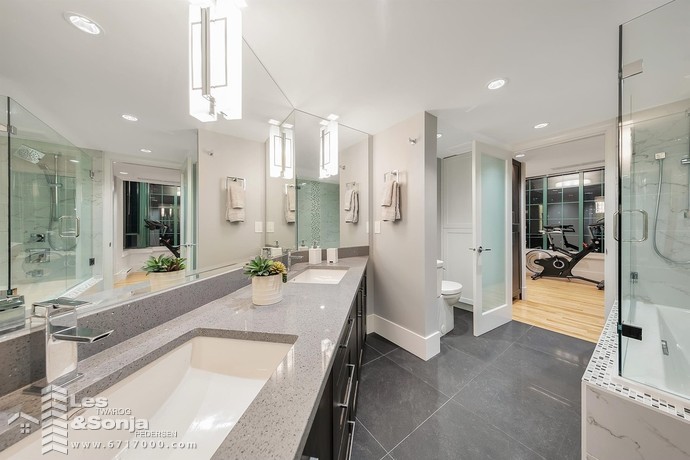
r2735332 15.jpeg
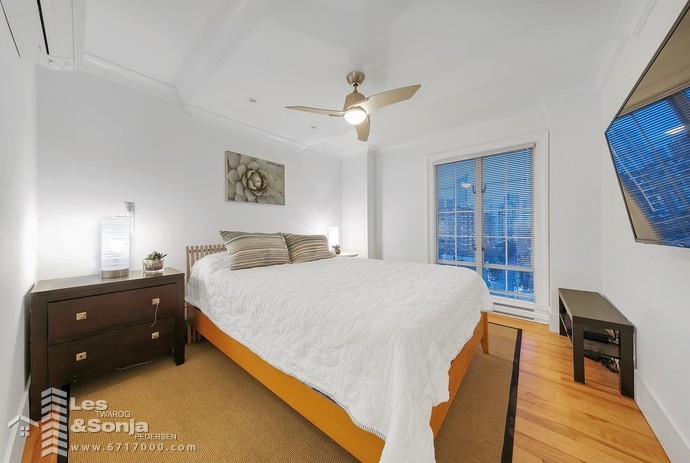
r2735332 16.jpeg
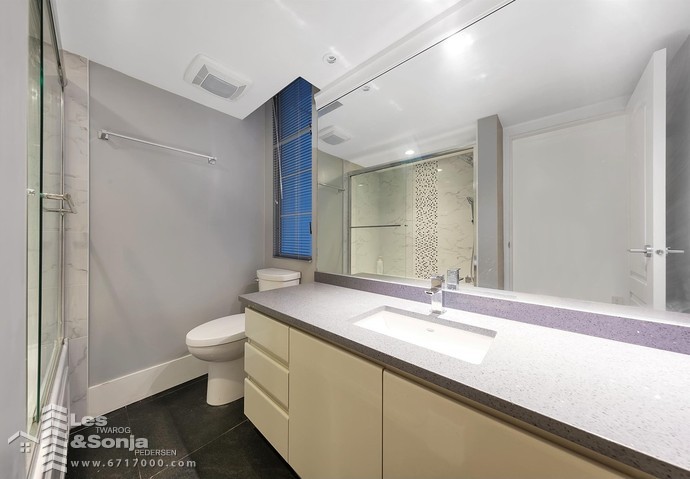
r2735332 17.jpeg
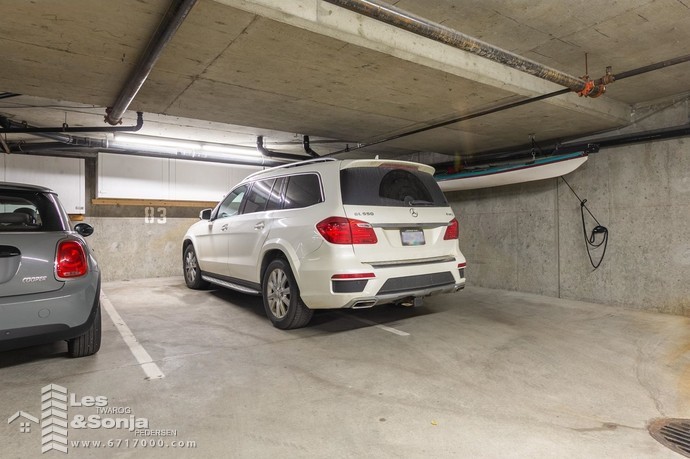
r2735332 18.jpeg
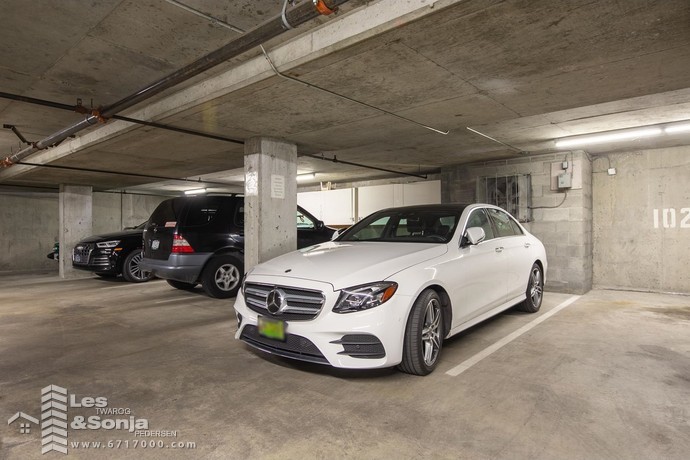
r2735332 19.jpeg
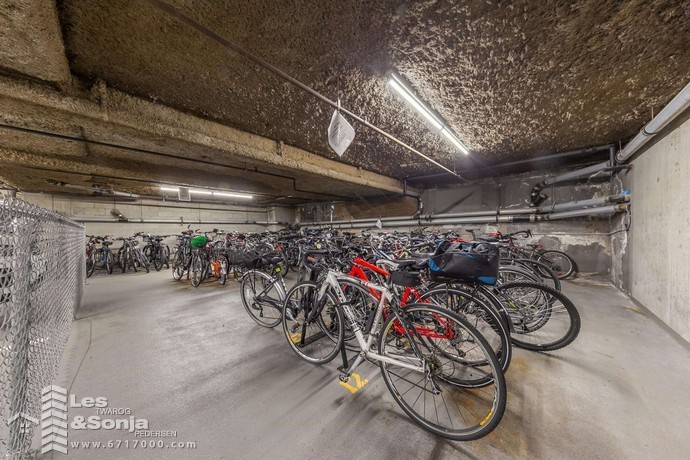
r2735332 20.jpeg
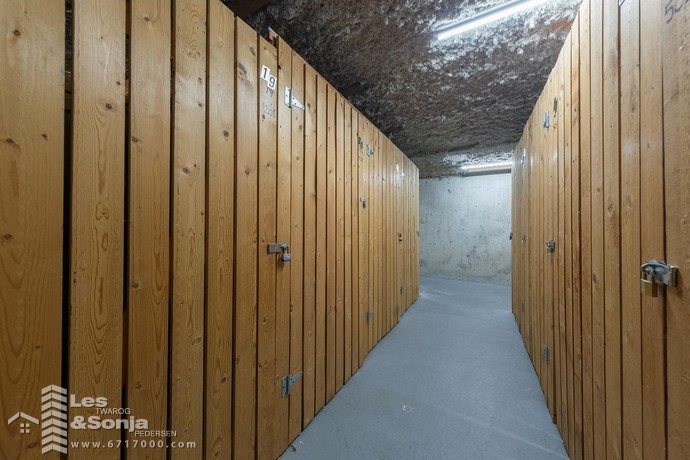
r2735332 21.jpeg
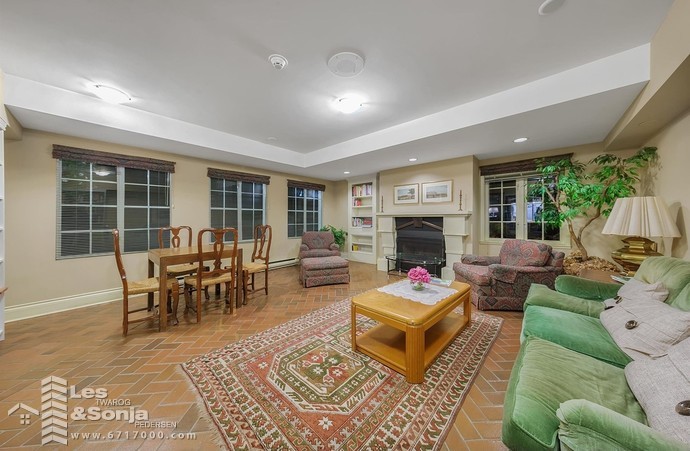
r2735332 22.jpeg
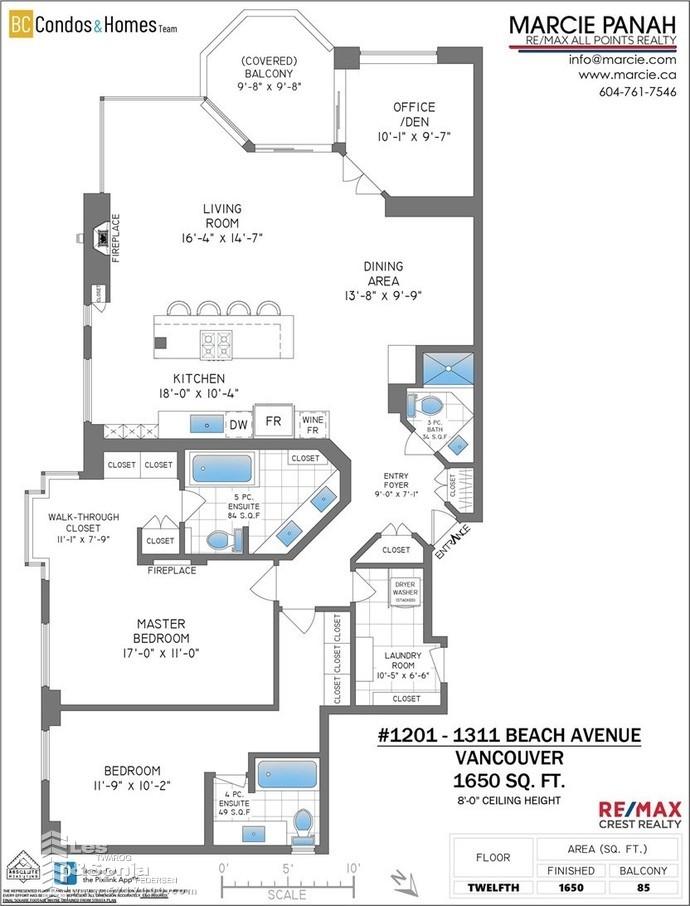
r2735332 23.jpeg

Floor Plan.jpg
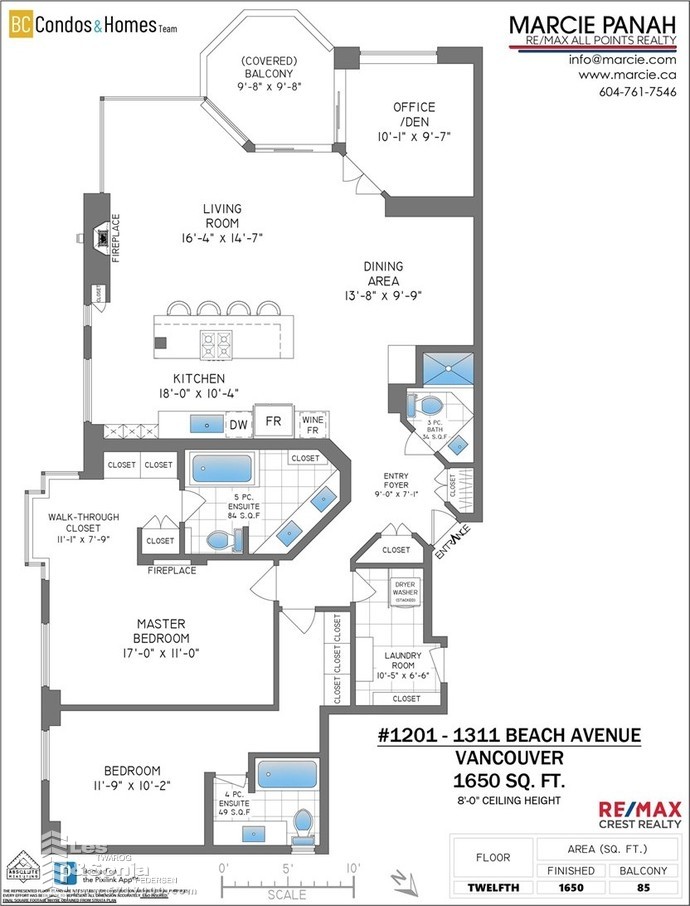
Floor Plan A.jpg
< Back to List of Sold Properties



