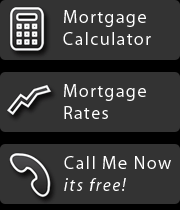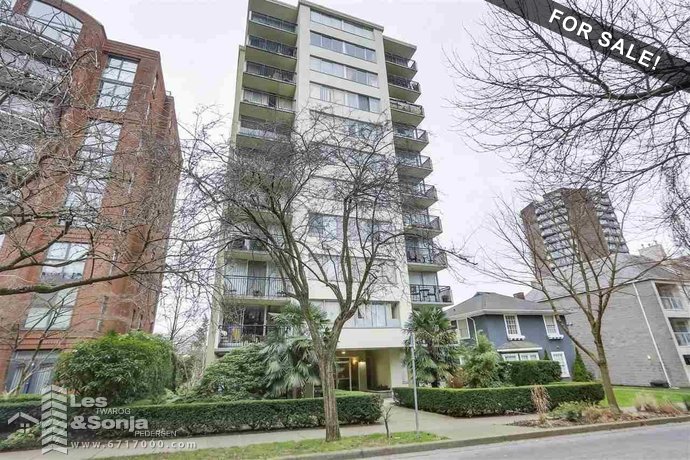
Located on a quiet & tree lined street in West End. This unit has beautiful English Bay views from this corner suite facing south west and in move in condition. Perfect for investor, student or lifestyle as the price includes all the furniture, plates & cutlery. The St. Pierre is well managed & maintained with live-in caretaker, updated balconies, lobby & new door fobs, lovely gardens, nicely painted outside. This Concrete leasehold property has been pre-paid until 2073. One Block to Sunset Beach, English Bay, Parks and Seawall. Maintenance Fee includes caretaker, property taxes, garbage pickup, heat & hot water. Parking can be rented for $100/month. Rentals allowed. Small pets allowed w/approval. 35% down payment required for financing. Call to view!
Additional Documents
| MLS® # | R2339807 |
|---|---|
| Dwelling Type | Apartment Unit |
| Home Style | Corner Unit |
| Year Built | 1965 |
| Fin. Floor Area | 550 sqft |
| Finished Levels | 1 |
| Bedrooms | 1 |
| Bathrooms | 1 |
| Taxes | $ N/A / 2018 |
| Outdoor Area | Balcony(s) |
| Water Supply | City/Municipal |
| Maint. Fees | $541 |
Features
- Drapes/Window Coverings
- Refrigerator
- Stove
Amenities
- Elevator
- Shared Laundry
- Storage
[-] hide detailed information
| Floor | Type | Dimensions |
|---|---|---|
| Main | Living Room | 7' x 7'7 |
| Main | Kitchen | 12'3 x 11'8 |
| Main | Master Bedroom | 12' x 10' |
| Floor | Ensuite | Pieces |
|---|---|---|
| Main | N | 4 |
Site Influences
- Central Location
- Recreation Nearby
- Shopping Nearby
By-Law Restrictions
- Pets Allowed w/Rest.
- Rentals Allowed
Legal Description
LOT 8, BLOCK 52, PLAN VAP92, DISTRICT LOT 185, GROUP 1, NEW WESTMINSTER LAND DISTRICT| Heating | Hot Water |
|---|---|
| Construction | Concrete |
| Foundation | Concrete Perimeter |
| Basement | None |
| Roof | Tar & Gravel |
| Floor Finish | Hardwood,Laminate |
| Fireplace Details | 0 , |
| Parking | Add. Parking Avail.,None |
| Parking Total/Covered | 0 / 0 |
| Parking Access | Lane |
| Exterior Finish | Concrete |
| Title to Land | Leasehold prepaid-NonStrata |
| Dist to Public Trans | 2 BLKS |
|---|---|
| Seller's Interest | |
| Reno / Year | 0 |
| Units in Development | 41 |
| Dist to School Bus | 7 BLKS |
| Property Disclosure | N |
| Occupancy |
Bird's Eye Map
Street View
Map View
Photos
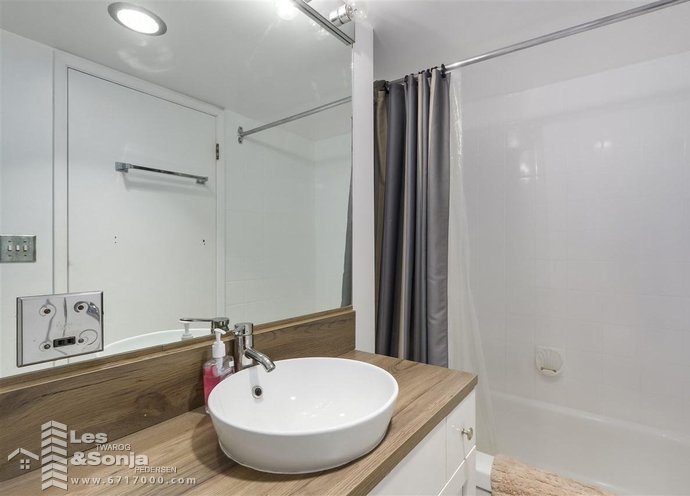
R2339807-20.jpg
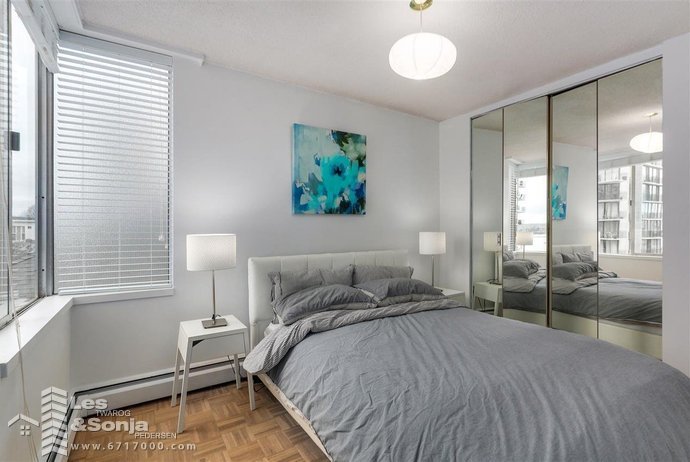
R2339807-19.jpg
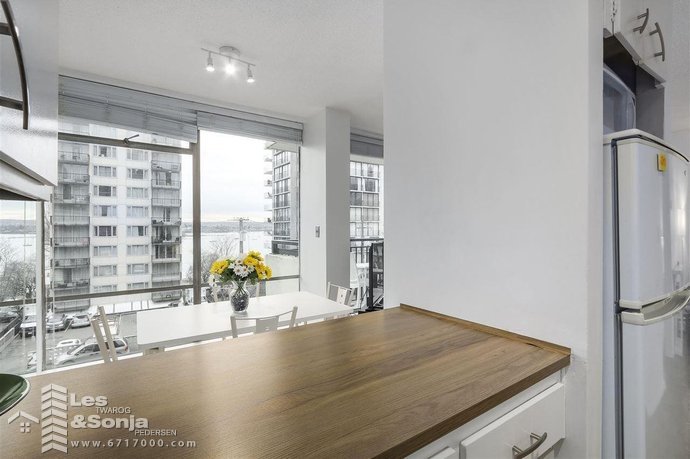
R2339807-18.jpg
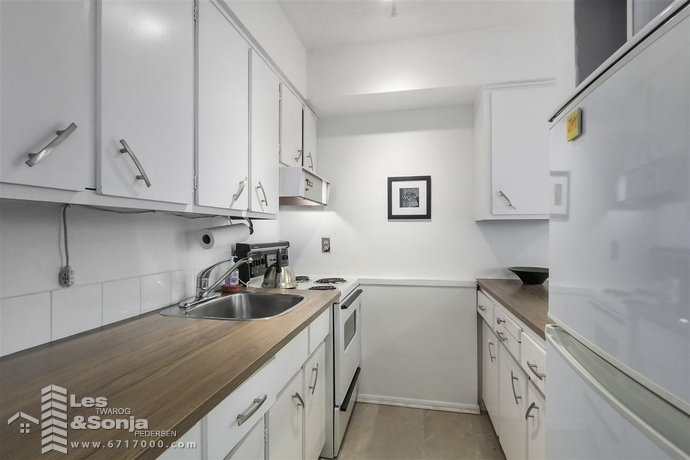
R2339807-17.jpg
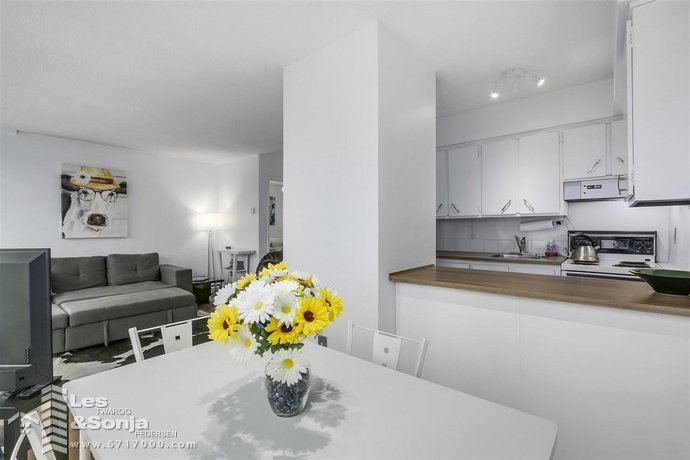
R2339807-16.jpg
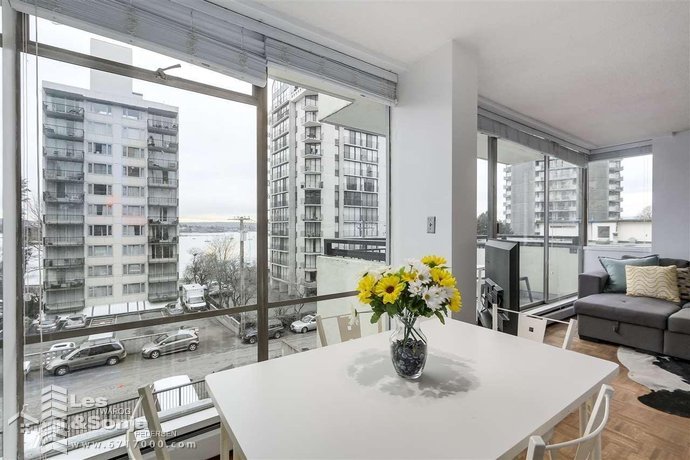
R2339807-15.jpg
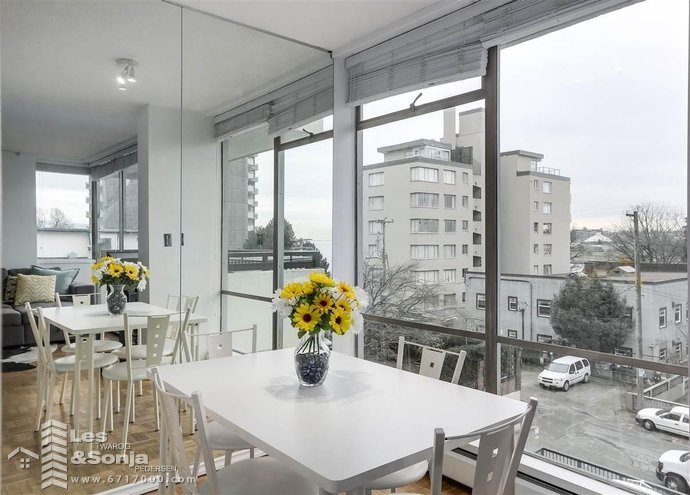
R2339807-14.jpg
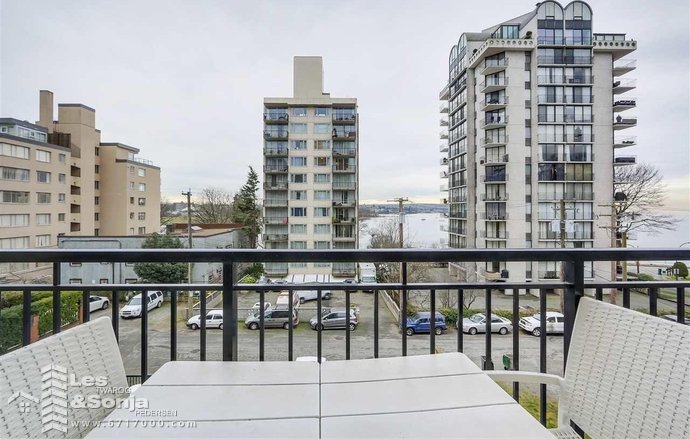
R2339807-13.jpg
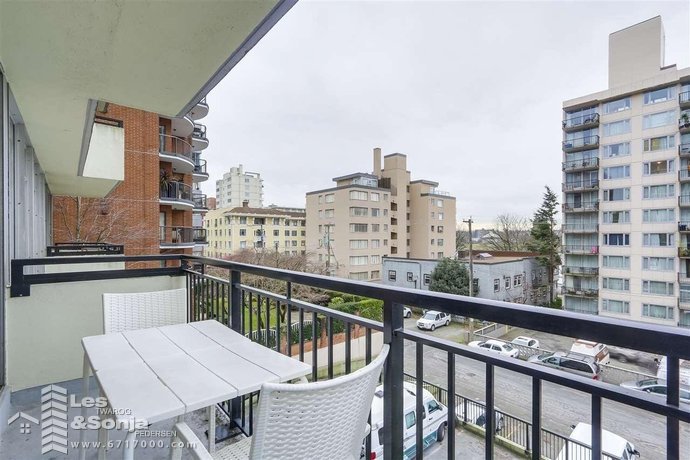
R2339807-12.jpg
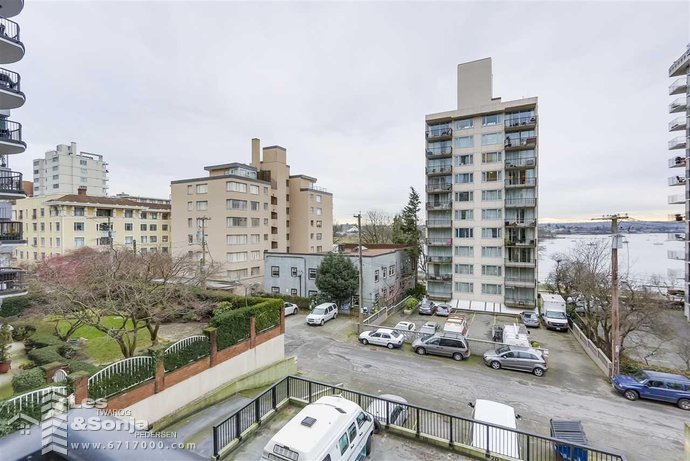
R2339807-11.jpg
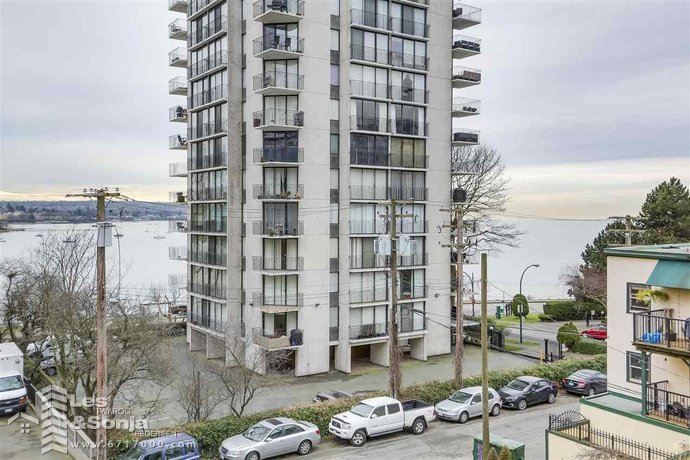
R2339807-10.jpg
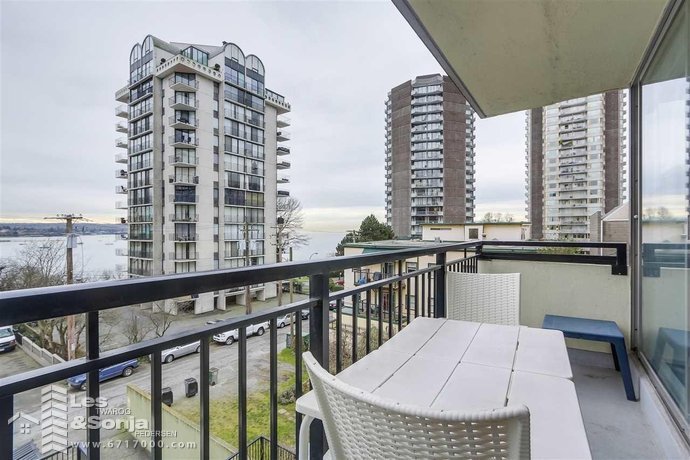
R2339807-9.jpg
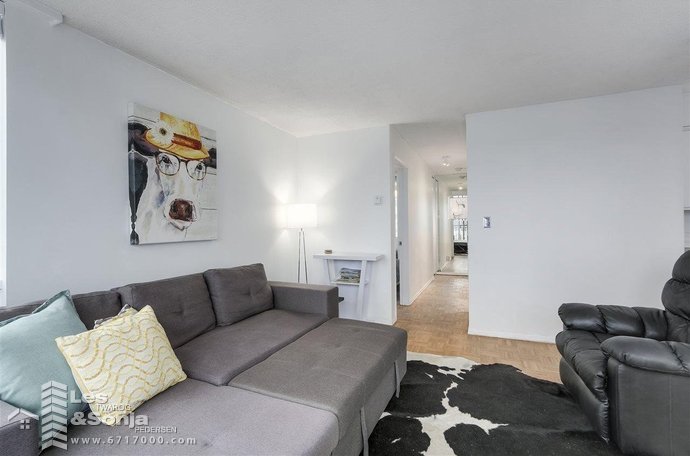
R2339807-8.jpg
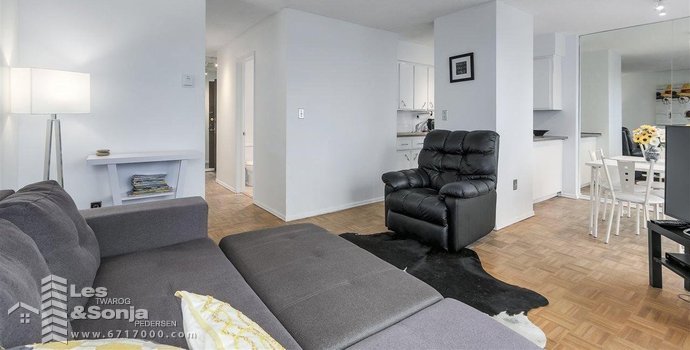
R2339807-7.jpg
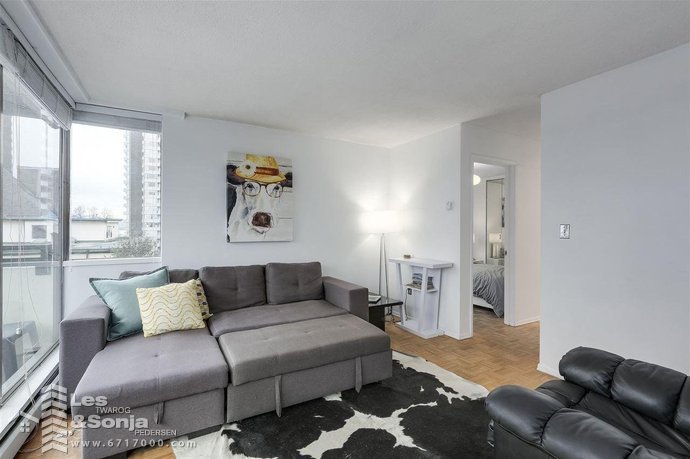
R2339807-6.jpg
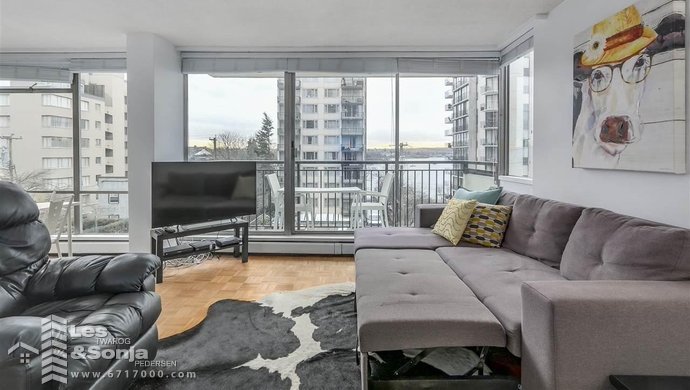
R2339807-5.jpg
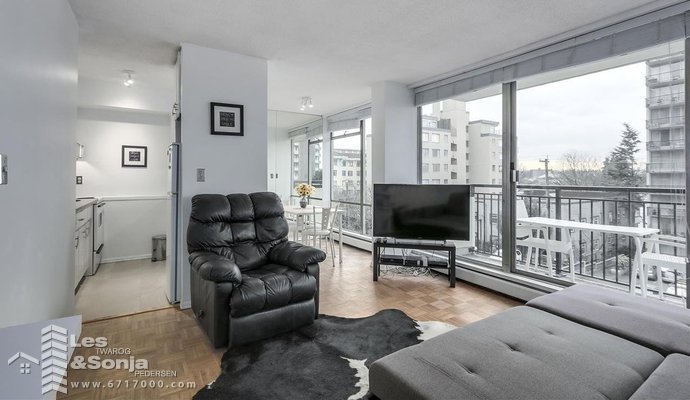
R2339807-4.jpg
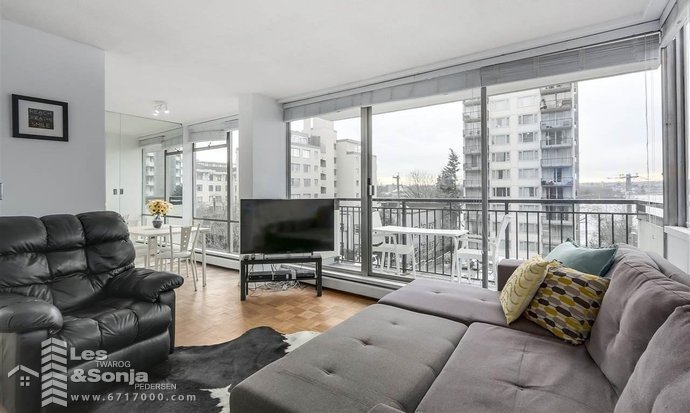
R2339807-3.jpg
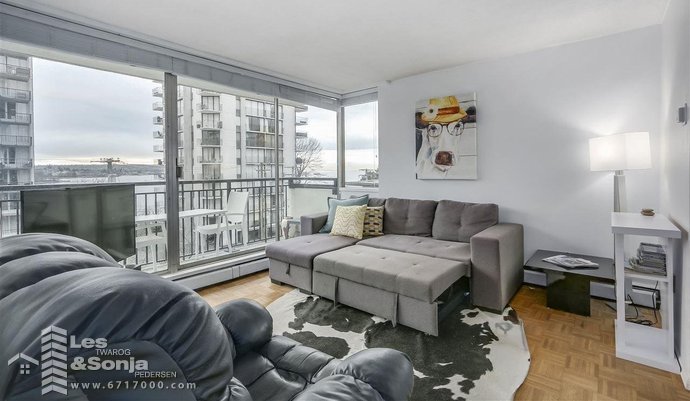
R2339807-2.jpg
< Back to List of Sold Properties



