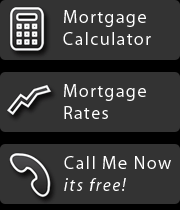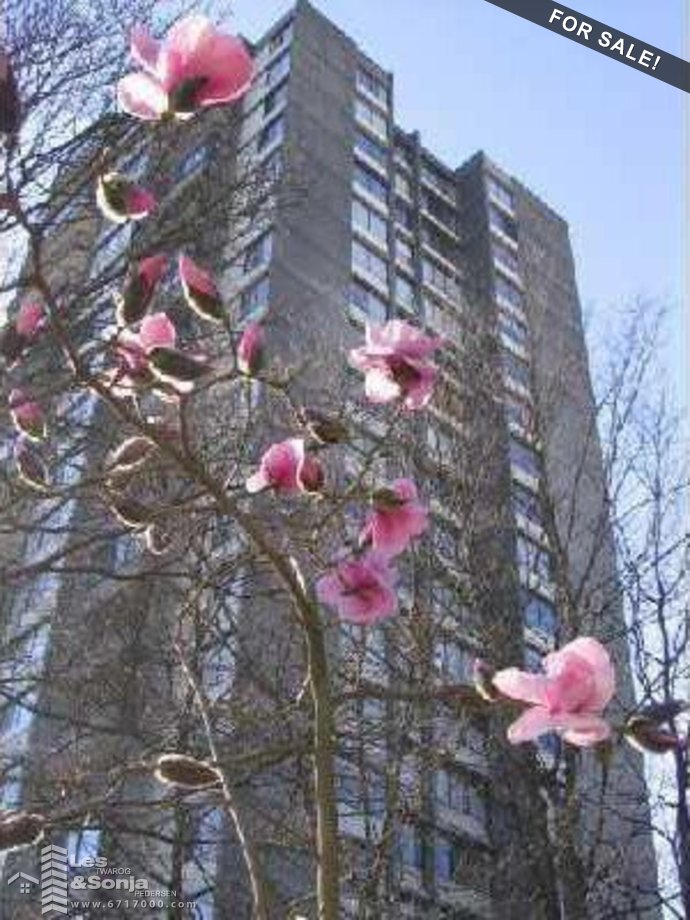
2001 - 1331 Alberni, Vancouver V6E 4S1, The Lions E-Tower, This NE facing 590 sf 1 bed + Den offers a flawless floorplan, new engineered HW floors, granite counters & city view. The Lions Towers are perfectly situated only 1 block from the world class shops & restaurants of Robson St. Unit has recently been painted & has all new white appliances incl I/S Laundry. Parking #265 (P3) & Storage #248 (P5). Amenities incl. a well-equipped 3000 s/f shared fitness center, part in 1331 Lower Lobby Level (Lounge, Dance Floor, Theatre Rm & Two boardrooms) & other part in West 1367 Tower Lobby (Gym, theatre, Club House, Pool Table, Media Rm & guest suites). Secure bldg. w/24-hour concierge - both bldgs.. Rentals allowed, Pets restriction (1 cat or 1 dog). Furniture Option
Tenants are not allowed Pets. Owners are allowed Pets. Rentals Minimum 4 weeks.
Tenants are not allowed Pets. Owners are allowed Pets. Rentals Minimum 4 weeks.
Additional Documents
| MLS® # | R2433735 |
|---|---|
| Dwelling Type | Apartment Unit |
| Home Style | 1 Storey |
| Year Built | 1999 |
| Fin. Floor Area | 592 sqft |
| Finished Levels | 1 |
| Bedrooms | 1 |
| Bathrooms | 1 |
| Taxes | $ 1,656 / 2018 |
| Outdoor Area | None |
| Water Supply | City/Municipal |
| Maint. Fees | $356 |
Features
- ClthWsh/Dryr/Frdg/Stve/DW
- Drapes/Window Coverings
- Garage Door Opener
- Humidifier
- Microwave
Amenities
- Elevator
- Guest Suite
- In Suite Laundry
- Recreation Center
- Sauna/Steam Room
- Storage
[-] hide detailed information
| Floor | Type | Dimensions |
|---|---|---|
| Main | Living Room | 8'6 x 10' |
| Main | Dining Room | 6'6 x 10' |
| Main | Master Bedroom | 8'6 x 9'6 |
| Main | Den | 6'10 x 5'7 |
| Main | Kitchen | 7' x 7' |
| Main | Storage | 8'7 x 4' |
| Floor | Ensuite | Pieces |
|---|---|---|
| Main | N | 4 |
Site Influences
- Central Location
- Paved Road
- Recreation Nearby
- Shopping Nearby
By-Law Restrictions
- Rentals Allwd w/Restrctns
Legal Description
STRATA LOT 188, PLAN LMS3942, DISTRICT LOT 185, NEW WESTMINSTER LAND DISTRICT, TOGETHER WITH AN INTEREST IN THE COMMON PROPERTY IN PROPORTION TO THE UNIT ENTITLEMENT OF THE STRATA LOT AS SHOWN ON FORM 1| Heating | Baseboard |
|---|---|
| Construction | Concrete |
| Foundation | Concrete Perimeter |
| Basement | None |
| Roof | Tar & Gravel |
| Fireplace Details | 1 , Electric |
| Parking | Garage; Underground |
| Parking Total/Covered | 1 / 1 |
| Exterior Finish | Mixed |
| Title to Land | Freehold Strata |
| Seller's Interest | |
|---|---|
| Reno / Year | 0 |
| Units in Development | 0 |
| Property Disclosure | Y |
| Occupancy |
Bird's Eye Map
Street View
Map View
Photos
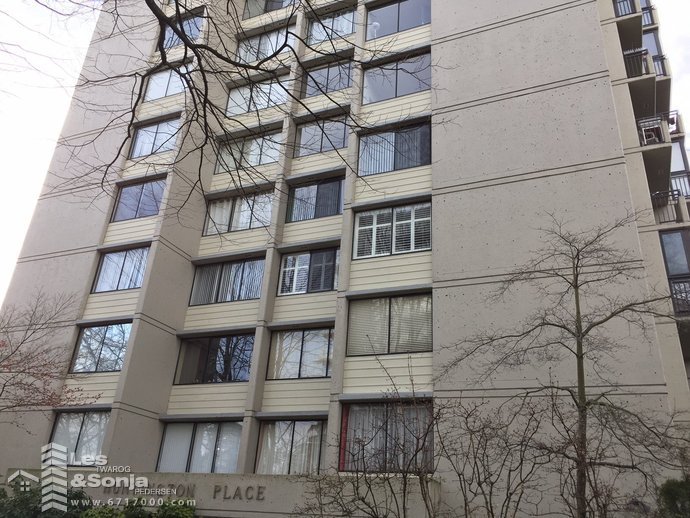
img 4310.jpg
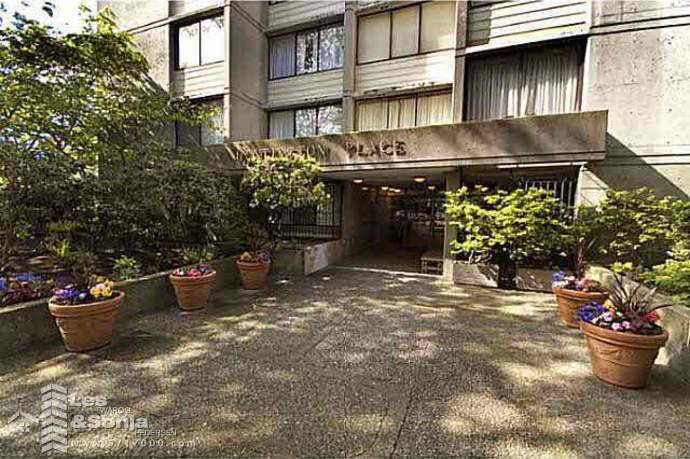
exterior front.jpg
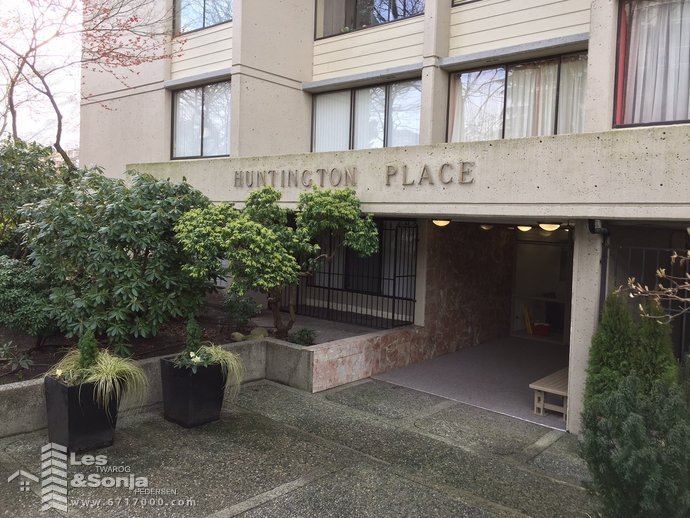
img 4306.jpg
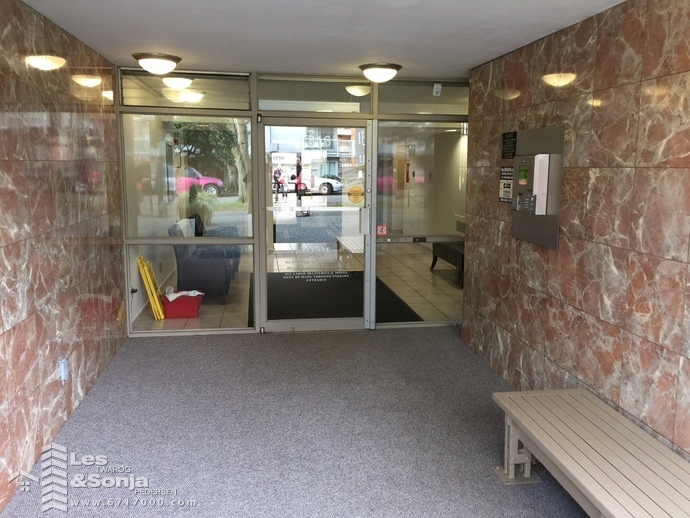
img 4301.jpg
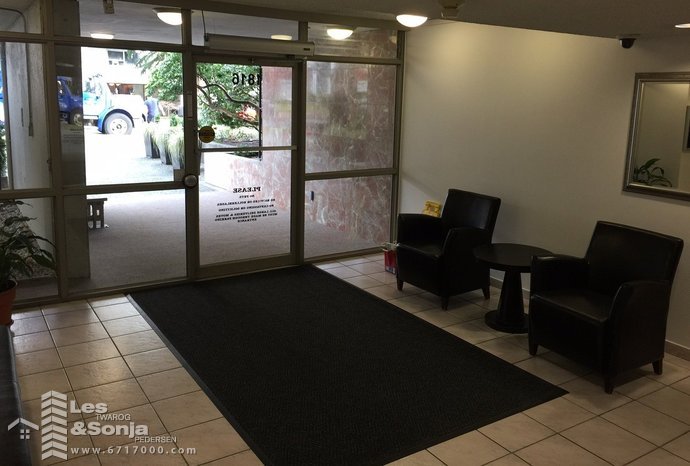
img 4298.jpg
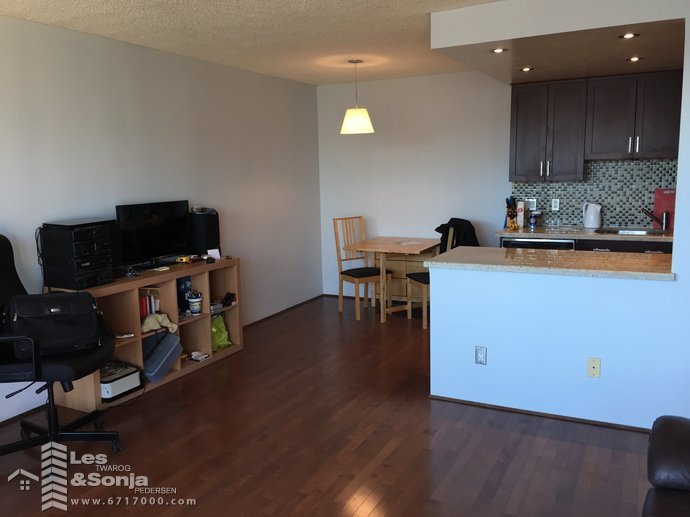
dnrm.jpg
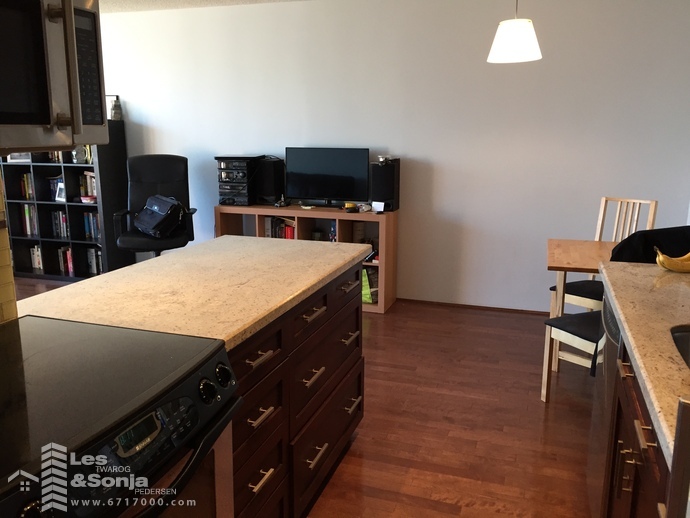
kitchen living.jpg

kitchen.jpg
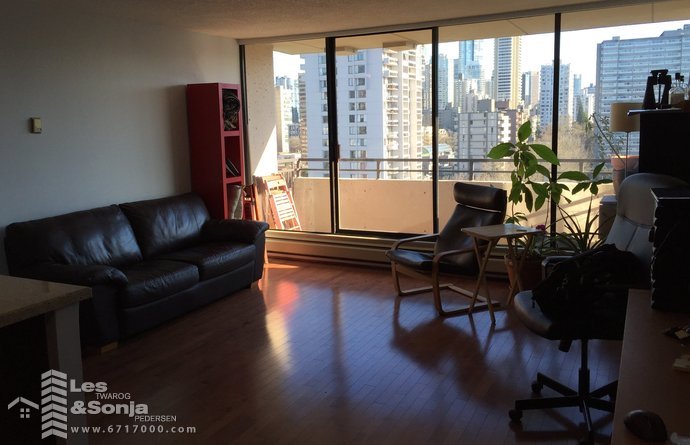
lvrm.jpg
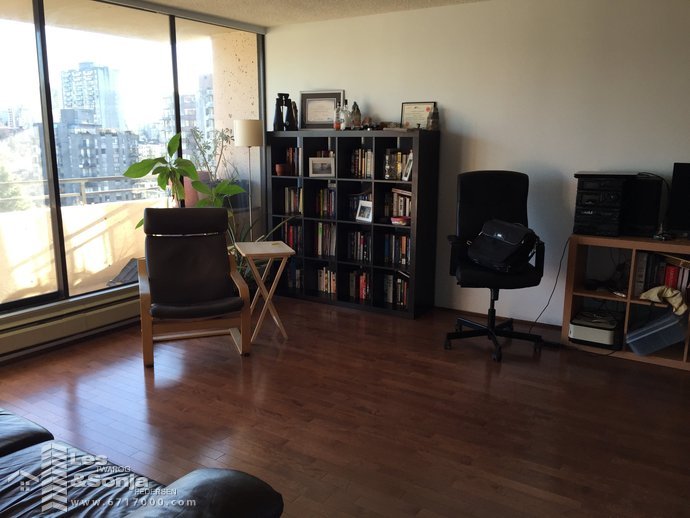
lvrm2.jpg
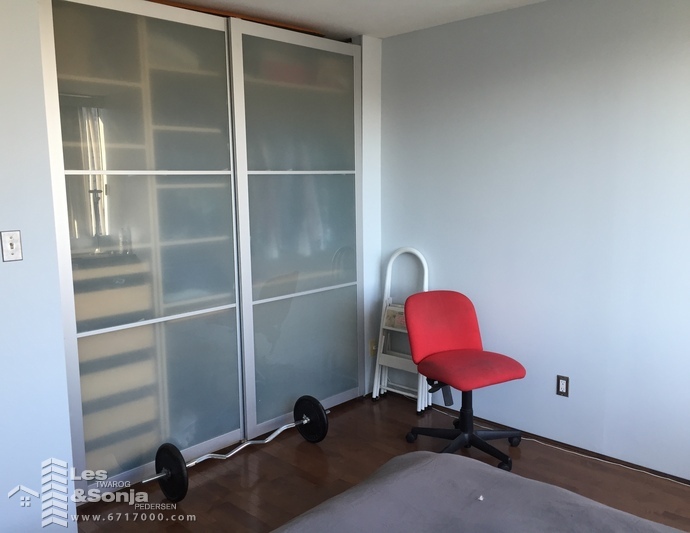
bedroom closet.jpg

bedroom.jpg

bathroom.jpg

view.jpg
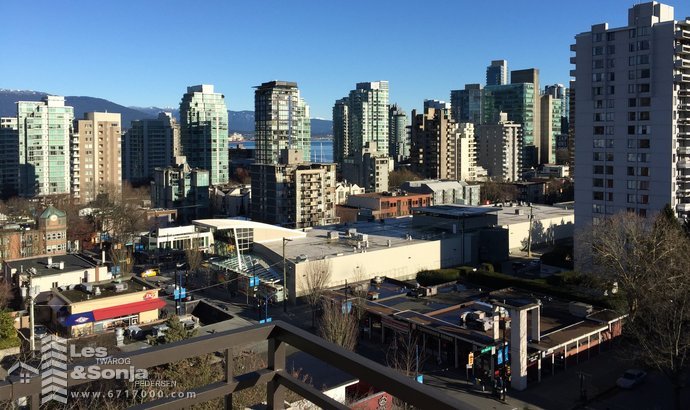
view2.jpg
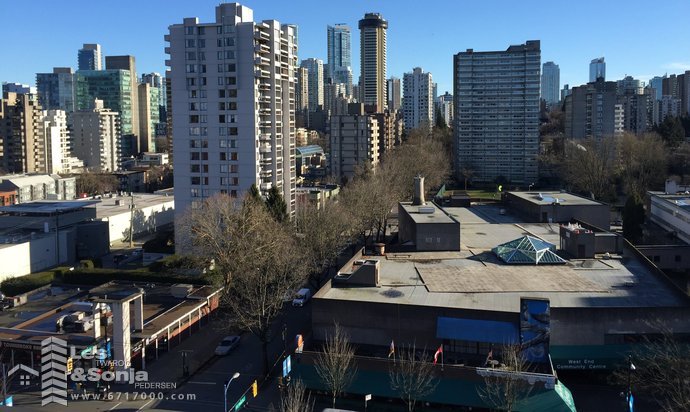
view3.jpg
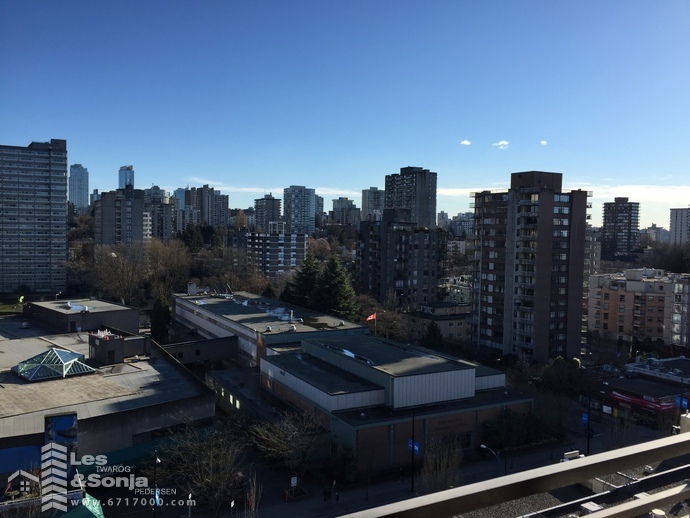
view4.jpg
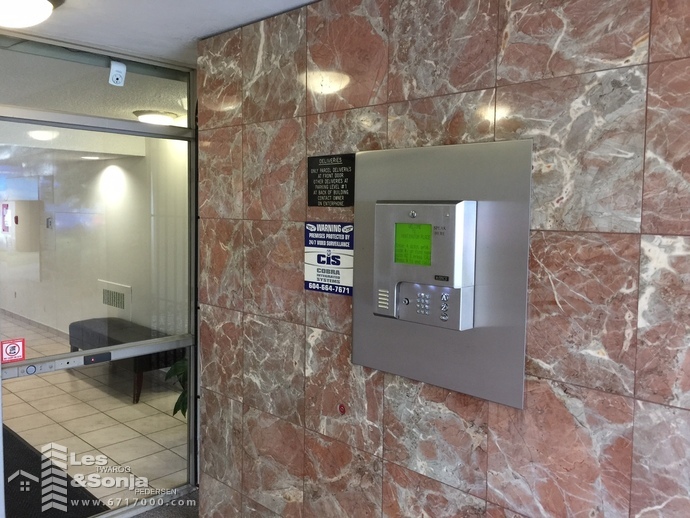
img 4300.jpg
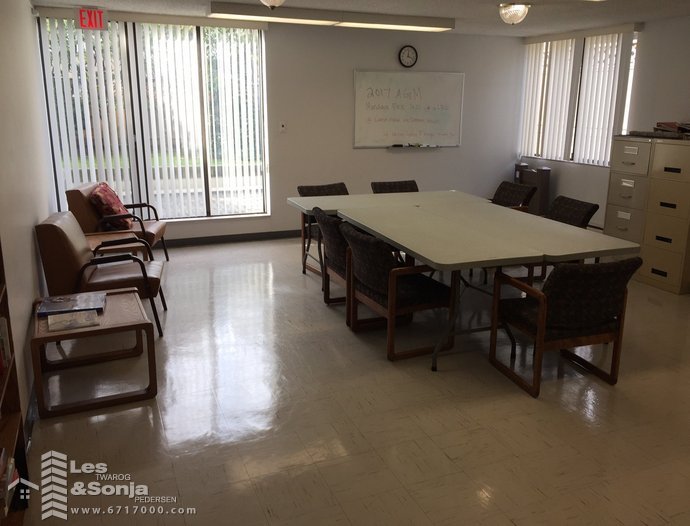
img 4296.jpg
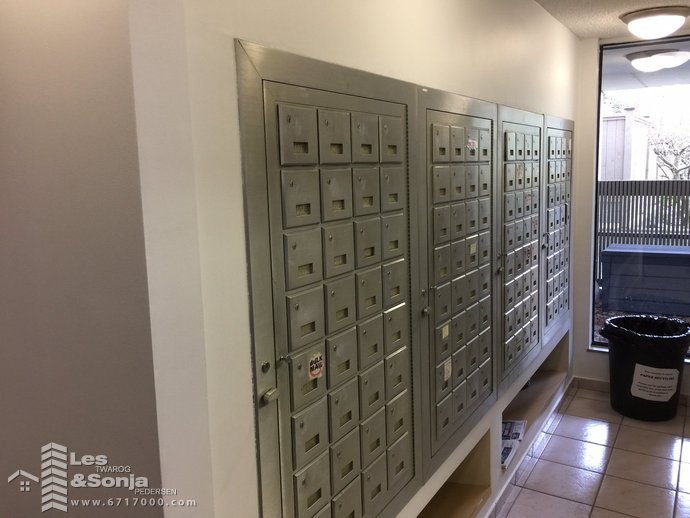
img 4292.jpg
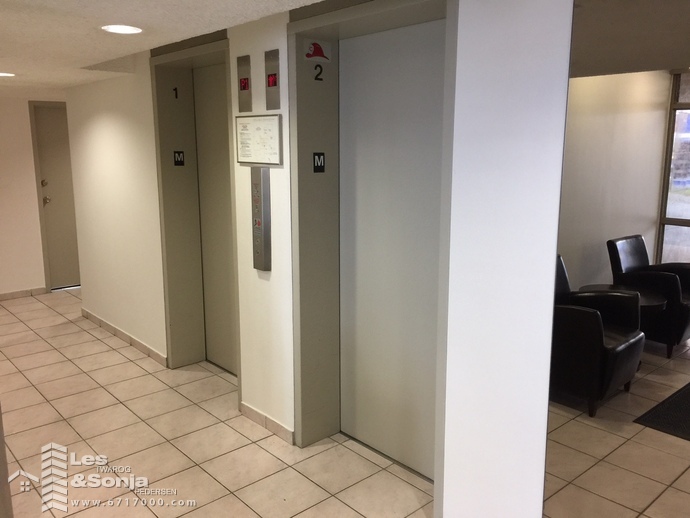
img 4293.jpg
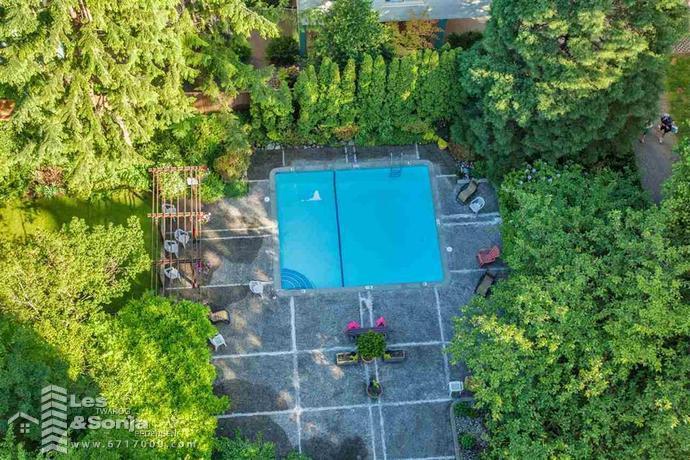
26214193219.jpg
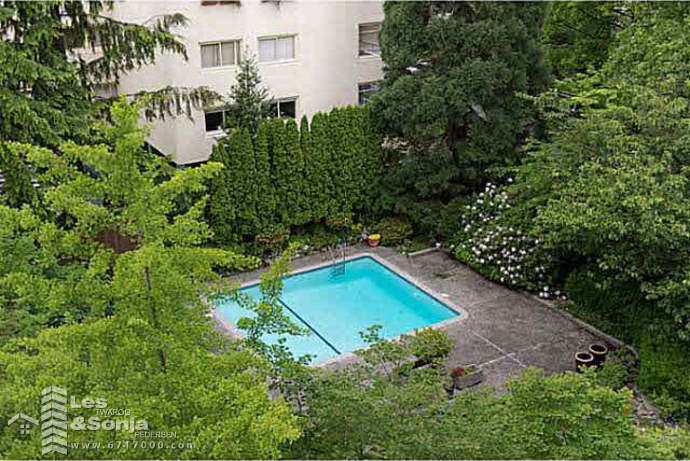
26183229418.jpg
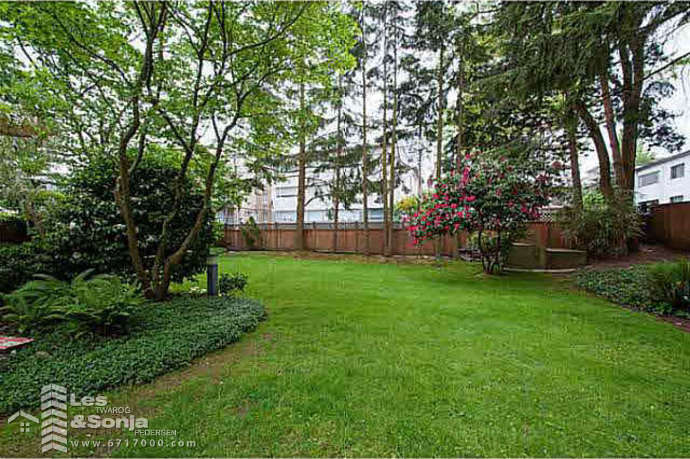
26183229417.jpg
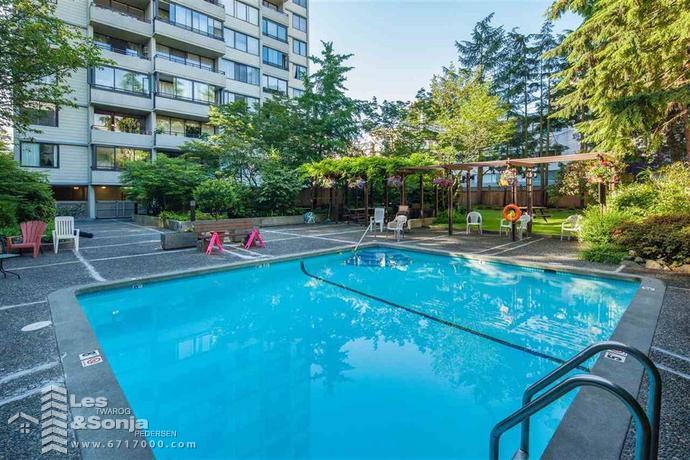
26214193217.jpg
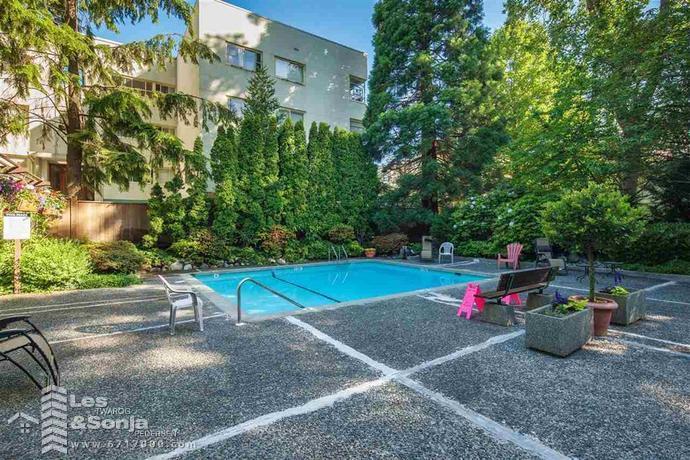
26214193218.jpg
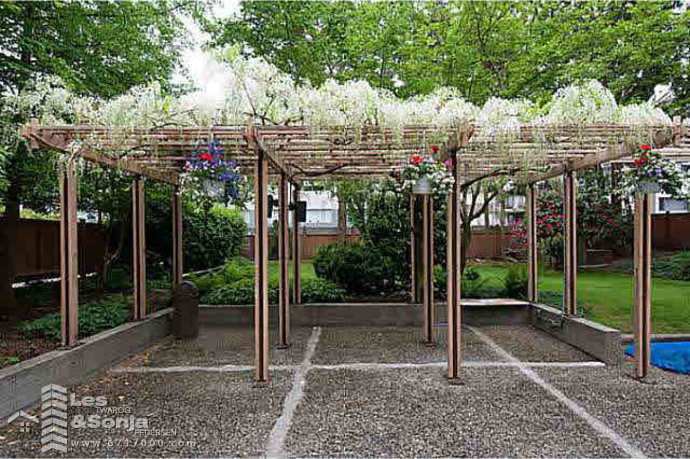
26183229419.jpg
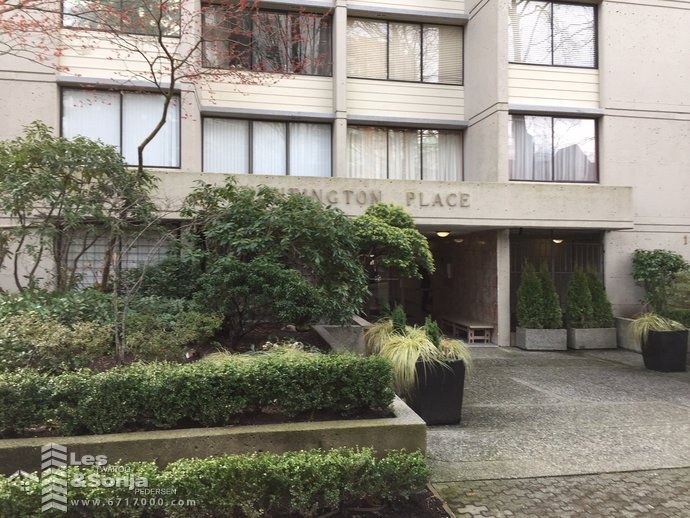
img 4304.jpg
< Back to List of Sold Properties



