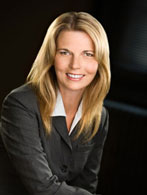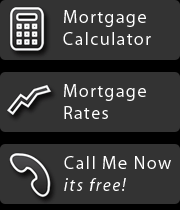First time on the market. Absolutely Stunning 5,000 SqFt seaside family home built on a virtually level waterfront/beach lot with deep water moorage dock. Spectacular 5 bed, 6 bath showhome. Main entertaining areas are incredibly spacious with huge picture windows capturing lively water views of Indian Arm. Brand new sleek European kitchen with Gaggenau and Fagor appliances. Cozy family eating area open onto sunny deck - perfect for brunch! Separate MBdrm wing enjoys breathtaking water views & scenic mountain backdrop. Limestone tiled Ensuite with massive walk-in shower. Family and friends can enjoy first class 2 bed guest area with walkout seaside patio. Level 6 car parking. Lots of room for garage. Open House Sun, NOV 22 1PM-5PM.
| MLS® # | R2015376 |
|---|---|
| Dwelling Type | House with Acreage |
| Home Style | 3 STOREY |
| Year Built | 1920 |
| Fin. Floor Area | 5,011 sqft |
| Finished Levels | 3 |
| Bedrooms | 5 |
| Bathrooms | 6 |
| Taxes | $ 7,858 / 2016 |
| Lot Area | 20,128 sqft |
| Outdoor Area | Balcny(s) Patio(s) Dck(s) |
| Water Supply | City/Municipal |
| Maint. Fees | $N/A |
[-] hide detailed information
| Floor | Type | Dimensions |
|---|---|---|
| Main | Great Room | 20'8 x 19'4 |
| Main | Study | 15'11 x 9'9 |
| Main | Living Room | 21'10 x 19'1 |
| Main | Dining | 19'1 x 10' |
| Main | Kitchen | 13' x 8'3 |
| Main | Eatng Area | 11'5 x 10' |
| Main | Foyer | 12' x 11'1 |
| Main | Bedroom | 17'6 x 10' |
| Above | Master Bedroom | 19' x 15'6 |
| Above | Bedroom | 13'8 x 12'3 |
| Above | Dressing Room | 11'5 x 7'7 |
| Above | Laundry | 10' x 11'5 |
| Below | Living Room | 18'9 x 14'9 |
| Below | Kitchen | 9'5 x 9' |
| Below | Dining Room | 16'4 x 6'5 |
| Below | Bedroom | 12'6 x 12'4 |
| Below | Bedroom | 19'2 x 9'2 |
| Below | Recreation | 22' x 9'3 |
| Floor | Ensuite | Pieces |
|---|---|---|
| Main | Y | 3 |
| Main | N | 2 |
| Above | Y | 4 |
| Above | Y | 3 |
| Below | N | 3 |
| Below | N | 3 |
| Heating | |
|---|---|
| Construction | Frame - Wood |
| Foundation | Concrete Perimeter |
| Fireplace Details | 2 , Gas |
| Parking | Add Parking Avail |
| Parking Total/Covered | 6 / 6 |
| Exterior Finish | |
| Title to Land | Freehold NonStrata |
| Seller's Interest | |
|---|---|
| Reno / Year | 0 |
| Units in Development | 0 |
| Property Disclosure | |
| Occupancy | Owner |
Photos
< Back to List of Sold Properties





