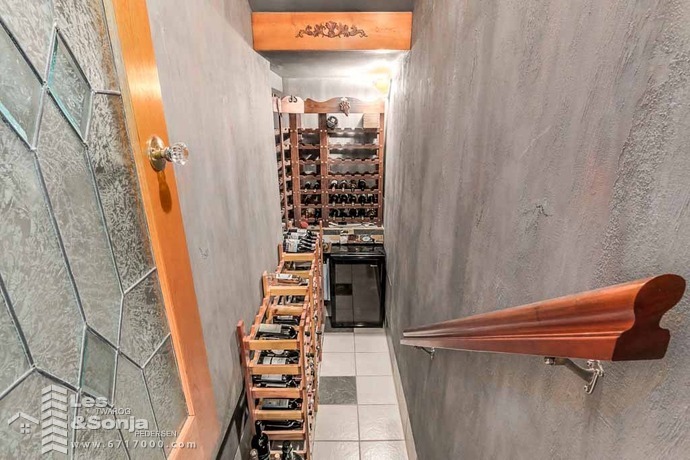10391 Dennis Crescent, V7A 3R7 - An immaculate 4,294 s/f Victorian style home on a 9,800 s/f lot (82x118) in the sought after McNair neighbourhood. 2-levels with 4 beds, 3 baths and high quality finishing's incl: hardwood flooring with in-floor heating, double-pane windows, 9.5' ceilings with crown mouldings, 2 gas fireplaces, granite countertops and oak cabinetry. Unique features include: wine cellar off the kitchen, air exchanger, beautiful leaded windows, Victorian style gas fireplace and a wired sound system throughout. Enjoy a wrap-around deck, solarium off kitch & a custom-built triple car garage w/workshop (approx. 800 s/f). Buyer to verify measurements. This hidden jewel has been featured in the Richmond Review - a must see!
Additional Documents
| MLS® # | V1107518 |
|---|---|
| Property Type | Residential Detached |
| Dwelling Type | House/Single Family |
| Home Style | 2 Storey |
| Year Built | 1995 |
| Fin. Floor Area | 4,264 sqft |
| Finished Levels | 2 |
| Bedrooms | 4 |
| Bathrooms | 3 |
| Taxes | $ 4,301 / 2014 |
| Lot Area | 9,792 sqft |
| Outdoor Area | Patio(s) & Deck(s) |
| Water Supply | City/Municipal |
| Maint. Fees | $N/A |
Features
- Clothes Washer/Dryer/Fridge/Stove/DW
- Drapes/Window Coverings
- Security System
[-] hide detailed information
| Floor | Type | Dimensions |
|---|---|---|
| Main F. | Living Room | 10'10 x 11'4 |
| Main F. | Dining | 11' x 11' |
| Main F. | Kitchen | 17' x 12' |
| Main F. | Den | 11'5 x 8'5 |
| Main F. | Family Room | 22' x 15' |
| Main F. | Solarium | 13' x 13' |
| Main F. | Eating Area | 10' x 13' |
| Main F. | Pantry | 9' x 4'5 |
| Main F. | Laundry | 12'5 x 6' |
| Below | Master Bedroom | 24' x 10' |
| Below | Bedroom | 9' x 11' |
| Below | Bedroom | 11' x 12' |
| Below | Bedroom | 11' x 12' |
| Below | Playroom | 10' x 10' |
| Below | Library | 14' x 8' |
| Floor | Ensuite | Pieces |
|---|---|---|
| Above | Y | 5 |
| Above | N | 5 |
| Main F. | N | 2 |
Site Influences
- Central Location
- Private Yard
- Recreation Nearby
- Shopping Nearby
Legal Description
PL 15757 LT 13 BLK 4N LD 36 SEC 35 RNG 6W| Heating | Natural Gas,Radiant |
|---|---|
| Construction | Frame - Wood |
| Foundation | Concrete Perimeter |
| Basement | None |
| Roof | Other |
| Floor Finish | Hardwood,Wall/Wall/Mixed |
| Fireplace Details | 2 , Gas - Natural |
| Parking | Carport; Multiple,Garage; Triple,Open |
| Parking Total/Covered | 5 / 3 |
| Parking Access | Front |
| Exterior Finish | Mixed |
| Title to Land | Freehold NonStrata |
| Dist to Public Trans | Nearby |
|---|---|
| Seller's Interest | |
| Reno / Year | 0 |
| Units in Development | 0 |
| Dist to School Bus | Nearby |
| Property Disclosure | Y |
| Occupancy | Owner |
Bird's Eye Map
Street View
Map View
Photos































< Back to List of Sold Properties




