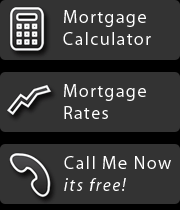1080 Wolfe Ave - First Shaughnessy - This stunning 6000 sq.ft. 5 bed, 6 bath Sam Maclure Tudor Mansion sits on over 27,000 sqft of beautifully landscaped gardens. An exceptional example of Vancouver history, this Heritage B designated grand home sits on the high side at the end of Wolfe on a very private and gated property. Large principal rooms on the main floor with all heritage features intact. Oak floors, wainscoting, coffered ceilings and leaded glass windows all add to the splendor of this magnificent home which also features updated baths and A/C. 4 generously sized bedrooms up with city and mountains views from the master suite. Other features include fully finished basement, double garage and a private gated driveway.
Additional Documents
| MLS® # | V1120377 |
|---|---|
| Property Type | Residential Detached |
| Dwelling Type | House/Single Family |
| Home Style | 3 Storey |
| Year Built | 1912 |
| Fin. Floor Area | 5,998 sqft |
| Finished Levels | 3 |
| Bedrooms | 5 |
| Bathrooms | 5 |
| Taxes | $ 17,412 / 2014 |
| Lot Area | 27,523 sqft |
| Outdoor Area | Fenced Yard,Patio(s) & Deck(s) |
| Water Supply | City/Municipal |
| Maint. Fees | $N/A |
Links
- Link to Craigslist.org
- Link to Kijiji.com
- Link to facebook.com
- Link to realtylink.org
- Link to MLS.ca
- Link to Real Estate Channel.ca
- Link to Shaughnessy Properties.com
Features
- Clothes Washer/Dryer/Fridge/Stove/DW
- Drapes/Window Coverings
[-] hide detailed information
| Floor | Type | Dimensions |
|---|---|---|
| Main F. | Living Room | 26'8 x 20' |
| Main F. | Dining | 20' x 15' |
| Main F. | Kitchen | 13'7 x 9' |
| Main F. | Eating Area | 11'5 x 8'11 |
| Main F. | Pantry | 6' x 5' |
| Main F. | Solarium | 11'10 x 7' |
| Main F. | Mud Room | 5'10 x 4'10 |
| Main F. | Den | 14'7 x 16'8 |
| Above | Master Bedroom | 18' x 14' |
| Above | Bedroom | 19'11 x 12'4 |
| Above | Bedroom | 16'4 x 15'5 |
| Above | Bedroom | 14'11 x 12'3 |
| Bsmt | Recreation Room | 22'10 x 19'10 |
| Bsmt | Bedroom | 18'5 x 11'5 |
| Bsmt | Storage | 22'8 x 16' |
| Bsmt | Laundry | 13'9 x 13' |
| Bsmt | Workshop | 9'8 x 6'9 |
| Floor | Ensuite | Pieces |
|---|---|---|
| Main F. | N | 2 |
| Main F. | N | 2 |
| Above | Y | 5 |
| Above | N | 4 |
| Bsmt | N | 4 |
Site Influences
- Central Location
- Private Setting
- Private Yard
- Shopping Nearby
Legal Description
PL VAP4502 LT 9 BLK 54 DL 526 LD 36| Heating | Forced Air |
|---|---|
| Construction | Frame - Wood |
| Foundation | Concrete Perimeter |
| Basement | Full |
| Roof | Asphalt |
| Floor Finish | Hardwood,Mixed |
| Fireplace Details | 3 , Gas - Natural,Wood |
| Parking | Garage; Double |
| Parking Total/Covered | 4 / 2 |
| Parking Access | Front |
| Exterior Finish | Stucco,Wood |
| Title to Land | Freehold NonStrata |
| Dist to Public Trans | nearby |
|---|---|
| Seller's Interest | |
| Reno / Year | 0 |
| Units in Development | 0 |
| Dist to School Bus | nearby |
| Property Disclosure | Y |
| Occupancy | Owner |
Bird's Eye Map
Street View
Map View
Photos





























< Back to List of Sold Properties




