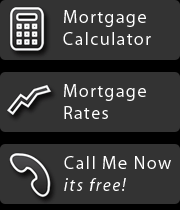9411 No. 5 Road Richmond BC V7A 4E3 - great family home or investment property in the sought after Ironwood area. Huge 61 X 130 sq. ft. lot with private W facing backyard and carport. 2-levels with 5 bedrooms, 2.5 baths, 2 kitchens and full suite downstairs. Well maintained with recent updates including paint and newer windows/roof. Conveniently located near schools: Kingswood Elementary, McNair Secondary and private schools. Minutes away from Ironwood Plaza with all your amenities, major transportation routes, bus stops, and right across from Mylora Golf Course. Please visit Realtors website for photo gallery & custom feature sheet.
| MLS® # | V1122164 |
|---|---|
| Property Type | Residential Detached |
| Dwelling Type | House/Single Family |
| Home Style | 2 Storey |
| Year Built | 1970 |
| Fin. Floor Area | 1,980 sqft |
| Finished Levels | 2 |
| Bedrooms | 5 |
| Bathrooms | 3 |
| Taxes | $ 2,525 / 2014 |
| Lot Area | 7,015 sqft |
| Outdoor Area | Balcony(s) |
| Water Supply | City/Municipal |
| Maint. Fees | $N/A |
Links
Features
- Clothes Washer/Dryer/Fridge/Stove/DW
- Drapes/Window Coverings
[-] hide detailed information
| Floor | Type | Dimensions |
|---|---|---|
| Main F. | Living Room | 20'1 x 13'9 |
| Main F. | Kitchen | 11'8 x 7'6 |
| Main F. | Dining | 12' x 8'8 |
| Main F. | Eating Area | 11'8 x 7'3 |
| Main F. | Master Bedroom | 13'2 x 11'6 |
| Main F. | Bedroom | 12'8 x 11' |
| Main F. | Bedroom | 11' x 9'2 |
| Below | Living Room | 20' x 12' |
| Below | Kitchen | 13' x 7'1 |
| Below | Eating Area | 13'10 x 5'2 |
| Below | Bedroom | 12'2 x 9' |
| Below | Bedroom | 11'6 x 9'10 |
| Below | Laundry | 11'6 x 6' |
| Floor | Ensuite | Pieces |
|---|---|---|
| Main F. | N | 2 |
| Main F. | N | 4 |
| Below | N | 4 |
Legal Description
PL 43196 LT 318 BLK 4N LD 36 SEC 25 RNG 6W| Heating | Forced Air |
|---|---|
| Construction | Frame - Wood |
| Foundation | Concrete Perimeter |
| Basement | None |
| Roof | Asphalt |
| Fireplace Details | 0 , |
| Parking | Carport; Single |
| Parking Total/Covered | 2 / 1 |
| Parking Access | Front |
| Exterior Finish | Mixed,Stucco |
| Title to Land | Freehold NonStrata |
| Seller's Interest | |
|---|---|
| Reno / Year | 0 |
| Units in Development | 0 |
| Property Disclosure | Y |
| Occupancy |
Bird's Eye Map
Street View
Map View
Photos
























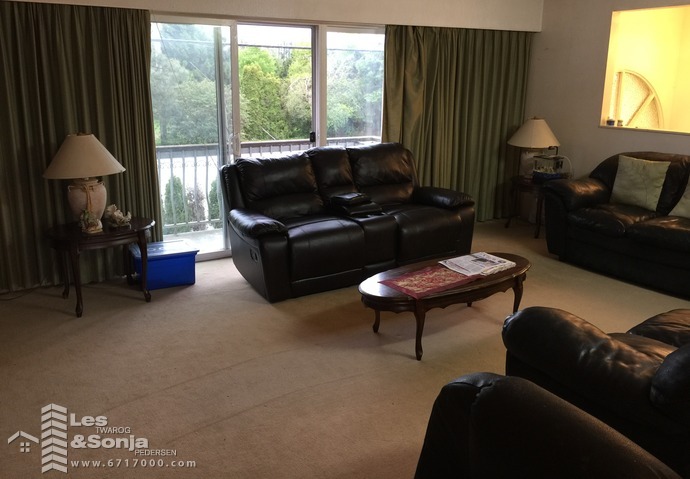
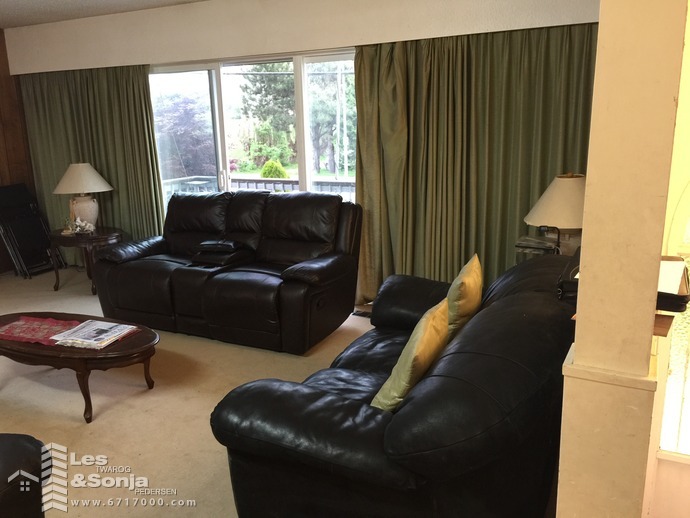
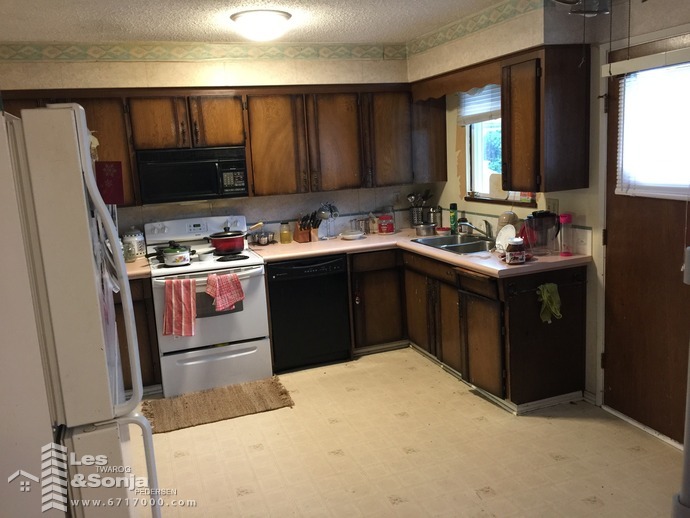
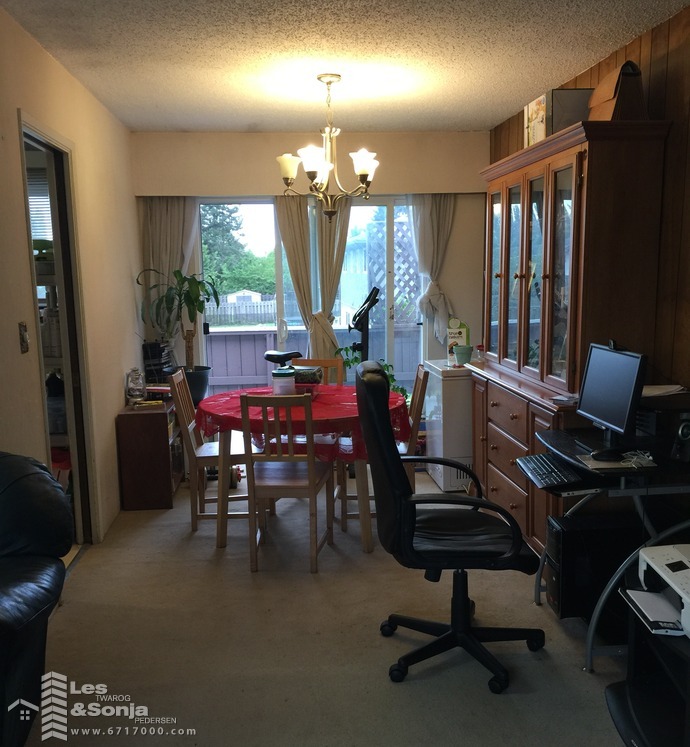
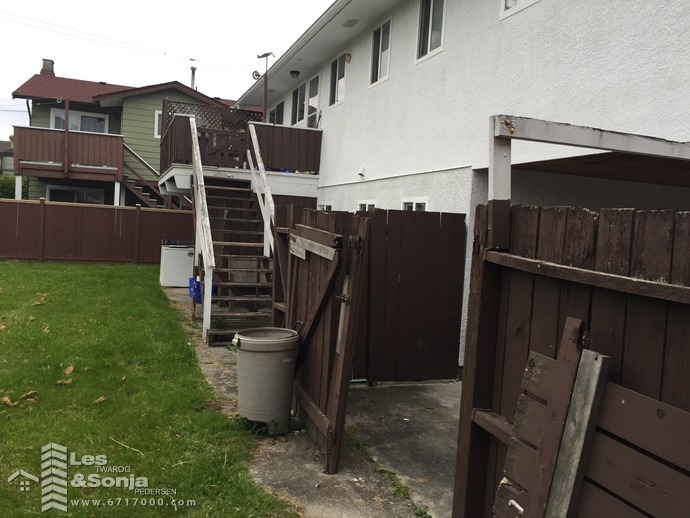
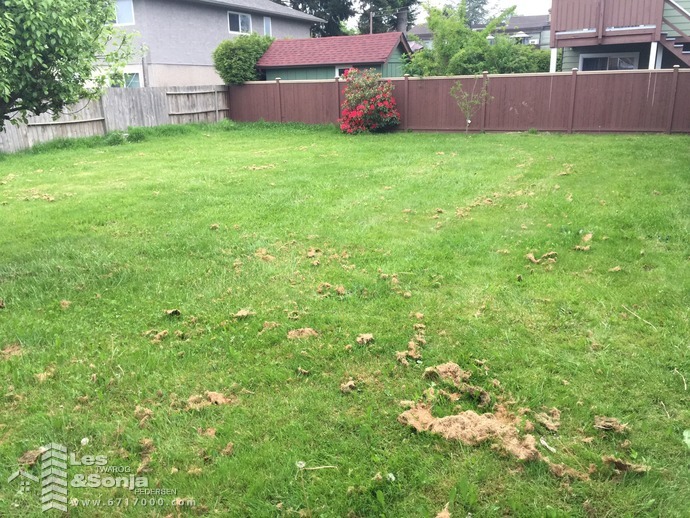
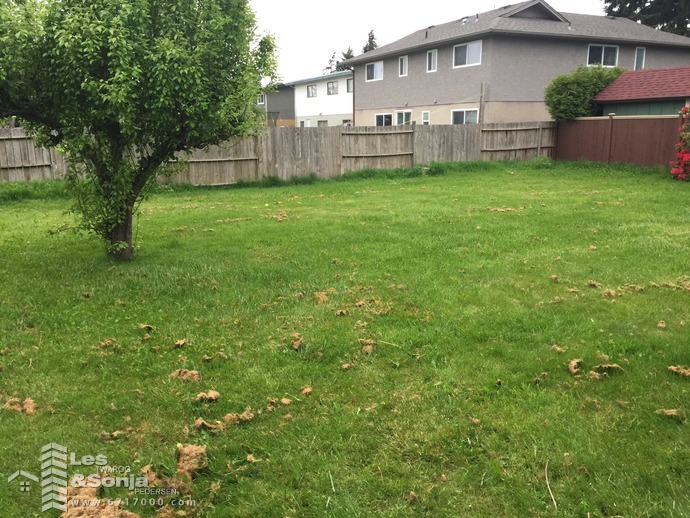
< Back to List of Sold Properties


