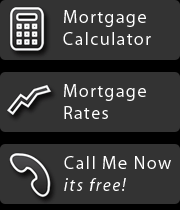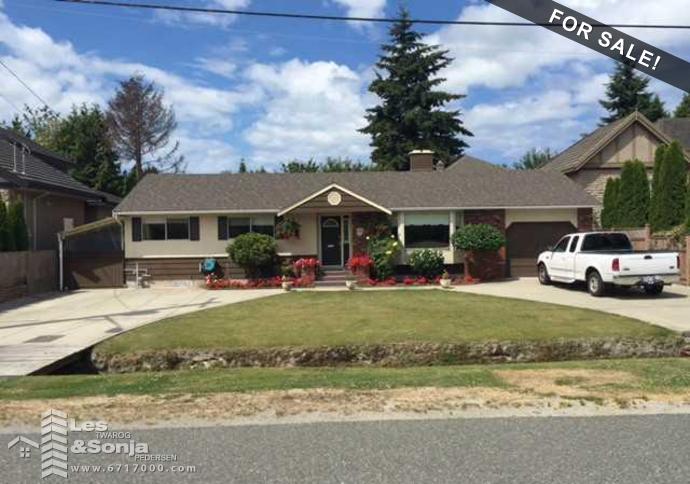
10071 Deagle Road Richmond BC V7A 1R3 - Great 'U" shape rancher or builders opportunity in PRIME sought after Broadmoor area. Huge 70 X 132 lot (9,240 sq. ft.) with private West facing backyard with storage shed and sundrenched patio - great for entertainment. 4 beds, 2 baths, large kitchen, feel cozy w/ 2 wood burning fireplaces, tons of natural light w/ skylights/bay window, extra storage, games room, huge master bedroom w/ walk-in closet, gas fireplace & ensuite. Well cared for w/ updates: new roof (2013), new hot water tank (2015), new flooring & paint. Located near 3 schools within 2.5 blocks. Steps to Broadmoor shops and transit. No easements/right of way. This is the last building lot available on this street.
| MLS® # | V1135809 |
|---|---|
| Property Type | Residential Detached |
| Dwelling Type | House/Single Family |
| Home Style | Rancher/Bungalow |
| Year Built | 1956 |
| Fin. Floor Area | 2,250 sqft |
| Finished Levels | 2 |
| Bedrooms | 4 |
| Bathrooms | 2 |
| Taxes | $ 5,400 / 2015 |
| Lot Area | 9,240 sqft |
| Outdoor Area | Fenced Yard,Patio(s) |
| Water Supply | City/Municipal |
| Maint. Fees | $N/A |
Features
- Clothes Washer/Dryer/Fridge/Stove/DW
- Drapes/Window Coverings
- Free Standing F/P or Woodstove
- Garage Door Opener
- Microwave
- Smoke Alarm
- Storage Shed
- Vacuum R.I.
[-] hide detailed information
| Floor | Type | Dimensions |
|---|---|---|
| Main F. | Kitchen | 17' x 10' |
| Main F. | Eating Area | 8' x 10' |
| Main F. | Bedroom | 11' x 10' |
| Main F. | Bedroom | 9' x 10' |
| Main F. | Bedroom | 8' x 10' |
| Main F. | Master Bedroom | 19' x 16' |
| Main F. | Walk-In Closet | 10' x 7' |
| Main F. | Living Room | 11' x 17' |
| Main F. | Foyer | 5' x 10' |
| Main F. | Family Room | 14' x 18' |
| Main F. | Laundry | 14' x 7' |
| Main F. | Storage | 7' x 8' |
| Above | Games Room | 22' x 12' |
| Floor | Ensuite | Pieces |
|---|---|---|
| Main F. | Y | 3 |
| Main F. | N | 4 |
Site Influences
- Central Location
- Private Yard
- Recreation Nearby
- Shopping Nearby
Legal Description
PL 15344 LT 18 BLK 4N LD 36 SEC 32 RNG 6W| Heating | Forced Air,Natural Gas |
|---|---|
| Construction | Frame - Wood |
| Foundation | Concrete Slab |
| Basement | None |
| Roof | Asphalt |
| Floor Finish | Laminate,Vinyl/Linoleum |
| Fireplace Details | 3 , Gas - Natural,Wood |
| Parking | Garage; Single |
| Parking Total/Covered | 4 / 1 |
| Exterior Finish | Brick,Stucco |
| Title to Land | Freehold NonStrata |
| Dist to Public Trans | 1 |
|---|---|
| Seller's Interest | |
| Reno / Year | 0 |
| Units in Development | 0 |
| Dist to School Bus | 1 |
| Property Disclosure | Y |
| Occupancy |
Bird's Eye Map
Street View
Map View
Photos
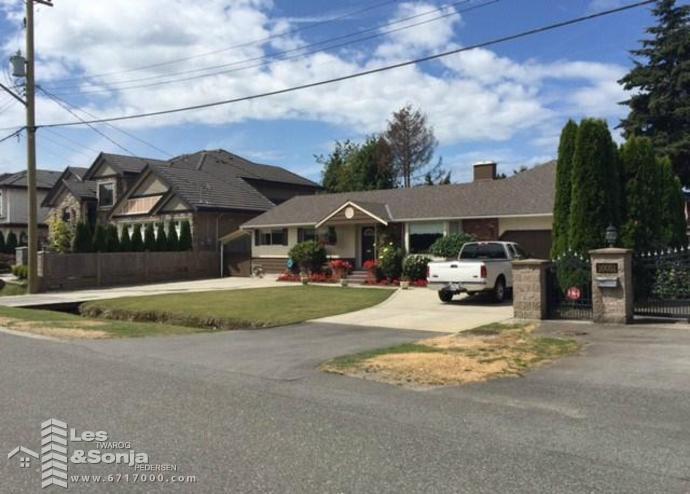
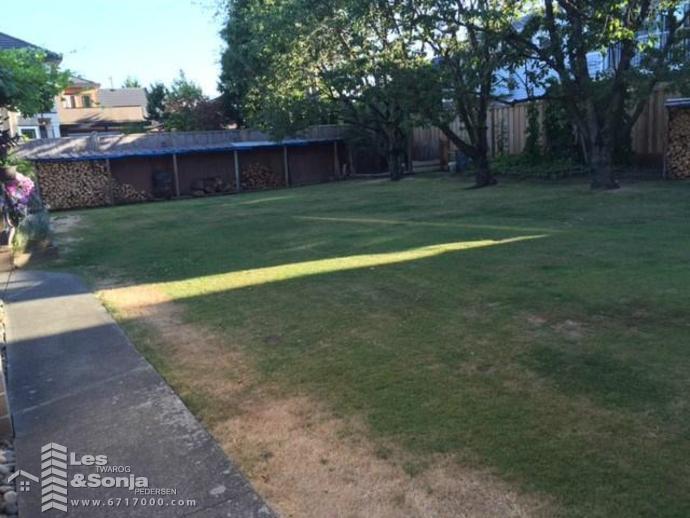
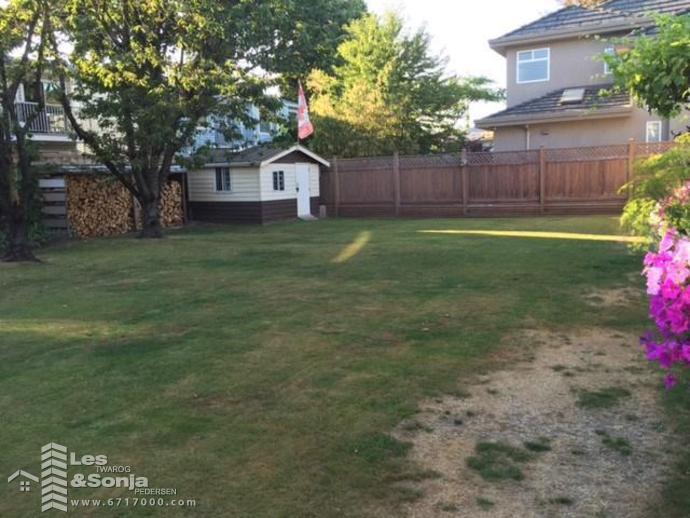
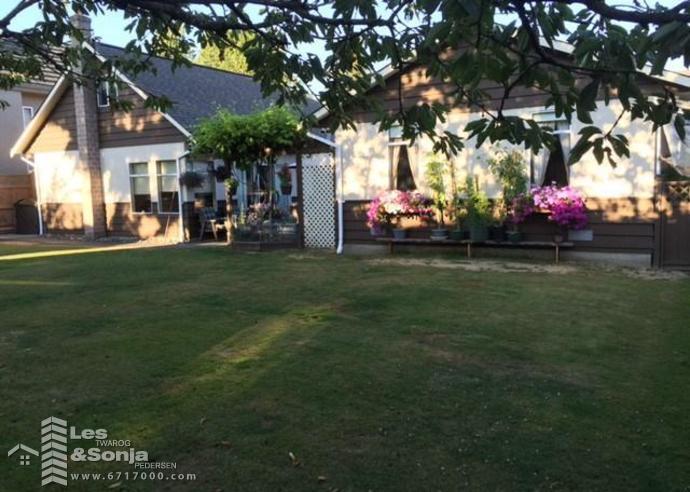
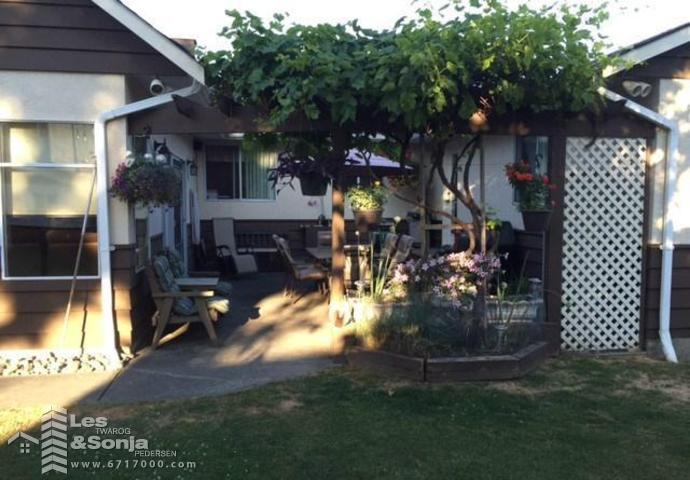
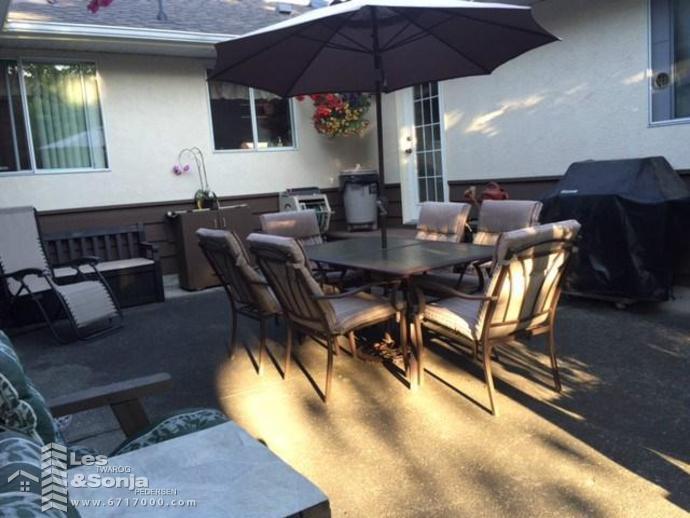
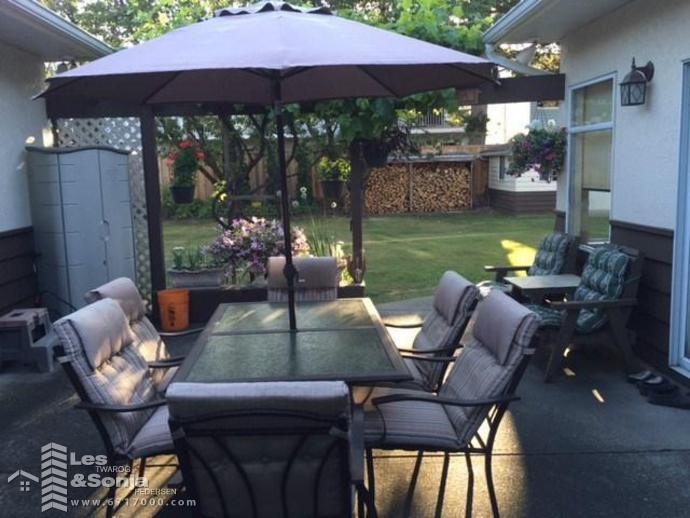
< Back to List of Sold Properties


