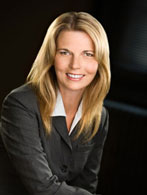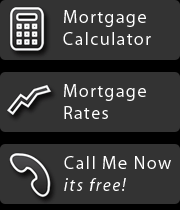Stunning brand new Mt Pleasant 2 bdrm, 2.5 bthrm townhome, boasting vaulted ceilings, skylights, wainscoting, H/W flrs, gas f/p, rad in-flr heat &
lrg secured storage rm. Bosch kitchen appliances, French doors leading onto expansive front porch, BBQ Gas hookup & 1 car garage. Mstr ensuite
comes w heated marble flrs, separated tub/shower, double sinks, vaulted ceiling & skylight. There is also a Juliet balcony w mountain views. This bright home has windows on 3 sides. Other features include on demand hot water, motion detector sec sys, integrated stereo sys & roomy front foyer. Walk to schools, parks, buses, Main St shopping & Cambie Canada Line. Minutes to UBC & downtown. OPEN HOUSE: SAT/SUN 3-5PM JAN25/26TH
lrg secured storage rm. Bosch kitchen appliances, French doors leading onto expansive front porch, BBQ Gas hookup & 1 car garage. Mstr ensuite
comes w heated marble flrs, separated tub/shower, double sinks, vaulted ceiling & skylight. There is also a Juliet balcony w mountain views. This bright home has windows on 3 sides. Other features include on demand hot water, motion detector sec sys, integrated stereo sys & roomy front foyer. Walk to schools, parks, buses, Main St shopping & Cambie Canada Line. Minutes to UBC & downtown. OPEN HOUSE: SAT/SUN 3-5PM JAN25/26TH
| MLS® # | V1040841 |
|---|---|
| Dwelling Type | Townhouse |
| Home Style | 2 Storey |
| Year Built | 2013 |
| Fin. Floor Area | 1,272 sqft |
| Finished Levels | 1272 |
| Bedrooms | 2 |
| Bathrooms | 3 |
| Taxes | $ N/A / 2013 |
| Outdoor Area | Fenced Yard, Patio(s) & Deck(s) |
| Water Supply | City/Municipal |
| Maint. Fees | $N/A |
Features
- ClthWsh/Dryr/Frdg/Stve/DW
- Disposal - Waste
- Garage Door Opener
- Heat Recov. Vent.
- Microwave
- Security System
- Smoke Alarm
- Sprinkler - Fire
- Vaulted Ceiling
[-] hide detailed information
| Floor | Type | Dimensions |
|---|
| Floor | Ensuite | Pieces |
|---|
Legal Description
PL EPS1311 LT 1 DL 526 LD 36| Heating | |
|---|---|
| Construction | Frame - Wood |
| Foundation | Concrete Perimeter |
| Roof | Other |
| Fireplace Details | 1 , Gas - Natural |
| Parking | |
| Parking Total/Covered | 1 / 1 |
| Exterior Finish | |
| Title to Land | Freehold Strata |
| Seller's Interest | |
|---|---|
| Reno / Year | 0 |
| Units in Development | 0 |
| Property Disclosure | |
| Occupancy |
Photos
< Back to List of Sold Properties





