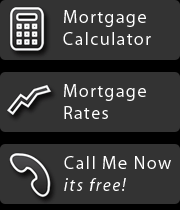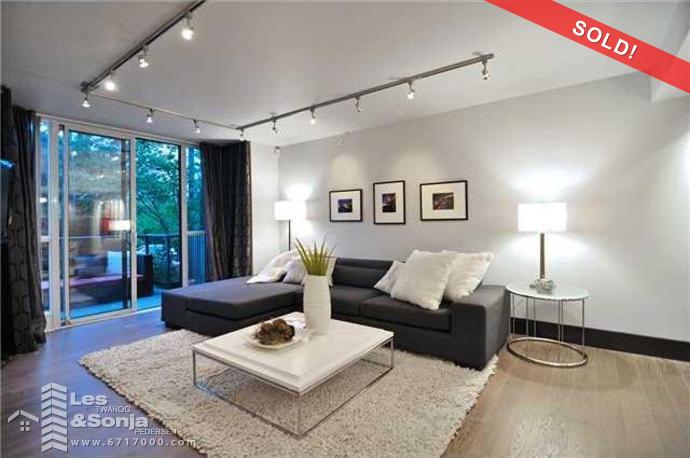
Welcome to the Portico! This unique 1,833 sq ft, 2-level TH with private 2 car garage and 300 sq ft patio that looks to the Granville Loop Park, has striking designer finishings throughout. The main floor has stunning hardwood flooring, designer lighting & the living & dining room areas open up to the patio. The dining room has a wine fridge & pull out bar station & flocked wallpaper. The powder room has a red resin sink casting, which is absolutely stunning. The family room has a stunning wood-panel wall. The kitchen has s/s appliances, granite counters & wet bar that features 2 beer taps. Up to the 2nd floor are the 2 large bdrms, 2 baths, laundry room & Den/Office space. Great amenities, 1 storage locker & the list goes on.
| MLS® # | V949371 |
|---|---|
| Property Type | Residential Attached |
| Dwelling Type | Townhouse |
| Home Style | 2 Storey |
| Year Built | 2000 |
| Fin. Floor Area | 1,833 sqft |
| Finished Levels | 2 |
| Bedrooms | 2 |
| Bathrooms | 3 |
| Taxes | $ 3,616 / 2011 |
| Outdoor Area | Patio(s) |
| Water Supply | City/Municipal |
| Maint. Fees | $698 |
Links
Features
- Clothes Washer/Dryer/Fridge/Stove/DW
- Disposal - Waste
- Drapes/Window Coverings
- Microwave
Amenities
- Bike Room
- Exercise Centre
- In Suite Laundry
- Recreation Center
- Sauna/Steam Room
- Storage
[-] hide detailed information
| Floor | Type | Dimensions |
|---|---|---|
| Main F. | Living Room | 12'5 x 17'4 |
| Main F. | Kitchen | 11'2 x 7'8 |
| Main F. | Family Room | 10'5 x 8' |
| Main F. | Dining | 12'8 x 12'5 |
| Main F. | Eating Area | 10'1 x 4'1 |
| Main F. | Entrance Hall | 6'8 x 6'7 |
| Above | Master Bedroom | 11'3 x 15'7 |
| Above | Bedroom | 12'8 x 12'4 |
| Above | Laundry | 7'8 x 5'8 |
| Above | Den | 9' x 9'1 |
| Floor | Ensuite | Pieces |
|---|---|---|
| Main F. | N | 2 |
| Above | Y | 3 |
| Above | N | 4 |
Site Influences
- Central Location
- Private Setting
- Recreation Nearby
- Shopping Nearby
By-Law Restrictions
- Pets Allowed w/Rest.
- Rentals Allowed w/Restrictions
Legal Description
PL LMS4091 LT 3 DL 526 LD 36| Heating | Baseboard,Electric |
|---|---|
| Construction | Brick,Concrete |
| Foundation | Concrete Perimeter |
| Basement | None |
| Roof | Tar & Gravel |
| Floor Finish | Hardwood,Mixed |
| Fireplace Details | 0 , Gas - Natural |
| Parking | Garage; Underground |
| Parking Total/Covered | 2 / 2 |
| Parking Access | Side |
| Exterior Finish | Brick,Concrete,Glass |
| Title to Land | Freehold Strata |
| Seller's Interest | |
|---|---|
| Reno / Year | 0 |
| Units in Development | 0 |
| Property Disclosure | Y |
| Occupancy |
Maintenance Fees Include
- Gardening
- Garbage Pickup
- Gas
- Hot Water
- Management
- Recreation Facility
Bird's Eye Map
Street View
Map View
Photos
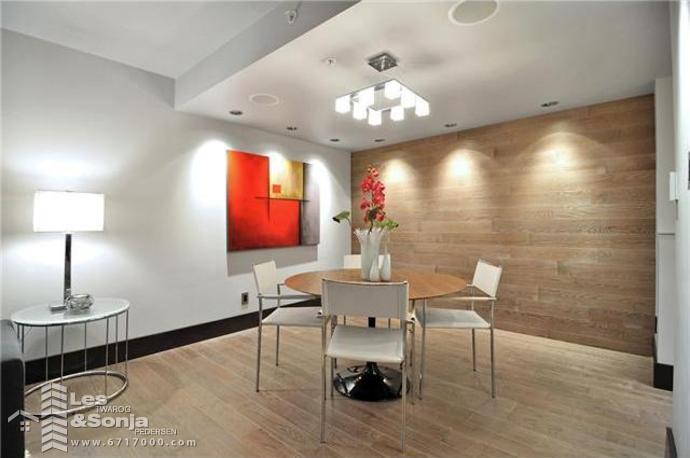
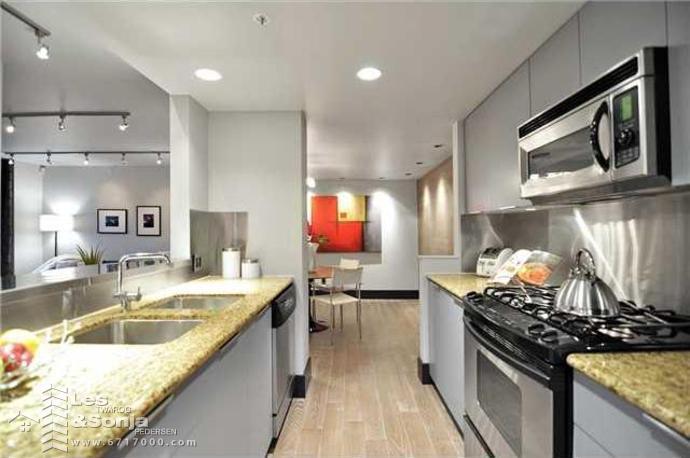
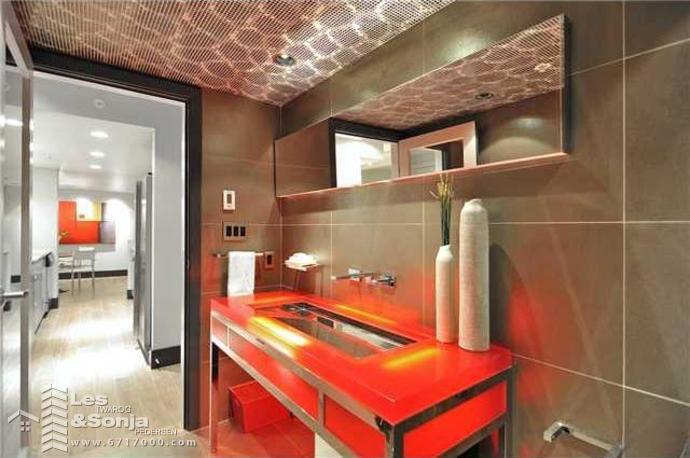
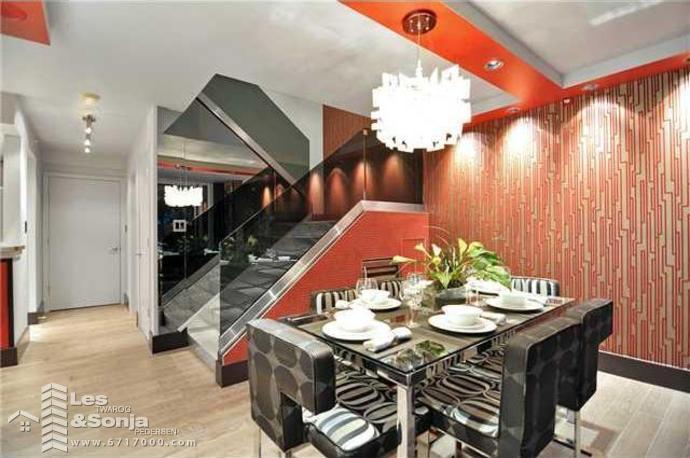
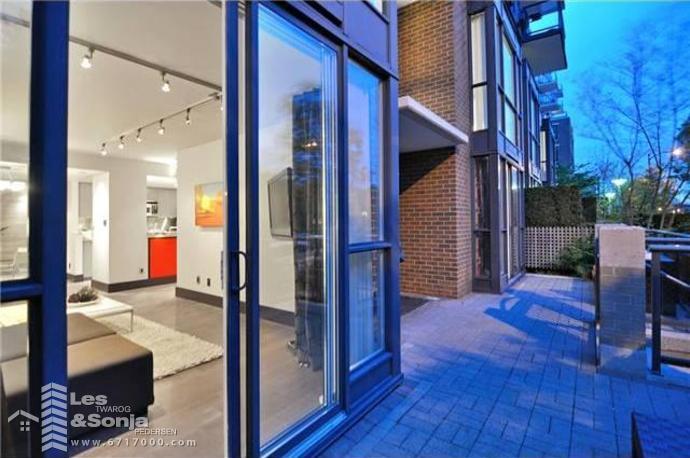
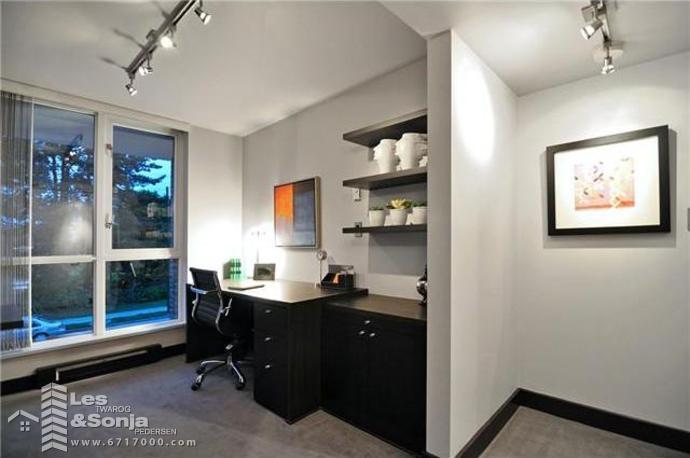
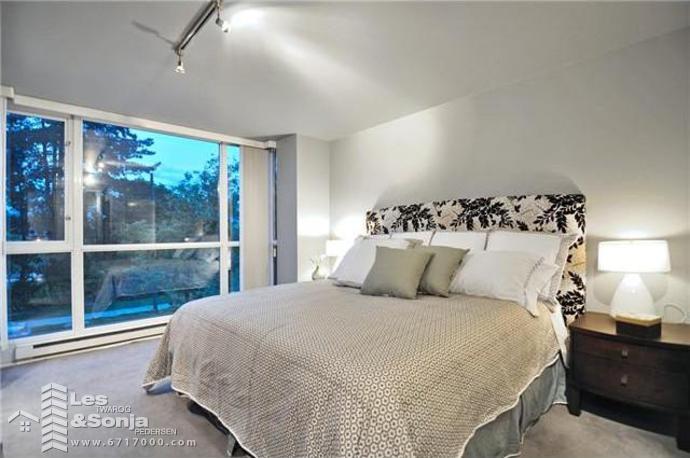
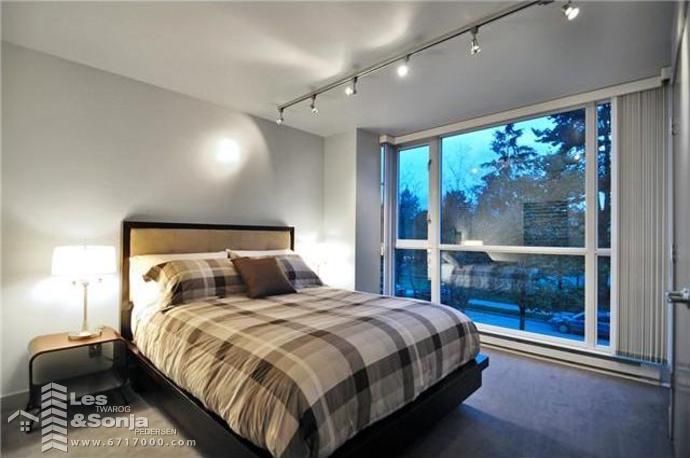
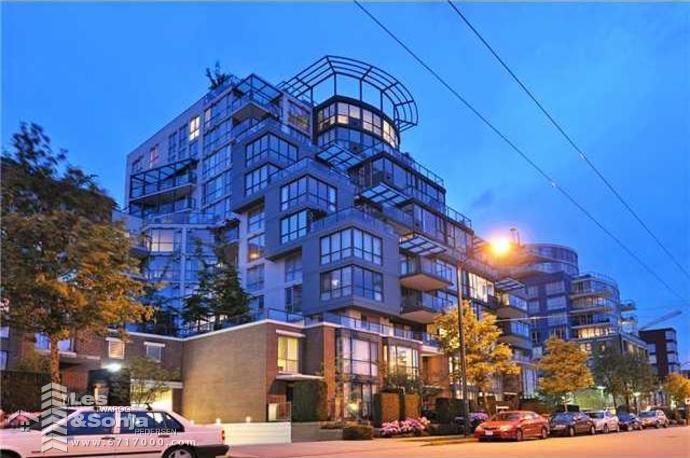
< Back to List of Sold Properties

