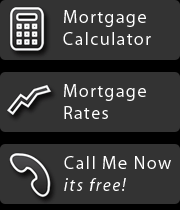47 West 13th Avenue, Vancouver, BC, V5Y 1V5. Well maintained-self managed 4 unit development between Main & Cambie. This cute and cozy 900 sf, ground floor, 2 level townhouse features open kitchen, gas F/P, laminate floors, in-suite laundry & much more. Suites have separate Hot water tanks and shared secured storage. Roof is 11 years old, outside painted and staircase replaced last year. A 2nd bathroom can be added next to laundry room. 1 Parking stall at back(carport). Go to Realtor's website for feature sheet and suite brochure.
Additional Documents
| MLS® # | V983108 |
|---|---|
| Property Type | Residential Attached |
| Dwelling Type | Townhouse |
| Home Style | 2 Storey,Ground Level Unit |
| Year Built | 1987 |
| Fin. Floor Area | 910 sqft |
| Finished Levels | 2 |
| Bedrooms | 2 |
| Bathrooms | 1 |
| Taxes | $ 2,034 / 2012 |
| Outdoor Area | Patio(s) |
| Water Supply | City/Municipal |
| Maint. Fees | $233 |
Links
Amenities
- In Suite Laundry
[-] hide detailed information
| Floor | Type | Dimensions |
|---|---|---|
| Main F. | Living Room | 19' x 12' |
| Main F. | Kitchen | 10' x 9' |
| Main F. | Entrance Hall | 6' x 11' |
| Above | Bedroom | 14' x 12' |
| Above | Bedroom | 9' x 6' |
| Above | Walk-In Closet | 6' x 7' |
| Floor | Ensuite | Pieces |
|---|---|---|
| Above | Y | 4 |
Site Influences
- Central Location
- Lane Access
- Paved Road
- Recreation Nearby
- Shopping Nearby
By-Law Restrictions
- Pets Allowed
- Rentals Allowed
- No Restrictions
Legal Description
PL VAS1959 LT 2 DL 302 LD 36 PROPORTION TO THE| Heating | Electric |
|---|---|
| Construction | Frame - Wood |
| Foundation | Concrete Perimeter |
| Basement | None |
| Roof | Asphalt |
| Floor Finish | Laminate |
| Fireplace Details | 1 , Gas - Natural |
| Parking | Carport; Single |
| Parking Total/Covered | 1 / 1 |
| Parking Access | Rear |
| Exterior Finish | Mixed |
| Title to Land | Freehold Strata |
| Dist to Public Trans | NEAR |
|---|---|
| Seller's Interest | |
| Reno / Year | 0 |
| Units in Development | 3 |
| Property Disclosure | Y |
| Occupancy | Vacant |
Maintenance Fees Include
- Garbage Pickup
- Gardening
Bird's Eye Map
Street View
Map View
Photos
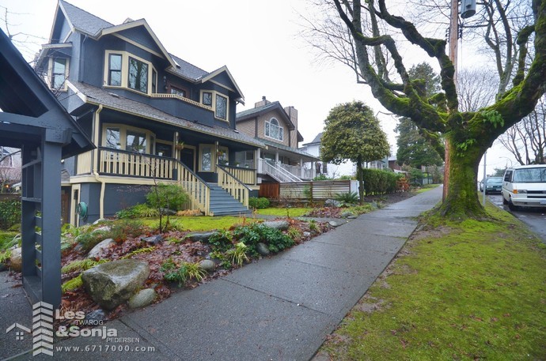
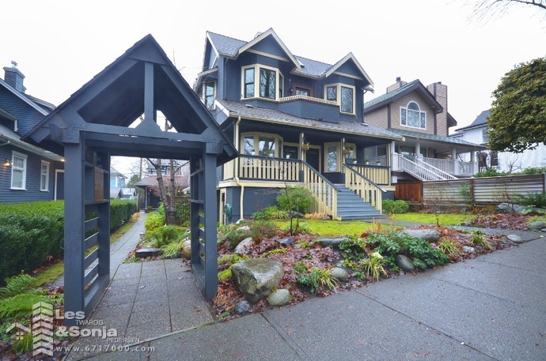
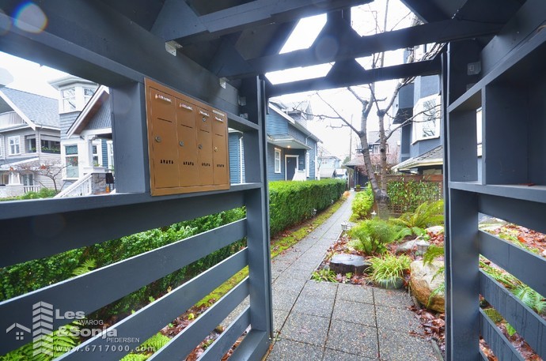
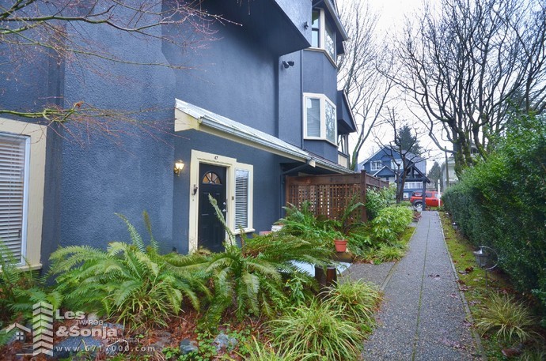
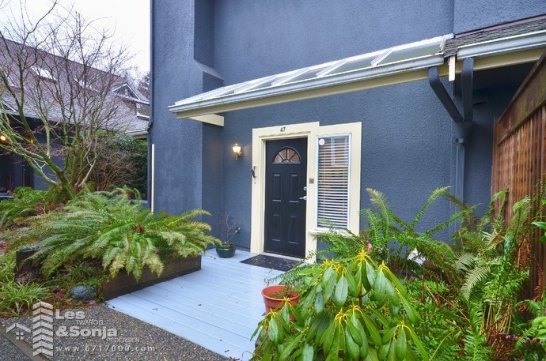
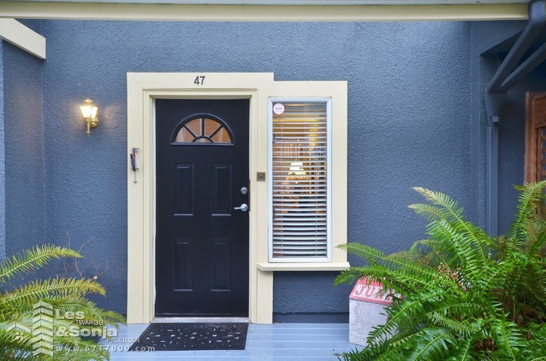
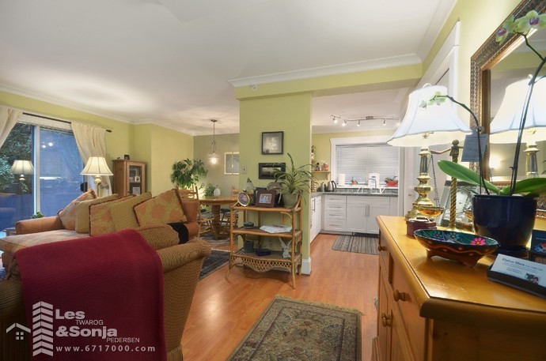
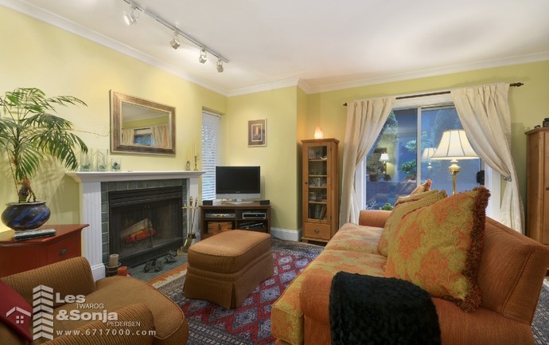
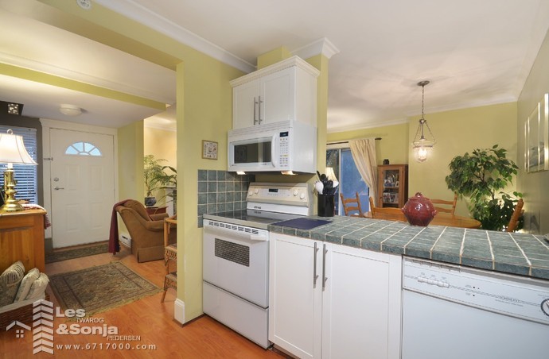
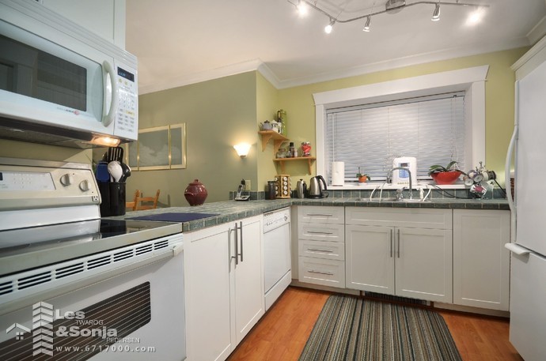
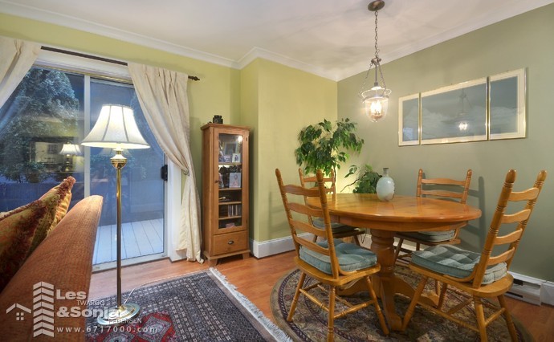
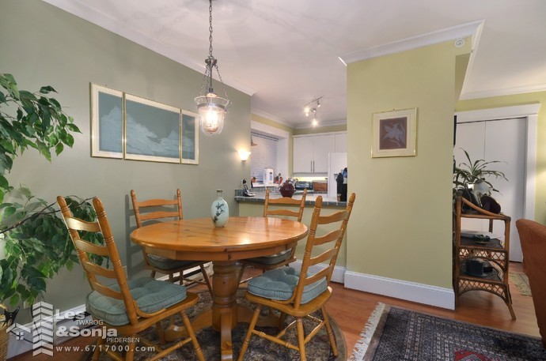
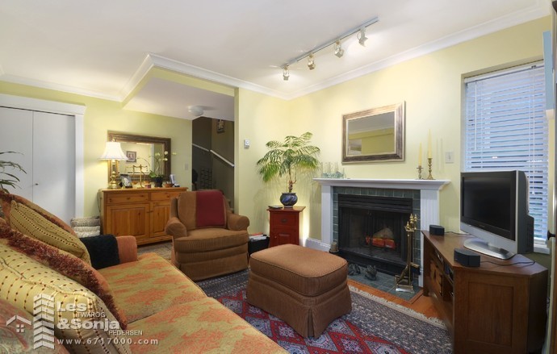
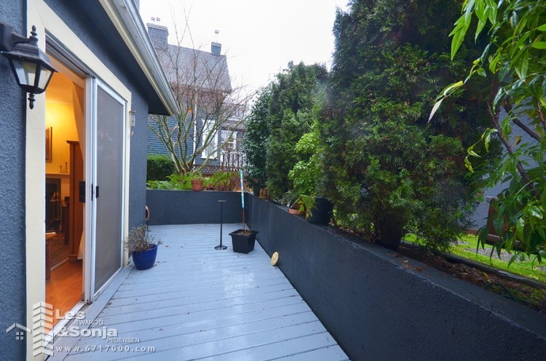
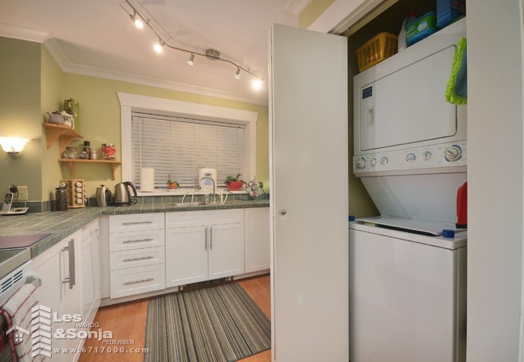
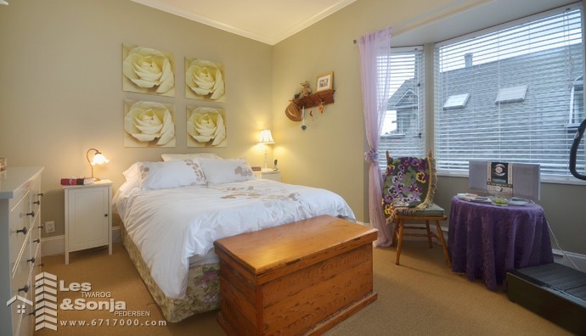
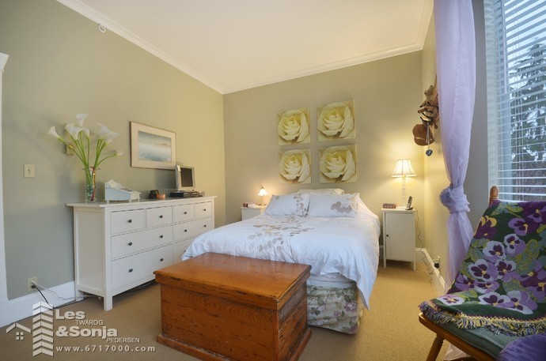
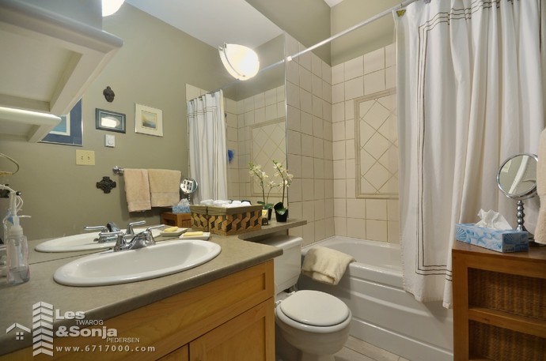
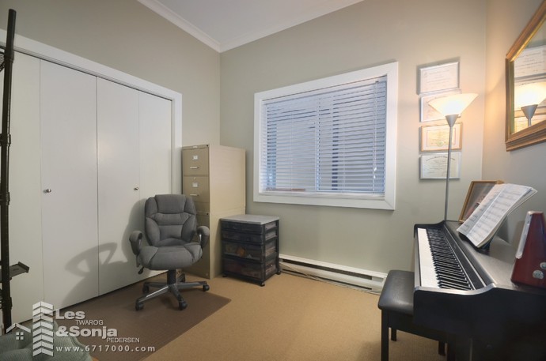
< Back to List of Sold Properties


