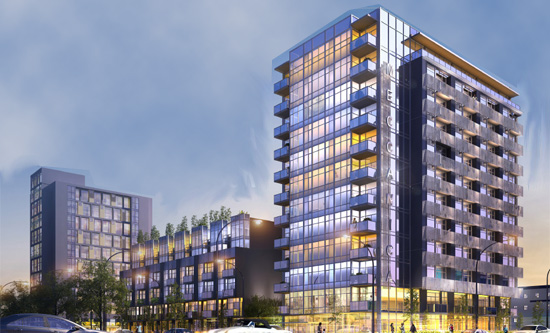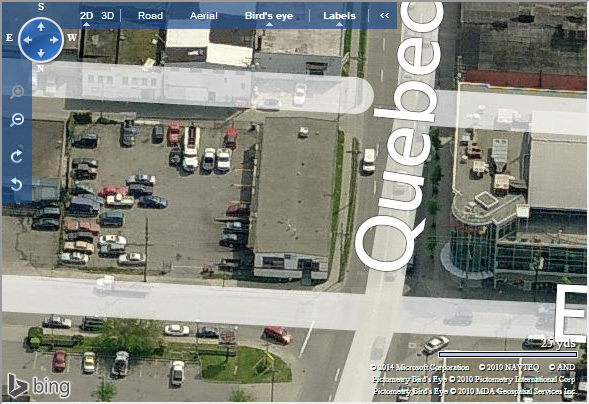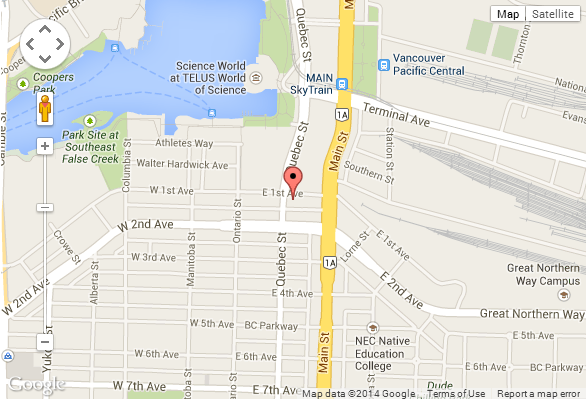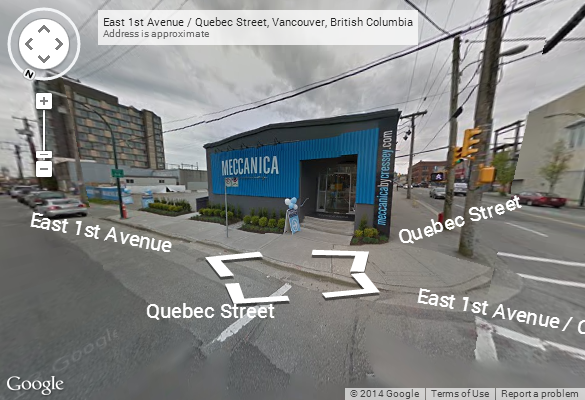
108 East 1st Avenue, Vancouver, BC, V5T 1A4
- Levels:
- 12
- Suites:
- 170
- Status:
- Completed
- Built:
- 2014
- Map:
- 5 - Mount Pleasant Area
- Concierge:
- N/A
- On Site Manager:
- N/A
- Type:
- Freehold
- Bldg #:
- 011
PRINT VIEW
Need more information on this building click here

Building Website: Meccanica located at the South East Corner of False Creek at 108 East 1st Avenue. 12 level concrete constructed building with 170 residences. This website contains: current building MLS listings & MLS sale info, building floor plans & strata plans, pictures of lobby & common area, developer, strata & concierge contact info, interactive 3D & Google location Maps link www.6717000.com/maps with downtown intersection virtual tours, downtown listing assignment lists of buildings under construction & aerial/satellite pictures of this building. For more info, click the side bar of this page or use the search feature in the top right hand corner of any page. Building map location; Building #011-Map 5, Mount Pleasant Area.
- Strata Company:
- FirstService Residential (Formerly Crosby Property Management) (604.683.8900 )
- Concierge:
- N/A
- On Site Manager:
- N/A
- Developer:
- Cressey (604) 683-1256
- Architect:
- Rafii Architects Inc. 604.688.3655
Google Map
Please click the image above to view full map. This will open in a new window.
Bing Map

Please click the image above to view full map. This will open in a new window.
Google Street View
Please click the image above to view full map. This will open in a new window.
|
Meccanica is a tailored machine, with a base building and highrise tower that embraces the beauty of straight lines and strong edges. Throughout the architecture style you will find a smooth, symmetrical western facade with its classic exterior of galvanized metal and glass.
Meccanica's home is Southeast False Creek. It was once the industrial heartland of Vancouver, but now hosts the nearby Village On False Creek, Wall Centre Falls Creek, the renovated Salt Building, a neighbourhood restaurant, and a new community centre. |

1) Click Here For Printable Version Of Above Map 2) Click here for Colliers full downtown area map in PDF format (845 KB) |
| Top |


































