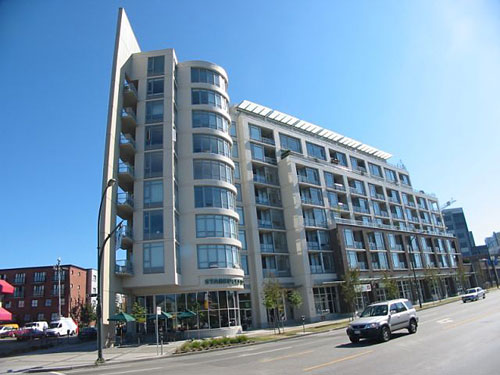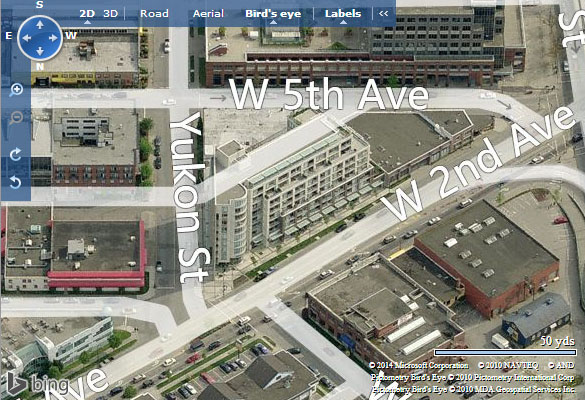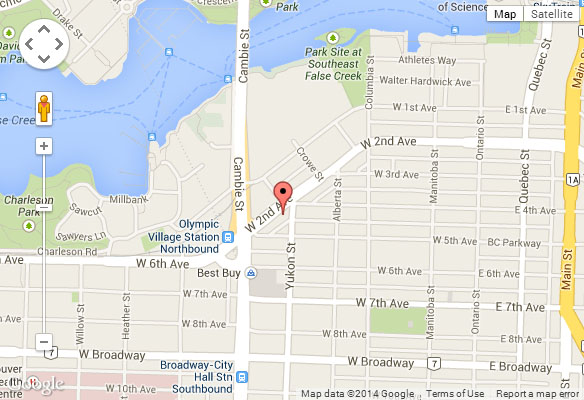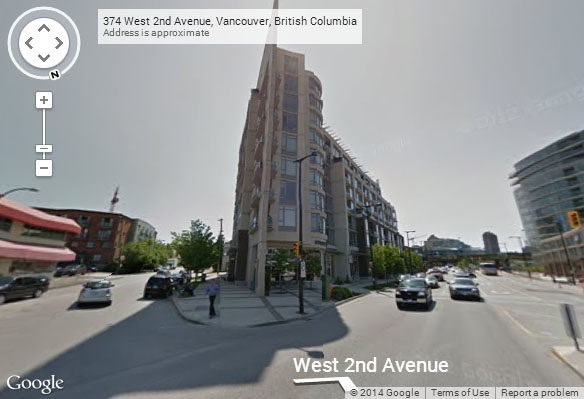
2055 Yukon, Vancouver, BC, V5Y 4B7
- Levels:
- 9
- Suites:
- 91
- Status:
- Completed
- Built:
- 2006
- Map:
- 5 - Mount Pleasant Area
- Concierge:
- N/A
- On Site Manager:
- N/A
- Type:
- Freehold - Live/Work
- Bldg #:
- 157
PRINT VIEW
Need more information on this building click here

BUILDING WEBSITE Montreux at 2055 Yukon Street, Vancouver, BC, V5Y 4B7, Mount Pleasant Neighborhood,91 suites, 9 levels, built 2006. This website contains: current building MLS listings & MLS sale info, building floor plans & strata plans, pictures of lobby & common area, developer, strata & concierge contact info, interactive 3D & Google location Maps link www.6717000.com/maps with downtown intersection virtual tours, downtown listing assignment lists of buildings under construction & aerial/satellite pictures of this building. For more info, click the side bar of this page or use the search feature in the top right hand corner of any page. Building map location; Building #157-Map 5, Mount Pleasant Area. 2055 Yukon, Montreux, a contemporary urban lifestyle. Presented here by Les Twarog, RE/MAX Crest Realty. Montreux close to False Creek, Cambie Bridge, shopping
- Strata Company:
- AWM Alliance Real Estate (604-685-3227)
- Concierge:
- N/A
- On Site Manager:
- N/A
- Developer:
- Bastion Development Corp 604-731-3500
- Architect:
- N/A
Google Map
Please click the image above to view full map. This will open in a new window.
Bing Map

Please click the image above to view full map. This will open in a new window.
Google Street View
Please click the image above to view full map. This will open in a new window.
| Live
Work Guidelines From City of Vancouver For 2055 Yukon - Montreux |
 Click Here For Large View
|
| Top |

































