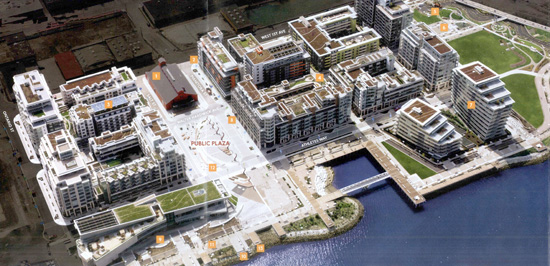
400 W. 1st, Vancouver, BC,
- Levels:
- 0
- Suites:
- 0
- Status:
- Estimated Completion Fall 2010
- Built:
- N/A
- Map:
- 3 - East Coal Harbour, Gastown, CityGate & False Creek
- Concierge:
- N/A
- On Site Manager:
- N/A
- Type:
- Freehold
- Bldg #:
- 901
PRINT VIEW
Need more information on this building click here

BUILDING WEBSITE The Village on False Creek at 400 W 1st Avenue, Vancouver, BC, 733 suites. This website contains: current building MLS listings & MLS sale info, building floor plans & strata plans, pictures of lobby & common area, developer, strata & concierge contact info, interactive 3D & Google location Maps link www.6717000.com/maps with downtown intersection virtual tours, downtown listing assignment lists of buildings under construction & aerial/satellite pictures of this building. For more info, click the side bar of this page or use the search feature in the top right hand corner of any page. Building map location; Building #901-Map 3, East Coal Harbour, Gastown, Downtown & Citygate Area..
- Strata Company:
- N/A
- Concierge:
- N/A
- On Site Manager:
- N/A
- Developer:
- N/A
- Architect:
- N/A
Google Map
Bing Map
Google Street View
View Larger Map"The homes at Millennium development are bringing to the market are the most studied designs ever in the history of new-home projects. Every plan has been through 12-16 revisions. The thoroughness driven by a desire to anticipate design three years from now. This project is located on the Southeast corner of False Creek. The first two towers will be located at 181 and 123 W 1st Ave. There are to be 733 market homes (302 in phase 1); 16 residential buildings that will span seven city blocks. Size of suites will be 600 - 2,400 sf. Presentation centre is located at 212 W 1st, entrance on Cook Street, 604-733-2010. Web site; http://www.millenniumwater.com/ , email [email protected] Developer - Millennium Southeast False Creek Properties Ltd - Principal Shahram Malek, Architects; Arthur Erickson with Nick Milkovich & Lawrence Doyle Architects; Merrick Architecture Borowski Lintott Sakumoto Figg Ltd; Walter Franci Architect, Interior Design; Coordinated Hotel Interiors Ltd, Occupancy Summer and Fall, 2010 Also in the development is a London Drugs and an Urban Fare Market.
|
|

For more info on this project please go to the city of Van. site And Click On Olympic Village Updates
|
| Top |














































































