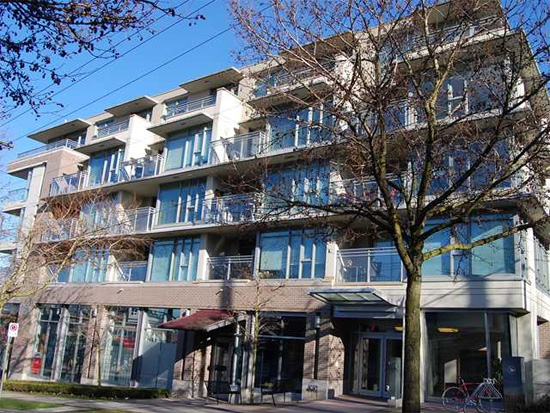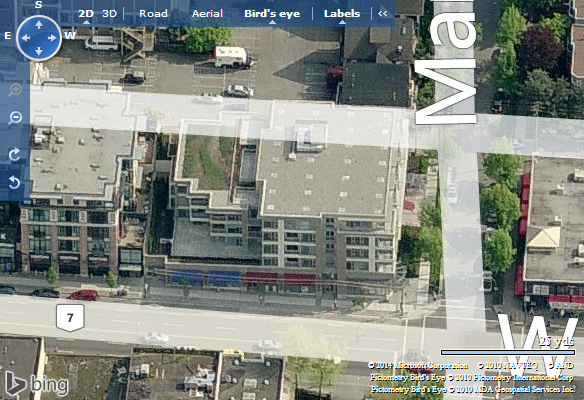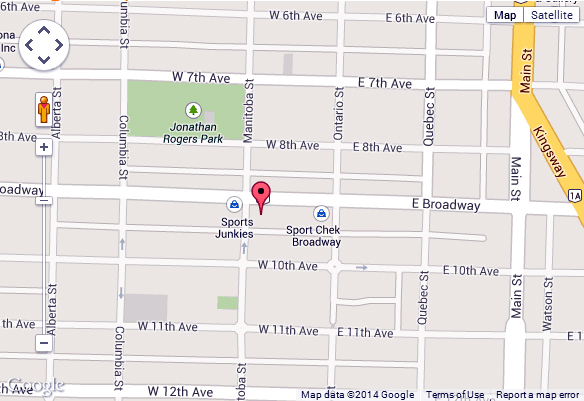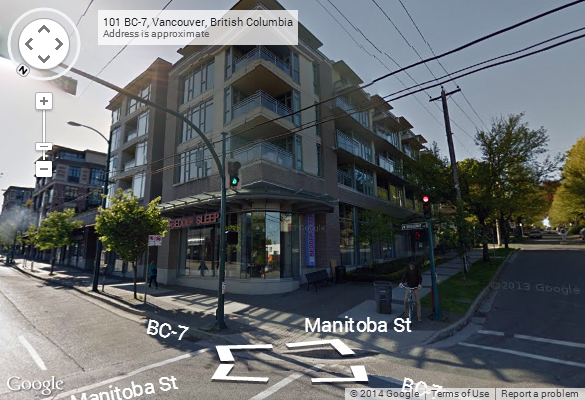
2520 Manitoba St., Vancouver, BC, V5V 1P2
- Levels:
- 5
- Suites:
- 45
- Status:
- Completed Jul 1st 2007
- Built:
- 2007
- Map:
- 5 - Mount Pleasant Area
- Concierge:
- N/A
- On Site Manager:
- N/A
- Type:
- Freehold
- Bldg #:
- 177
PRINT VIEW
Need more information on this building click here

BUILDING WEBSITE Vue at 2520 Manitoba Street , Vancouver, BC, V5Y 1P2, 46 suites, 5 levels, built 2007. This website contains: current building MLS listings & MLS sale info, building floor plans & strata plans, pictures of lobby & common area, developer, strata & concierge contact info, interactive 3D & Google location Maps link www.6717000.com/maps with downtown intersection virtual tours, downtown listing assignment lists of buildings under construction & aerial/satellite pictures of this building. For more info, click the side bar of this page or use the search feature in the top right hand corner of any page. Building map location; Building #177-Map 5, Mount Pleasant.
- Strata Company:
- 604 Real Estate Services Inc. (604-689-0909)
- Concierge:
- N/A
- On Site Manager:
- N/A
- Developer:
- Clay Group
- Architect:
- DA Architects + Planners (604) 685-6312
Google Map
Please click the image above to view full map. This will open in a new window.
Bing Map

Please click the image above to view full map. This will open in a new window.
Google Street View
Please click the image above to view full map. This will open in a new window.
The Olympic Village at False Creek is the epicenter for shopping, restaurants and charming coffee shops as well as great walks through 26,000 square feet of community gardens and the Seaside Walkway that extends from Crab Park to Spanish Banks. The new RAV Line just five blocks away makes getting to Vancouver or traveling to the airport a snap! Exceptional features: standard polished granite slab countertops, dependable black Energy Star appliances by Whirlpool and vessel design above-counter sink in your luxurious bathroom. Also included are hardwood floors in your dining and living areas in two designer colour schemes and secured underground parking. |

1) Click Here For Printable Version Of Above Map 2) Click here for Colliers full downtown area map in PDF format (845 KB) |














